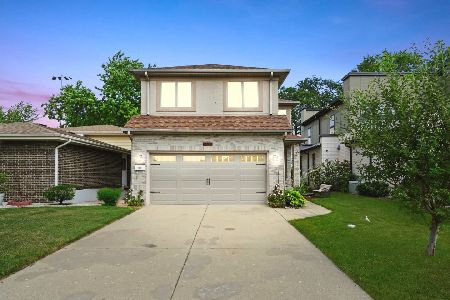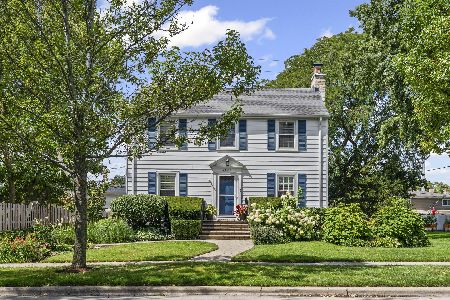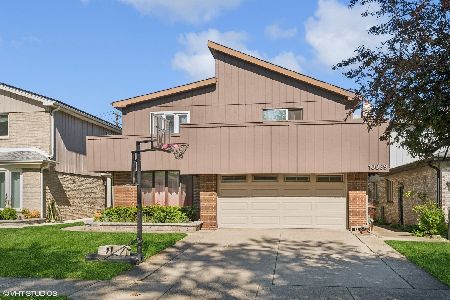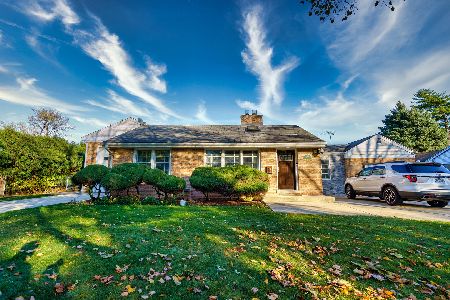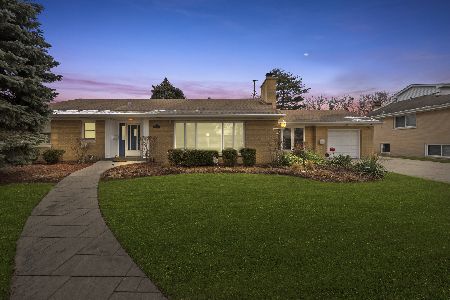9649 Le Claire Avenue, Skokie, Illinois 60077
$510,000
|
Sold
|
|
| Status: | Closed |
| Sqft: | 2,600 |
| Cost/Sqft: | $203 |
| Beds: | 5 |
| Baths: | 3 |
| Year Built: | 1964 |
| Property Taxes: | $7,656 |
| Days On Market: | 3730 |
| Lot Size: | 0,00 |
Description
"California Split Level" with an amazing home remodel. Plenty of upgrades both inside and out. Great room with new huge skylight for main floor living. New French doors from kitchen leads to new patio & beautiful yard. Loads of kitchen cabinets with stainless steel appliances and granite counter tops. Huge kitchen island and breakfast bar. All hardwood floors throughout. 5 bedrooms including master with private bath. Brand new 2nd bath with over-sized tub and separate shower. 5th BR/office/guest room with 3rd full bath on lower level with separate access. Lower level family room includes wood burning fireplace. Finished sub-basement with drain tile/sump flood control. Professionally designed landscaping. Hot water copper pipe circulation system. In-ground sprinkler system. Newer furnace and humidifier. Driveway for 4 cars. Convenient walk to everything including excellent schools and shopping.
Property Specifics
| Single Family | |
| — | |
| Contemporary | |
| 1964 | |
| Partial | |
| — | |
| No | |
| — |
| Cook | |
| — | |
| 0 / Not Applicable | |
| None | |
| Lake Michigan | |
| Public Sewer | |
| 08978194 | |
| 10094220400000 |
Nearby Schools
| NAME: | DISTRICT: | DISTANCE: | |
|---|---|---|---|
|
Grade School
Highland Elementary School |
68 | — | |
|
Middle School
Old Orchard Junior High School |
68 | Not in DB | |
|
High School
Niles North High School |
219 | Not in DB | |
Property History
| DATE: | EVENT: | PRICE: | SOURCE: |
|---|---|---|---|
| 2 Sep, 2015 | Sold | $510,000 | MRED MLS |
| 14 Jul, 2015 | Under contract | $529,000 | MRED MLS |
| 10 Jul, 2015 | Listed for sale | $529,000 | MRED MLS |
| 23 Mar, 2018 | Sold | $519,000 | MRED MLS |
| 12 Feb, 2018 | Under contract | $519,000 | MRED MLS |
| — | Last price change | $530,000 | MRED MLS |
| 5 Oct, 2017 | Listed for sale | $530,000 | MRED MLS |
Room Specifics
Total Bedrooms: 5
Bedrooms Above Ground: 5
Bedrooms Below Ground: 0
Dimensions: —
Floor Type: Hardwood
Dimensions: —
Floor Type: Hardwood
Dimensions: —
Floor Type: Hardwood
Dimensions: —
Floor Type: —
Full Bathrooms: 3
Bathroom Amenities: Separate Shower,Double Sink
Bathroom in Basement: 0
Rooms: Bedroom 5,Recreation Room
Basement Description: Finished,Sub-Basement
Other Specifics
| 2 | |
| Concrete Perimeter | |
| Concrete | |
| Stamped Concrete Patio | |
| — | |
| 44 X 135 | |
| Unfinished | |
| Full | |
| Vaulted/Cathedral Ceilings, Skylight(s), Hardwood Floors, In-Law Arrangement | |
| Range, Microwave, Dishwasher, Disposal, Stainless Steel Appliance(s) | |
| Not in DB | |
| Tennis Courts, Horse-Riding Area, Horse-Riding Trails | |
| — | |
| — | |
| Wood Burning, Attached Fireplace Doors/Screen |
Tax History
| Year | Property Taxes |
|---|---|
| 2015 | $7,656 |
| 2018 | $12,474 |
Contact Agent
Nearby Similar Homes
Nearby Sold Comparables
Contact Agent
Listing Provided By
Hometown Real Estate

