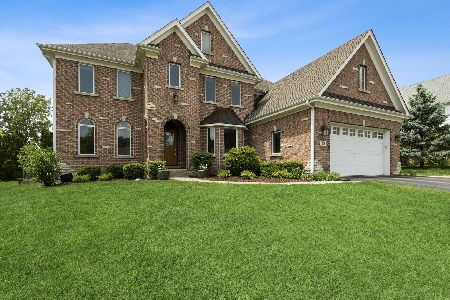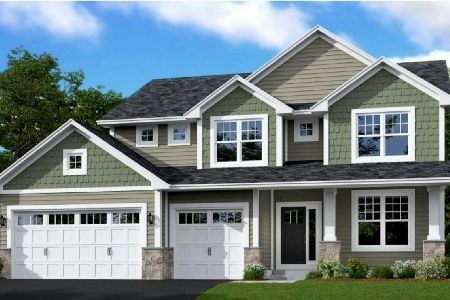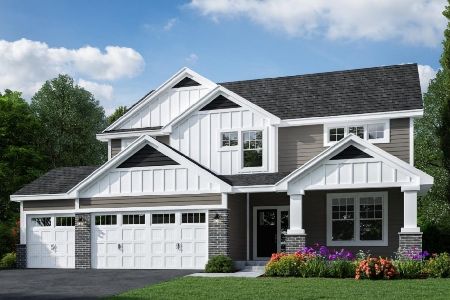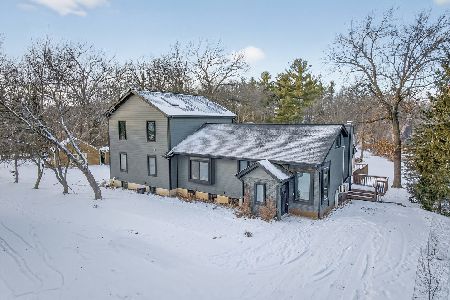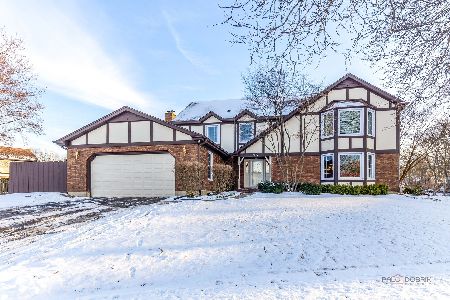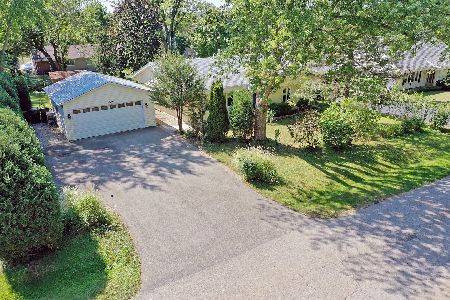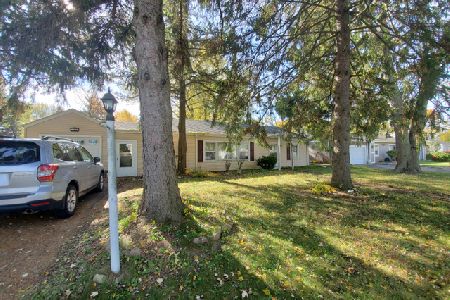964 Evanston Terrace, Lake Zurich, Illinois 60047
$257,500
|
Sold
|
|
| Status: | Closed |
| Sqft: | 2,061 |
| Cost/Sqft: | $126 |
| Beds: | 4 |
| Baths: | 3 |
| Year Built: | 1950 |
| Property Taxes: | $6,928 |
| Days On Market: | 2482 |
| Lot Size: | 0,25 |
Description
I AM ALL SPRUCED UP AND AWAITING MY NEW FAMILY!! This 4 bedroom, 2 1/2 bath, oversized heated 2 car garage has been freshly painted, all new flooring and blinds throughout!! Family room/dining room with fireplace are open to brand new large kitchen featuring all SS appliances, granite counters, island, counter breakfast bar and 42" soft close cabinetry. Main level also has 3 spacious, bright and sunny bedrooms while the Master Bedroom with full private bath is on the 2nd level. Bonus room is also located on the 2nd level. Large fenced yard with mature trees and storage shed. Located in a desirable neighborhood and close to shopping, parks, golf courses and lakes. ALso included is the West Lake Club on Lake Zurich, a private neighborhood park with a private beach on Lake Zurich. Store your non-motorized watercraft(canoe/rowboat/kayak), swim, fish, skate & keep motorized boat on Lake Zurich based on dock availability (Google West Lake Club Lake Zurich for details).
Property Specifics
| Single Family | |
| — | |
| — | |
| 1950 | |
| None | |
| — | |
| No | |
| 0.25 |
| Lake | |
| Lake Zurich Heights | |
| 40 / Annual | |
| Lake Rights | |
| Public | |
| Public Sewer | |
| 10365723 | |
| 14183200080000 |
Nearby Schools
| NAME: | DISTRICT: | DISTANCE: | |
|---|---|---|---|
|
Grade School
Seth Paine Elementary School |
95 | — | |
|
Middle School
Lake Zurich Middle - N Campus |
95 | Not in DB | |
|
High School
Lake Zurich High School |
95 | Not in DB | |
Property History
| DATE: | EVENT: | PRICE: | SOURCE: |
|---|---|---|---|
| 20 Sep, 2019 | Sold | $257,500 | MRED MLS |
| 20 Aug, 2019 | Under contract | $259,900 | MRED MLS |
| — | Last price change | $269,000 | MRED MLS |
| 2 May, 2019 | Listed for sale | $297,000 | MRED MLS |
Room Specifics
Total Bedrooms: 4
Bedrooms Above Ground: 4
Bedrooms Below Ground: 0
Dimensions: —
Floor Type: Carpet
Dimensions: —
Floor Type: Carpet
Dimensions: —
Floor Type: Carpet
Full Bathrooms: 3
Bathroom Amenities: —
Bathroom in Basement: 0
Rooms: Bonus Room
Basement Description: Crawl
Other Specifics
| 2.5 | |
| Concrete Perimeter | |
| Asphalt | |
| Patio, Storms/Screens | |
| Fenced Yard,Water Rights | |
| 86 X 122 | |
| — | |
| Full | |
| Wood Laminate Floors, First Floor Bedroom, First Floor Laundry, First Floor Full Bath, Walk-In Closet(s) | |
| Range, Microwave, Dishwasher, Refrigerator, Washer, Dryer, Stainless Steel Appliance(s) | |
| Not in DB | |
| Street Paved | |
| — | |
| — | |
| Wood Burning, Gas Starter |
Tax History
| Year | Property Taxes |
|---|---|
| 2019 | $6,928 |
Contact Agent
Nearby Similar Homes
Nearby Sold Comparables
Contact Agent
Listing Provided By
Coldwell Banker Residential

