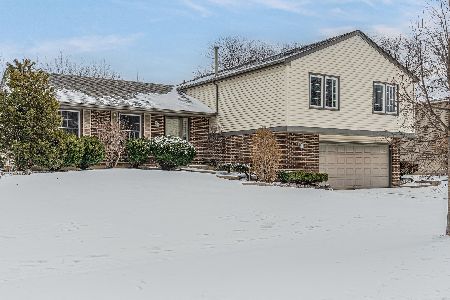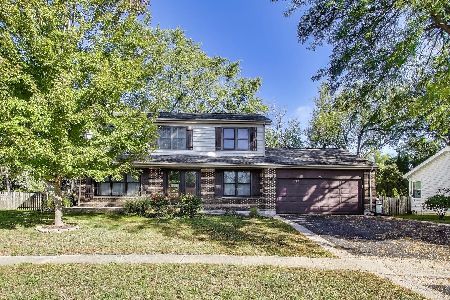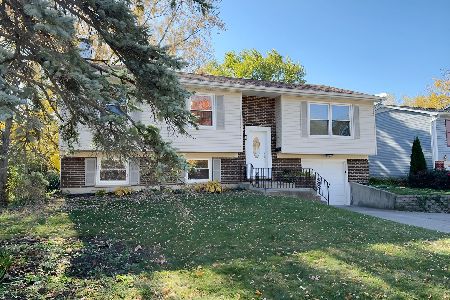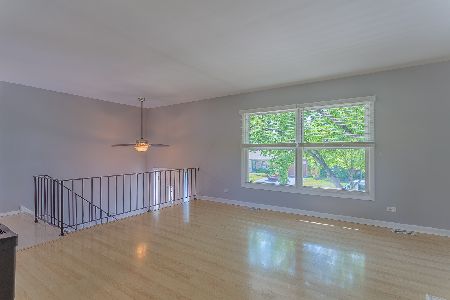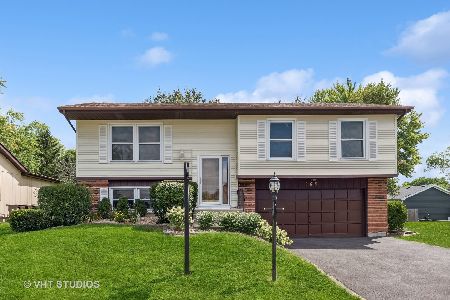964 Pheasant Ridge Drive, Lake Zurich, Illinois 60047
$301,500
|
Sold
|
|
| Status: | Closed |
| Sqft: | 1,638 |
| Cost/Sqft: | $191 |
| Beds: | 3 |
| Baths: | 2 |
| Year Built: | 1974 |
| Property Taxes: | $5,834 |
| Days On Market: | 2497 |
| Lot Size: | 0,23 |
Description
Updated & move-in ready! So many beautiful features inc. new entry door (2017), hardwood floors, neutral decor & updated fixtures and fittings throughout. Spacious entry opens to the living and dining areas. Large updated kitchen with open design, white cabinetry, granite counters, under cabinet lighting & stainless steel appliances. New patio door (2017) leads to patio and spacious yard. Family room has new carpet (2016), gas fireplace & plenty of space. Large utility area with new luxury vinyl floor is perfect for storage and extra living area. Spacious master bed with crown molding & double closets. Updated full bathroom with dual vanity and granite counters. All bedrooms are good sizes and feature new carpet & Elfa shelving in closets. Updated powder room in the lower level. New mechanicals within last 4 years inc. hot water heater, AC, electrical panel. New roof (2014) with oversized gutters & downspouts. 2.5 car garage has lots of room for storage. Close to great schools and park
Property Specifics
| Single Family | |
| — | |
| — | |
| 1974 | |
| None | |
| — | |
| No | |
| 0.23 |
| Lake | |
| Countryside | |
| 0 / Not Applicable | |
| None | |
| Public | |
| Public Sewer | |
| 10348469 | |
| 14214020170000 |
Nearby Schools
| NAME: | DISTRICT: | DISTANCE: | |
|---|---|---|---|
|
Grade School
Sarah Adams Elementary School |
95 | — | |
|
Middle School
Lake Zurich Middle - S Campus |
95 | Not in DB | |
|
High School
Lake Zurich High School |
95 | Not in DB | |
Property History
| DATE: | EVENT: | PRICE: | SOURCE: |
|---|---|---|---|
| 23 May, 2019 | Sold | $301,500 | MRED MLS |
| 27 Apr, 2019 | Under contract | $312,901 | MRED MLS |
| 18 Apr, 2019 | Listed for sale | $312,901 | MRED MLS |
Room Specifics
Total Bedrooms: 3
Bedrooms Above Ground: 3
Bedrooms Below Ground: 0
Dimensions: —
Floor Type: Carpet
Dimensions: —
Floor Type: Carpet
Full Bathrooms: 2
Bathroom Amenities: Double Sink,Soaking Tub
Bathroom in Basement: 0
Rooms: No additional rooms
Basement Description: Crawl
Other Specifics
| 2 | |
| Concrete Perimeter | |
| Asphalt | |
| Patio, Storms/Screens | |
| Landscaped | |
| 77X128.19 | |
| Unfinished | |
| None | |
| Hardwood Floors | |
| Range, Dishwasher, Refrigerator, Washer, Dryer, Disposal, Stainless Steel Appliance(s) | |
| Not in DB | |
| Sidewalks, Street Paved | |
| — | |
| — | |
| Gas Log |
Tax History
| Year | Property Taxes |
|---|---|
| 2019 | $5,834 |
Contact Agent
Nearby Similar Homes
Nearby Sold Comparables
Contact Agent
Listing Provided By
@properties




