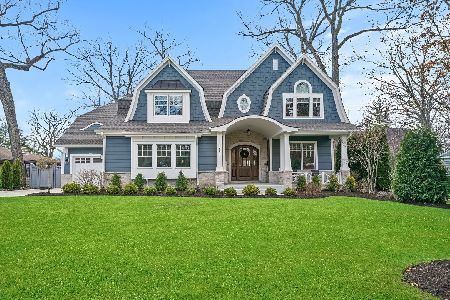964 Sylvan Circle, Naperville, Illinois 60540
$1,850,000
|
Sold
|
|
| Status: | Closed |
| Sqft: | 5,300 |
| Cost/Sqft: | $368 |
| Beds: | 5 |
| Baths: | 7 |
| Year Built: | 2015 |
| Property Taxes: | $0 |
| Days On Market: | 3768 |
| Lot Size: | 0,00 |
Description
Nothing short of SPECTACULAR and BRAND NEW on Prestigious SYLVAN Circle | This home Was just completed & Ready to see | Award winning and Premier Naperville Builder | 5300 Square ft plus Finished Basement on Quiet Wooded Street | 6 Bedrooms | 6.1 Bathrooms | Amazing Kitchen and home to Entertain | Stunning Master Suite with ENORMOUS closet and Bonus Nook (Exercise room, On-Call Room,Reading Nook) | First Floor Bedroom with En suite Bathroom | Upstairs Bonus room/2nd family room w/access via "secret door" | Spectacular Space to Entertain and Live with One of A Kind Craftsmanship, Custom Cabinetry, Built-ins, Tile Work, Carefully Selected and Appointed Fixtures and Details | Luxurious Spaces like No Other | Walk to Downtown Naperville!
Property Specifics
| Single Family | |
| — | |
| — | |
| 2015 | |
| Full | |
| LAKEWEST CUSTOM | |
| No | |
| — |
| Du Page | |
| — | |
| 0 / Not Applicable | |
| None | |
| Lake Michigan | |
| Public Sewer | |
| 09047789 | |
| 0819204014 |
Nearby Schools
| NAME: | DISTRICT: | DISTANCE: | |
|---|---|---|---|
|
Grade School
Prairie Elementary School |
203 | — | |
|
Middle School
Washington Junior High School |
203 | Not in DB | |
|
High School
Naperville North High School |
203 | Not in DB | |
Property History
| DATE: | EVENT: | PRICE: | SOURCE: |
|---|---|---|---|
| 1 Aug, 2016 | Sold | $1,850,000 | MRED MLS |
| 3 May, 2016 | Under contract | $1,949,000 | MRED MLS |
| — | Last price change | $1,990,000 | MRED MLS |
| 24 Sep, 2015 | Listed for sale | $1,990,000 | MRED MLS |
Room Specifics
Total Bedrooms: 6
Bedrooms Above Ground: 5
Bedrooms Below Ground: 1
Dimensions: —
Floor Type: Carpet
Dimensions: —
Floor Type: Carpet
Dimensions: —
Floor Type: Carpet
Dimensions: —
Floor Type: —
Dimensions: —
Floor Type: —
Full Bathrooms: 7
Bathroom Amenities: —
Bathroom in Basement: 1
Rooms: Bonus Room,Bedroom 5,Bedroom 6,Breakfast Room,Foyer,Library,Mud Room,Recreation Room
Basement Description: Finished
Other Specifics
| 3 | |
| Concrete Perimeter | |
| — | |
| Balcony, Deck, Brick Paver Patio | |
| Wooded | |
| 123X163X150X120 | |
| — | |
| Full | |
| Vaulted/Cathedral Ceilings, Skylight(s), Hardwood Floors, First Floor Bedroom, Second Floor Laundry, First Floor Full Bath | |
| Range, Microwave, Dishwasher, High End Refrigerator, Bar Fridge, Washer, Dryer, Disposal | |
| Not in DB | |
| — | |
| — | |
| — | |
| — |
Tax History
| Year | Property Taxes |
|---|
Contact Agent
Nearby Similar Homes
Nearby Sold Comparables
Contact Agent
Listing Provided By
john greene, Realtor











