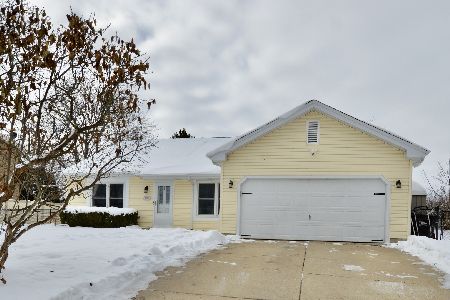940 Wedgewood Drive, Crystal Lake, Illinois 60014
$375,000
|
Sold
|
|
| Status: | Closed |
| Sqft: | 4,826 |
| Cost/Sqft: | $83 |
| Beds: | 4 |
| Baths: | 4 |
| Year Built: | 1996 |
| Property Taxes: | $13,509 |
| Days On Market: | 3870 |
| Lot Size: | 0,00 |
Description
You will fall in love with this gorgeous, 4800 square foot, custom built Wedgewood home! Beautiful views, private and quiet! Sits next to empty, unbuildable, wooded lot housing springs for wetlands. First floor master suite with jacuzzi and separate steam shower. First floor laundry too! Walk out rec room is awesome for entertaining and boasts a custom built bar, stocked with all appliances. Screened porch on both levels, three fireplaces! Furnace, A/C and 75-gal hot water heater are all within 3 years new! Exterior painted last year, attic newly insulated this past winter, new range in LL and microwave upstairs. Close to lake, Country Club and walking path. Move-in ready, AWESOME home for the value and available for a quick close!
Property Specifics
| Single Family | |
| — | |
| — | |
| 1996 | |
| Walkout | |
| CUSTOM | |
| Yes | |
| — |
| Mc Henry | |
| Wedgewood | |
| 475 / Annual | |
| Other | |
| Public | |
| Public Sewer | |
| 08954366 | |
| 1812276024 |
Nearby Schools
| NAME: | DISTRICT: | DISTANCE: | |
|---|---|---|---|
|
Grade School
South Elementary School |
47 | — | |
|
Middle School
Lundahl Middle School |
47 | Not in DB | |
|
High School
Crystal Lake Central High School |
155 | Not in DB | |
Property History
| DATE: | EVENT: | PRICE: | SOURCE: |
|---|---|---|---|
| 10 Nov, 2015 | Sold | $375,000 | MRED MLS |
| 17 Sep, 2015 | Under contract | $399,900 | MRED MLS |
| — | Last price change | $419,000 | MRED MLS |
| 15 Jun, 2015 | Listed for sale | $419,000 | MRED MLS |
Room Specifics
Total Bedrooms: 4
Bedrooms Above Ground: 4
Bedrooms Below Ground: 0
Dimensions: —
Floor Type: Carpet
Dimensions: —
Floor Type: Carpet
Dimensions: —
Floor Type: Carpet
Full Bathrooms: 4
Bathroom Amenities: Whirlpool,Separate Shower,Steam Shower
Bathroom in Basement: 1
Rooms: Breakfast Room,Recreation Room,Screened Porch,Workshop
Basement Description: Finished,Exterior Access
Other Specifics
| 2 | |
| — | |
| Concrete | |
| Balcony, Porch Screened, Brick Paver Patio | |
| Wetlands adjacent | |
| 91,137,66,134 | |
| — | |
| Full | |
| Vaulted/Cathedral Ceilings, Bar-Wet, Hardwood Floors, First Floor Bedroom, In-Law Arrangement, First Floor Laundry | |
| Range, Microwave, Dishwasher, Refrigerator, Bar Fridge, Washer, Dryer, Disposal, Stainless Steel Appliance(s) | |
| Not in DB | |
| — | |
| — | |
| — | |
| Wood Burning, Gas Log, Gas Starter |
Tax History
| Year | Property Taxes |
|---|---|
| 2015 | $13,509 |
Contact Agent
Nearby Similar Homes
Nearby Sold Comparables
Contact Agent
Listing Provided By
d'aprile properties








