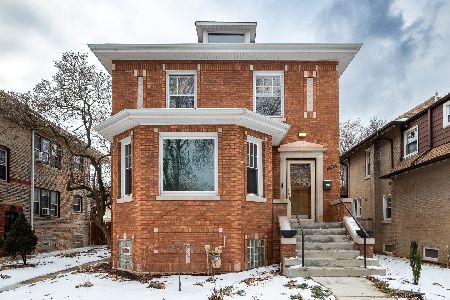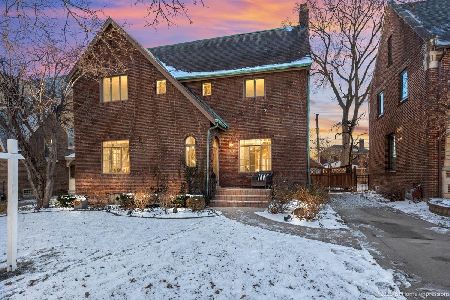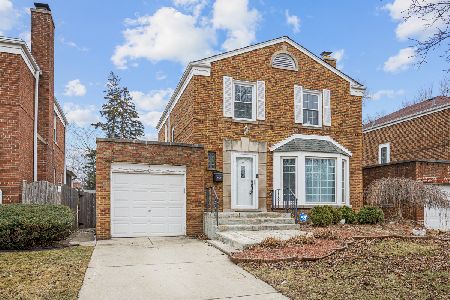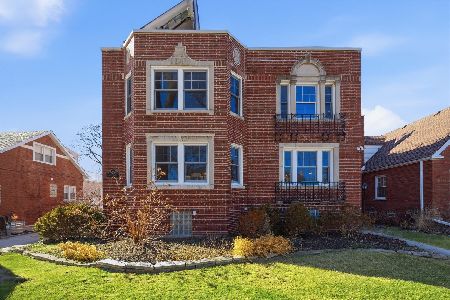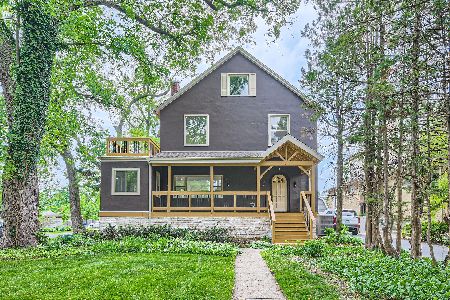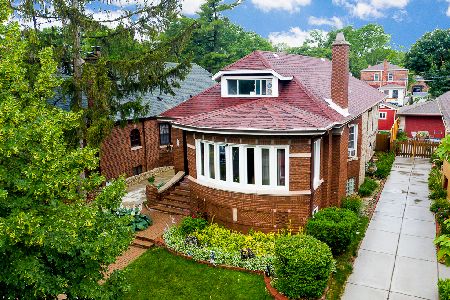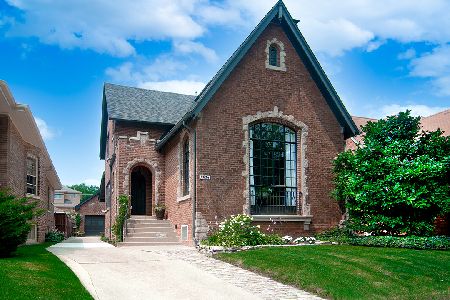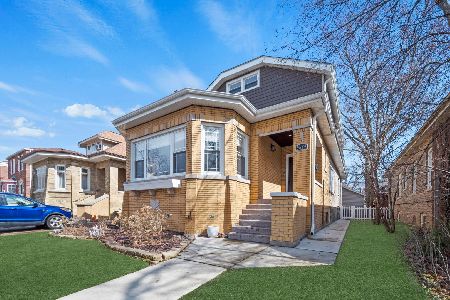9640 Hamilton Avenue, Beverly, Chicago, Illinois 60643
$495,000
|
Sold
|
|
| Status: | Closed |
| Sqft: | 3,430 |
| Cost/Sqft: | $144 |
| Beds: | 3 |
| Baths: | 3 |
| Year Built: | 1929 |
| Property Taxes: | $7,220 |
| Days On Market: | 730 |
| Lot Size: | 0,11 |
Description
This amazing Beverly Bungalow is meticulously maintained and cared for. From the front door to the rear yard you will not be disappointed. The spacious living room with wood burning fireplace and formal dining room are perfect for family gatherings and gracious entertaining. The first floor also includes an updated kitchen with mobile island and two bedrooms, the third room is perfect as a breakfast room, office or 3rd bedroom. The 2nd floor lofted area features a spa like bath and spacious bedroom. The full finished basement offers many possibilities. There is a large family area plus two other rooms suitable for bedrooms, studies, workout or hobbies. There is also a full bath. This home is undoubtedly one of the most versatile layouts you could find. The grounds are meticulously maintained and offer pleasant areas for outdoor relaxation and enjoyment. In addition to the 1 1/2 car garage with front and back entries there is a shed for storing outdoor equipment. Recent updates include: new forced air heat /central air, First floor: refinished hardwood floors, new flooring in kitchen and breakfast room, new lighting fixtures and ceiling fans, new window treatments Second floor: new carpeting, bath completely redone with marble tile and new vanity, New light fixtures. Basement: new flooring. Prior improvements: tuck pointing, roof , driveway , garage door /heater. Easy walk to Metra ,Library, and shopping at the Evergreen Plaza featuring Macy's and Whole Foods. This truly is "move in ready".
Property Specifics
| Single Family | |
| — | |
| — | |
| 1929 | |
| — | |
| — | |
| No | |
| 0.11 |
| Cook | |
| — | |
| — / Not Applicable | |
| — | |
| — | |
| — | |
| 11992210 | |
| 25071120260000 |
Nearby Schools
| NAME: | DISTRICT: | DISTANCE: | |
|---|---|---|---|
|
Grade School
Kellogg Elementary School |
299 | — | |
Property History
| DATE: | EVENT: | PRICE: | SOURCE: |
|---|---|---|---|
| 25 Aug, 2021 | Sold | $420,000 | MRED MLS |
| 2 Jul, 2021 | Under contract | $429,900 | MRED MLS |
| 26 Jun, 2021 | Listed for sale | $429,900 | MRED MLS |
| — | Last price change | $425,000 | MRED MLS |
| 21 Sep, 2022 | Listed for sale | $430,000 | MRED MLS |
| 5 Apr, 2024 | Sold | $495,000 | MRED MLS |
| 6 Mar, 2024 | Under contract | $495,000 | MRED MLS |
| 28 Feb, 2024 | Listed for sale | $495,000 | MRED MLS |
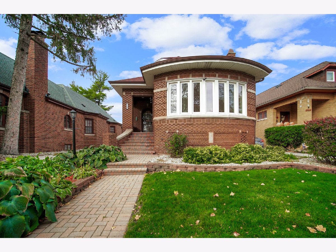
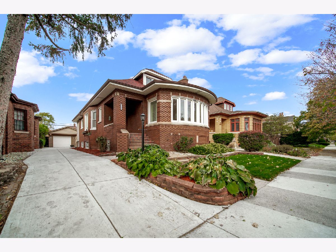
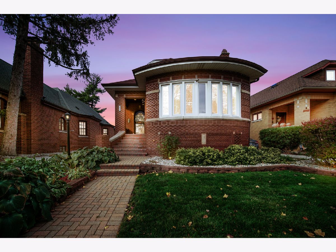
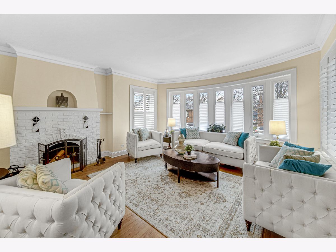
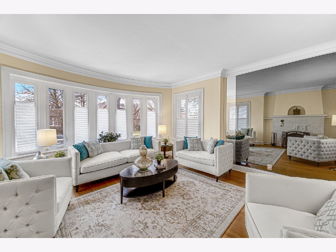
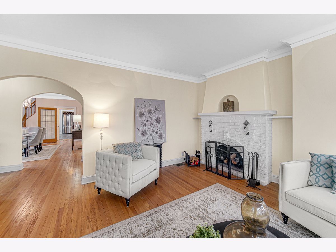
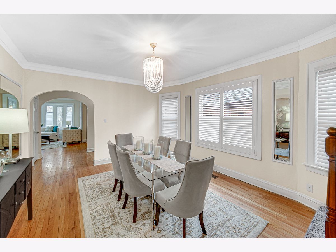
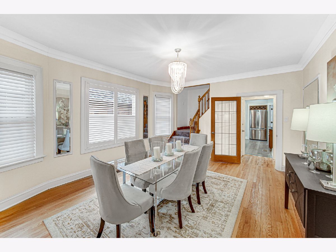
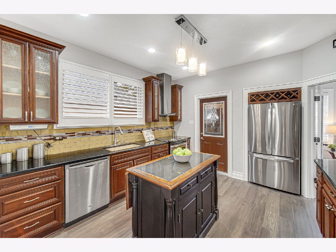
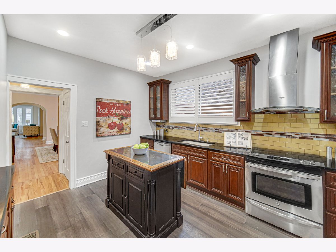
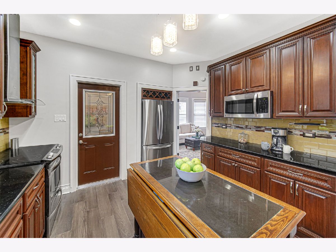
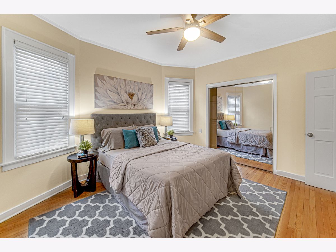
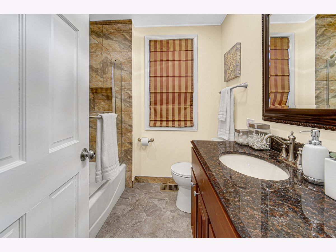
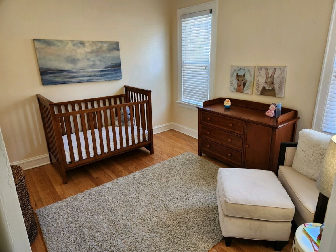
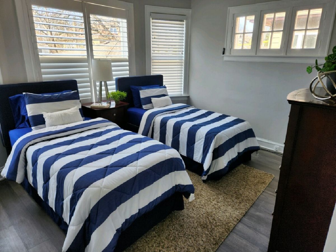
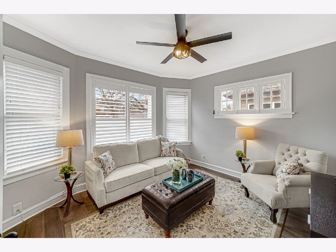
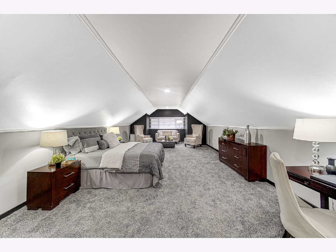
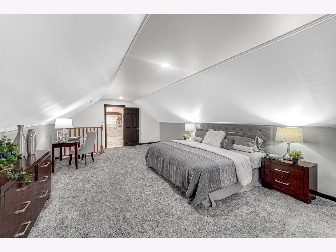
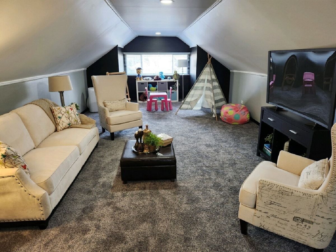
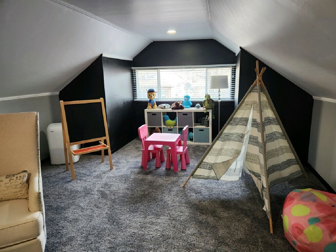
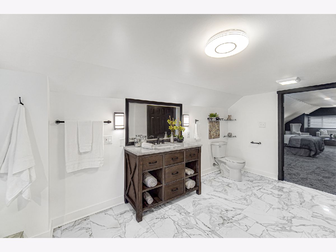
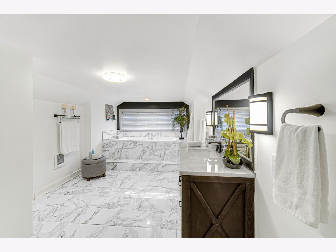
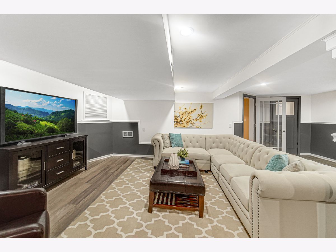
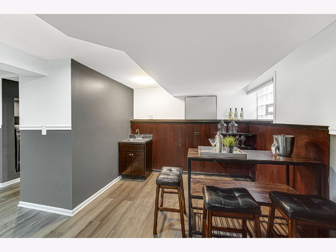
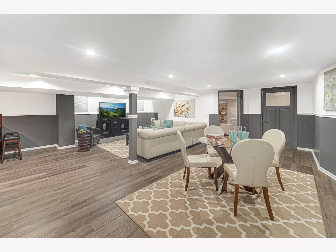
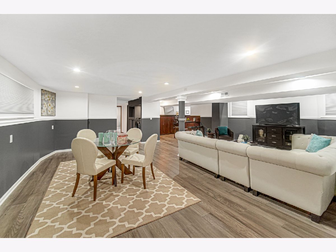
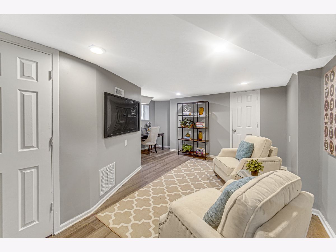
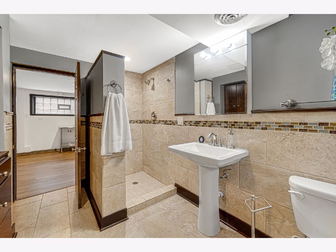
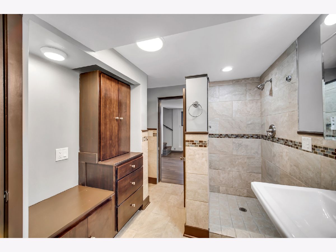
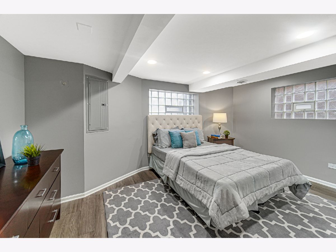
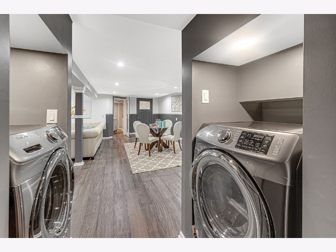
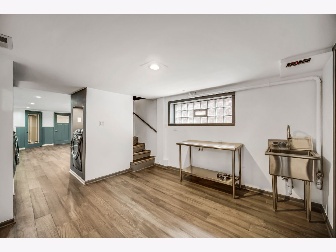
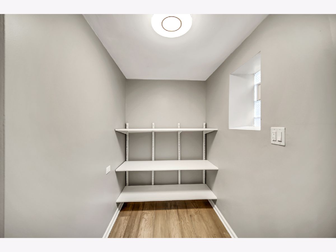
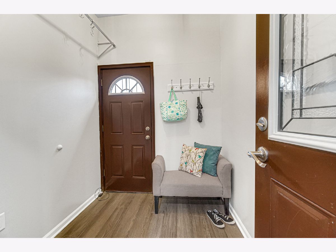
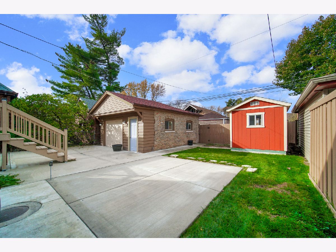
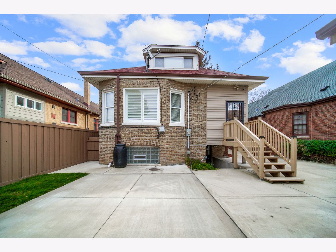
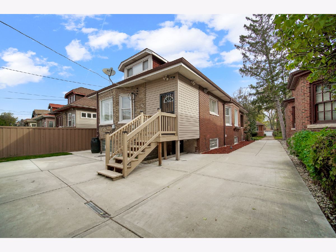
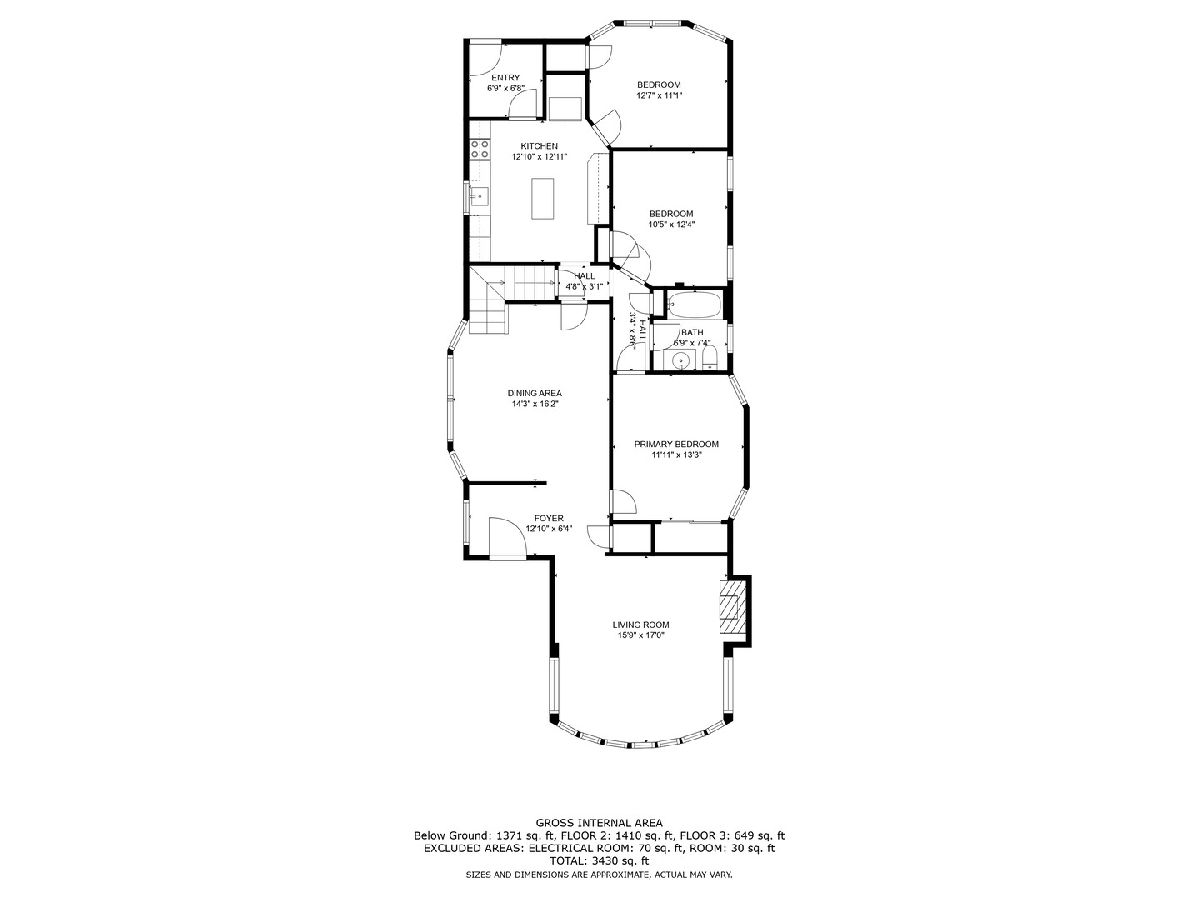
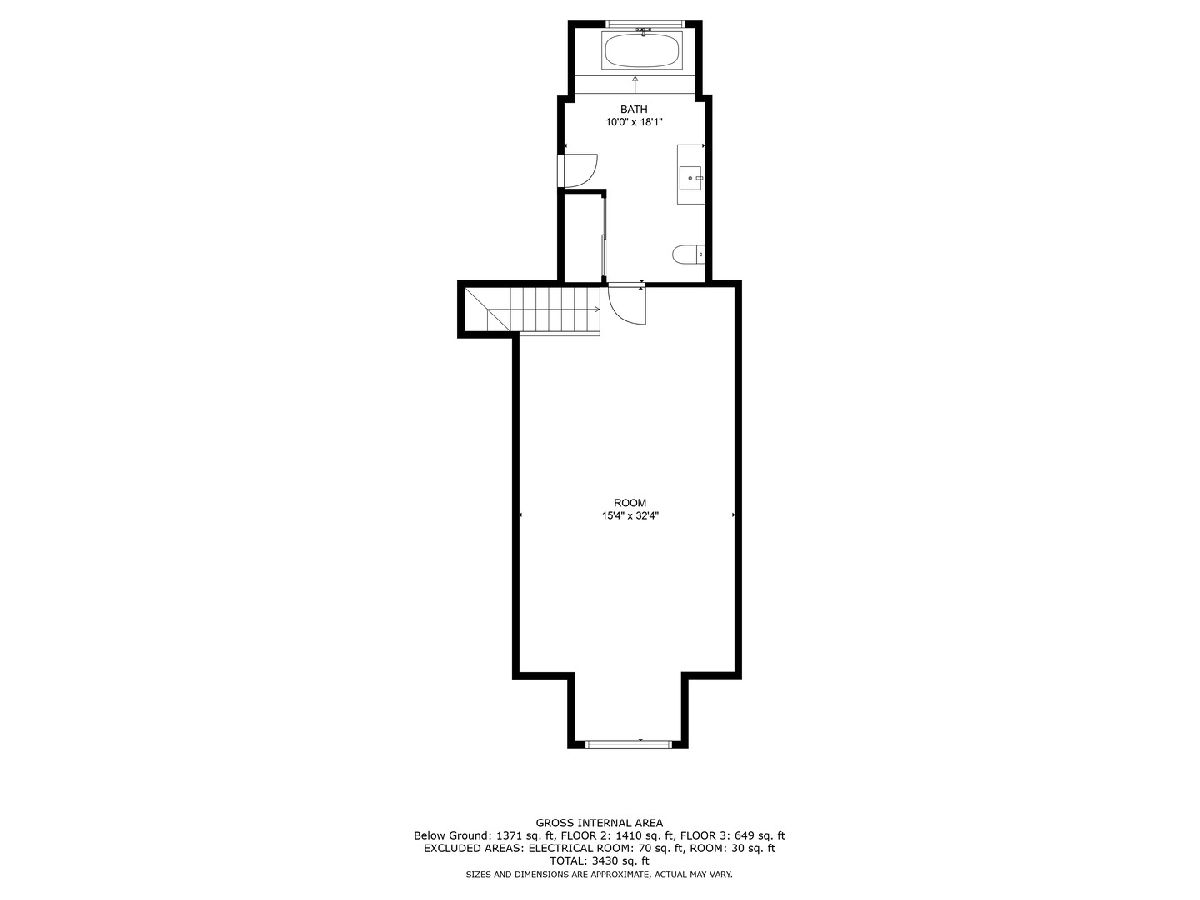
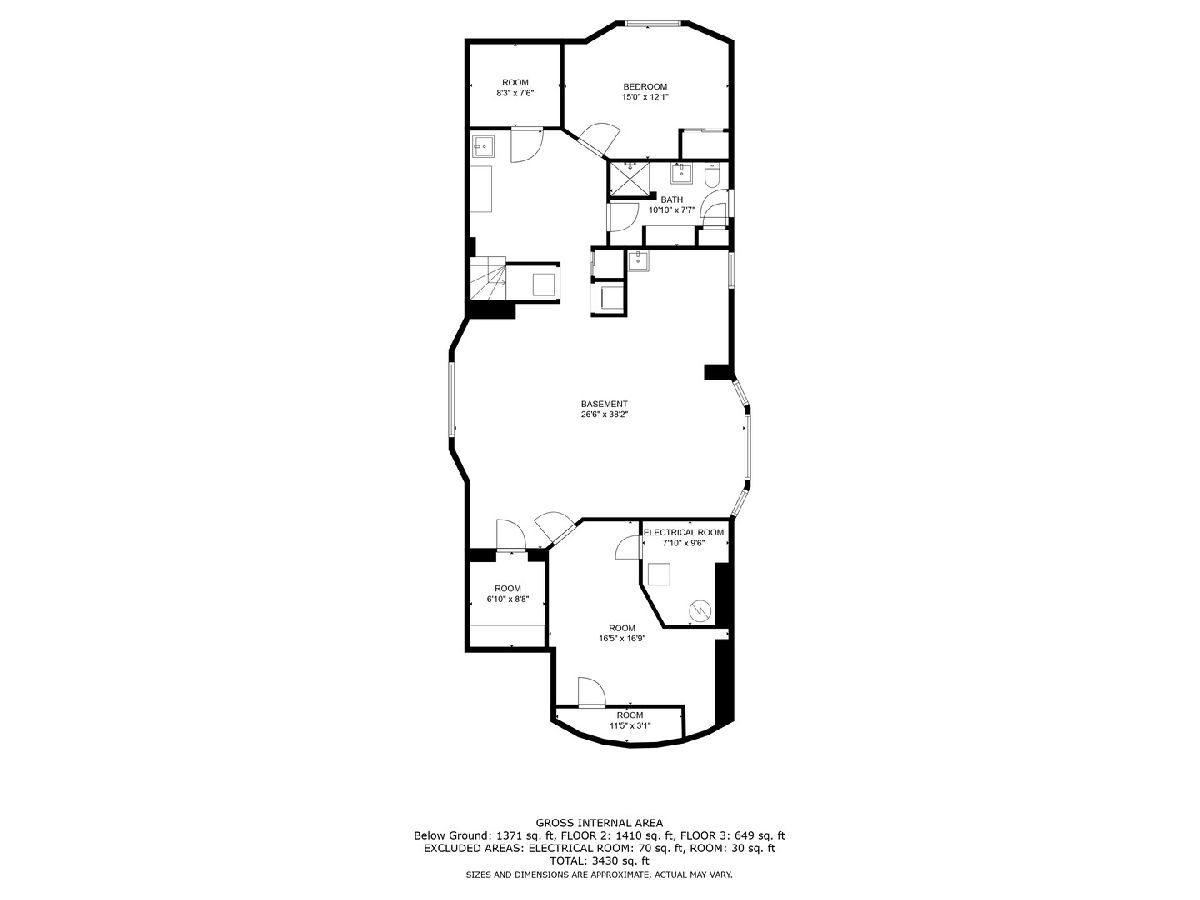
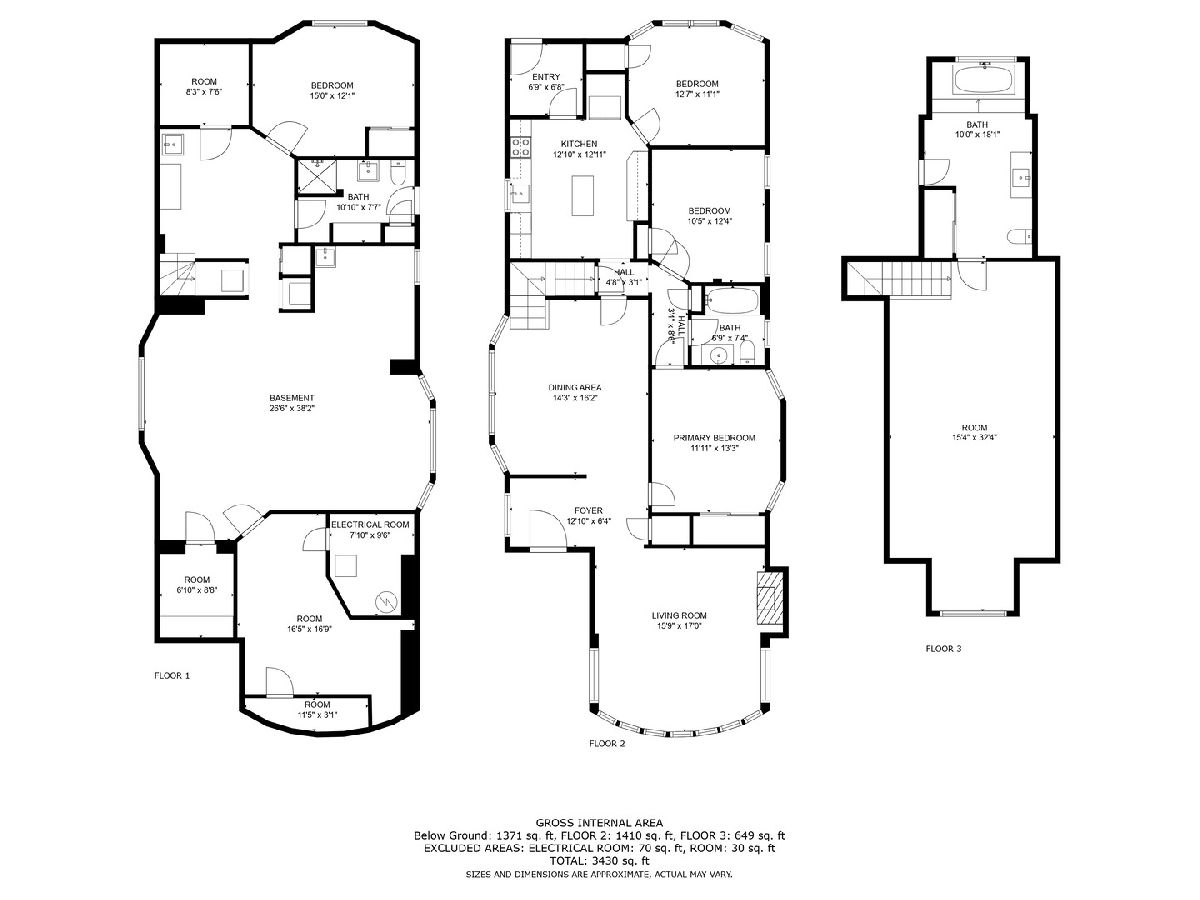
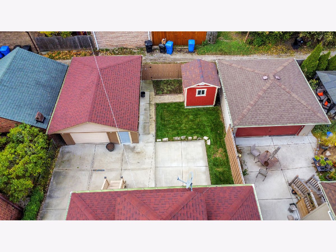
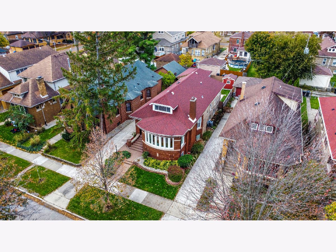
Room Specifics
Total Bedrooms: 4
Bedrooms Above Ground: 3
Bedrooms Below Ground: 1
Dimensions: —
Floor Type: —
Dimensions: —
Floor Type: —
Dimensions: —
Floor Type: —
Full Bathrooms: 3
Bathroom Amenities: Whirlpool
Bathroom in Basement: 1
Rooms: —
Basement Description: Finished
Other Specifics
| 1.5 | |
| — | |
| Concrete | |
| — | |
| — | |
| 40 X 125 | |
| Dormer,Finished,Full,Interior Stair | |
| — | |
| — | |
| — | |
| Not in DB | |
| — | |
| — | |
| — | |
| — |
Tax History
| Year | Property Taxes |
|---|---|
| 2021 | $5,750 |
| — | $5,876 |
| 2024 | $7,220 |
Contact Agent
Nearby Similar Homes
Nearby Sold Comparables
Contact Agent
Listing Provided By
Molloy & Associates, Inc.


