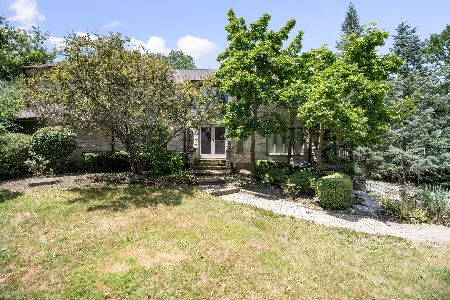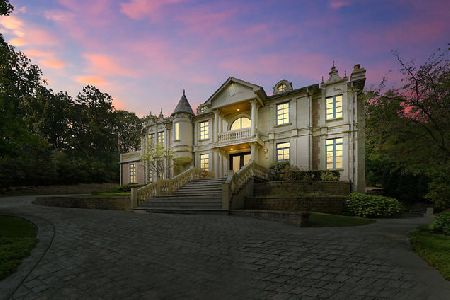9640 Pacific Court, Burr Ridge, Illinois 60527
$975,000
|
Sold
|
|
| Status: | Closed |
| Sqft: | 7,500 |
| Cost/Sqft: | $133 |
| Beds: | 4 |
| Baths: | 7 |
| Year Built: | 1996 |
| Property Taxes: | $22,414 |
| Days On Market: | 3417 |
| Lot Size: | 0,60 |
Description
Priced to sell! Experience this elegant home located on one of Falling Water's most exclusive and private lots. With over 7,500 square feet of distinctive living space, this magnificent residence features soaring ceilings, marble and granite finishes and triple tiered windows. A dramatic 2-story family room, elegant formal dining/living rooms, tremendous kitchen, and home office with custom built-ins are the focal points of the main level. Dual stairways lead to the private bedroom suites, all boasting en-suite baths, generous closets and tranquil views. Spectacular walk-out lower level with sauna, steam room, entertainment area and full kitchen/bar. Private patios and gardens surround the backyard and invite the ultimate comfort and relaxation. Truly a treasure to call home.
Property Specifics
| Single Family | |
| — | |
| Traditional | |
| 1996 | |
| Full | |
| — | |
| No | |
| 0.6 |
| Du Page | |
| Falling Water | |
| 321 / Monthly | |
| Insurance,Security,Snow Removal | |
| Lake Michigan | |
| Public Sewer | |
| 09338240 | |
| 1011207008 |
Nearby Schools
| NAME: | DISTRICT: | DISTANCE: | |
|---|---|---|---|
|
Grade School
Anne M Jeans Elementary School |
180 | — | |
|
Middle School
Burr Ridge Middle School |
180 | Not in DB | |
|
High School
Hinsdale South High School |
86 | Not in DB | |
Property History
| DATE: | EVENT: | PRICE: | SOURCE: |
|---|---|---|---|
| 9 Jul, 2018 | Sold | $975,000 | MRED MLS |
| 12 Jun, 2018 | Under contract | $999,500 | MRED MLS |
| — | Last price change | $1,050,000 | MRED MLS |
| 9 Sep, 2016 | Listed for sale | $1,275,000 | MRED MLS |
Room Specifics
Total Bedrooms: 4
Bedrooms Above Ground: 4
Bedrooms Below Ground: 0
Dimensions: —
Floor Type: Carpet
Dimensions: —
Floor Type: Carpet
Dimensions: —
Floor Type: Carpet
Full Bathrooms: 7
Bathroom Amenities: Whirlpool,Separate Shower,Steam Shower,Double Sink
Bathroom in Basement: 1
Rooms: Foyer,Breakfast Room,Library,Recreation Room,Sitting Room,Media Room,Game Room
Basement Description: Finished
Other Specifics
| 3 | |
| Concrete Perimeter | |
| Brick | |
| Deck, Patio, Brick Paver Patio, Storms/Screens | |
| Cul-De-Sac,Landscaped,Wooded | |
| 215 X 104 | |
| Unfinished | |
| Full | |
| Vaulted/Cathedral Ceilings, Sauna/Steam Room, Bar-Wet, Hardwood Floors, First Floor Laundry, First Floor Full Bath | |
| Double Oven, Microwave, Dishwasher, Refrigerator, Washer, Dryer, Disposal | |
| Not in DB | |
| Street Lights, Street Paved | |
| — | |
| — | |
| Double Sided, Attached Fireplace Doors/Screen, Gas Log, Gas Starter |
Tax History
| Year | Property Taxes |
|---|---|
| 2018 | $22,414 |
Contact Agent
Nearby Similar Homes
Nearby Sold Comparables
Contact Agent
Listing Provided By
Long Realty









