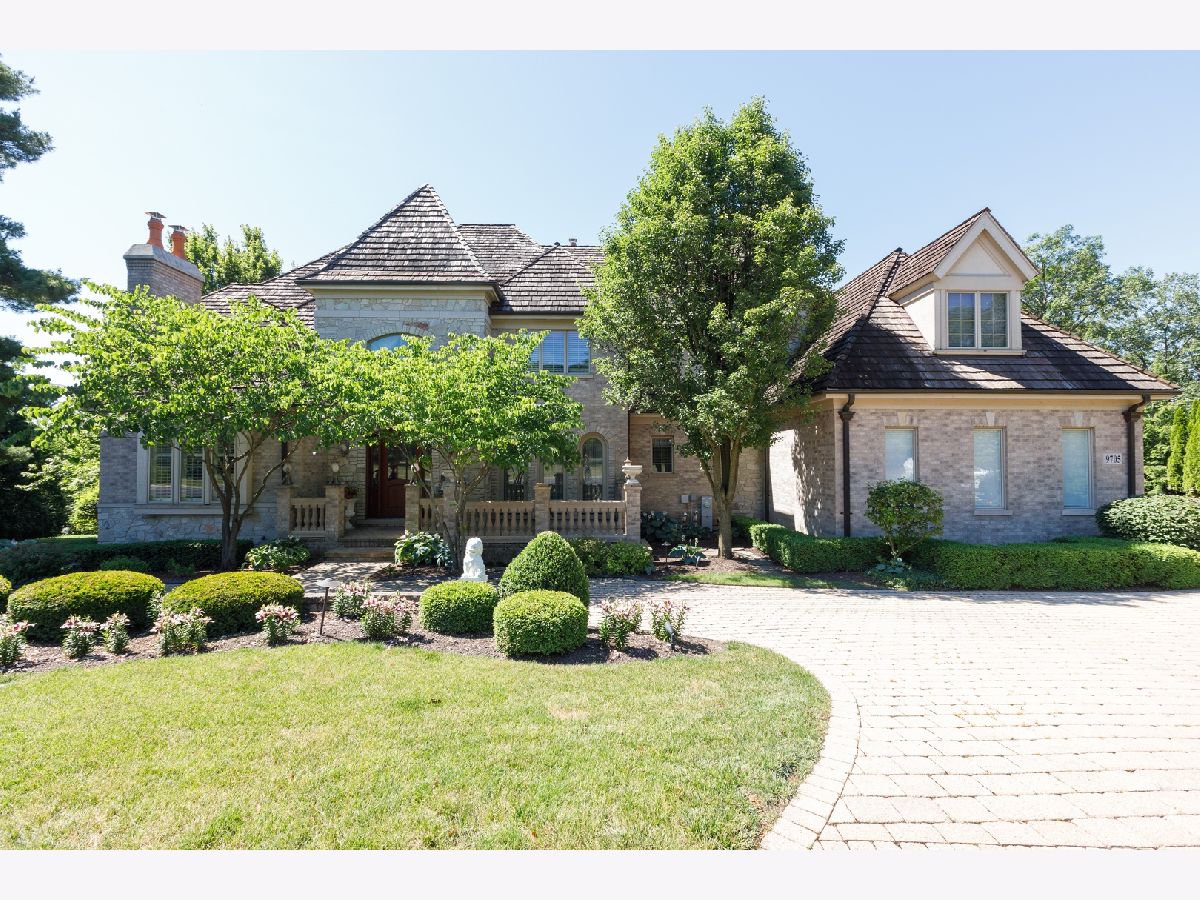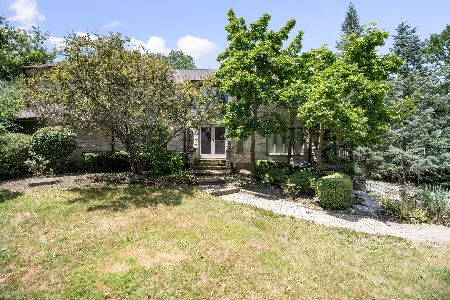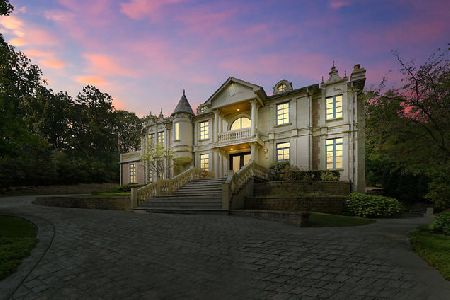9705 Pacific Court, Burr Ridge, Illinois 60527
$1,388,889
|
Sold
|
|
| Status: | Closed |
| Sqft: | 10,194 |
| Cost/Sqft: | $147 |
| Beds: | 7 |
| Baths: | 10 |
| Year Built: | 2004 |
| Property Taxes: | $27,981 |
| Days On Market: | 2148 |
| Lot Size: | 0,81 |
Description
Beautiful Burr Ridge home in gated guarded Falling Water. Quality construction, stone and brick exterior and great attention to details with finest appointments throughout. Large 0.80 acre lot. 6655 sq ft first 2 levels and 3439 sq ft walkout lower level and expansive wraparound deck. 7 bedrooms and 7 full and 3 half bathrooms. 4 car heated garage. 6 fireplaces. Luxurious first floor master bedroom suite as well as additional bedroom with ensuite full bath on the main floor. Second floor master bedroom suite as well. Generous sized bedrooms with ensuite bathrooms. Grand 2 story foyer open to winding staircase, grand family room, living room and formal dining room. Kitchen with island, high end stainless steel appliances, custom cabinetry, walk in pantry, breakfast area and see thru fireplace and patio doors to expansive deck. Full walk out lower level with everything you could ask for! High ceilings, fireplace, serving kitchen, game room, media room, pool table area, exercise room, bedroom, bar and access to outdoor patio and hardscape perfect for entertaining. Beautiful millwork throughout, solid core doors, great ceiling height, plenty of windows, designer lighting fixtures, custom blinds and draperies. Meticulously maintained. Cul de sac location. Falling water is a 24 hour gated and guarded community with beautiful vistas and greenery, winding roads and easy access to major roads and highways, Chicago downtown and shopping and restaurants at Burr Ridge Village center. You will not be disappointed. Priced to sell!!
Property Specifics
| Single Family | |
| — | |
| Traditional | |
| 2004 | |
| Full,Walkout | |
| — | |
| No | |
| 0.81 |
| Du Page | |
| Falling Water | |
| 321 / Monthly | |
| Insurance,Security,Doorman | |
| Lake Michigan | |
| Public Sewer | |
| 10653857 | |
| 1011207012 |
Nearby Schools
| NAME: | DISTRICT: | DISTANCE: | |
|---|---|---|---|
|
Grade School
Anne M Jeans Elementary School |
180 | — | |
|
Middle School
Burr Ridge Middle School |
180 | Not in DB | |
|
High School
Hinsdale South High School |
86 | Not in DB | |
Property History
| DATE: | EVENT: | PRICE: | SOURCE: |
|---|---|---|---|
| 13 Oct, 2020 | Sold | $1,388,889 | MRED MLS |
| 30 Aug, 2020 | Under contract | $1,499,000 | MRED MLS |
| — | Last price change | $1,549,000 | MRED MLS |
| 2 Mar, 2020 | Listed for sale | $1,549,000 | MRED MLS |

Room Specifics
Total Bedrooms: 7
Bedrooms Above Ground: 7
Bedrooms Below Ground: 0
Dimensions: —
Floor Type: Stone
Dimensions: —
Floor Type: Hardwood
Dimensions: —
Floor Type: Hardwood
Dimensions: —
Floor Type: —
Dimensions: —
Floor Type: —
Dimensions: —
Floor Type: —
Full Bathrooms: 10
Bathroom Amenities: Whirlpool,Separate Shower,Double Sink,Full Body Spray Shower
Bathroom in Basement: 1
Rooms: Bedroom 5,Bedroom 6,Bedroom 7,Exercise Room,Other Room,Kitchen,Breakfast Room,Eating Area,Recreation Room,Media Room
Basement Description: Finished,Exterior Access
Other Specifics
| 4 | |
| Concrete Perimeter | |
| Brick | |
| Deck, Patio, Brick Paver Patio, Storms/Screens | |
| Cul-De-Sac,Landscaped,Wooded,Mature Trees | |
| 35284 | |
| Finished | |
| Full | |
| Vaulted/Cathedral Ceilings, Heated Floors, First Floor Bedroom, In-Law Arrangement, Built-in Features, Walk-In Closet(s) | |
| Range, Microwave, Dishwasher, High End Refrigerator, Washer, Dryer, Disposal, Stainless Steel Appliance(s), Wine Refrigerator | |
| Not in DB | |
| Curbs, Gated, Sidewalks, Street Lights, Street Paved | |
| — | |
| — | |
| Double Sided |
Tax History
| Year | Property Taxes |
|---|---|
| 2020 | $27,981 |
Contact Agent
Nearby Similar Homes
Nearby Sold Comparables
Contact Agent
Listing Provided By
Coldwell Banker Realty








