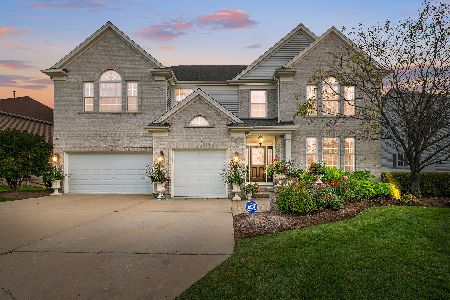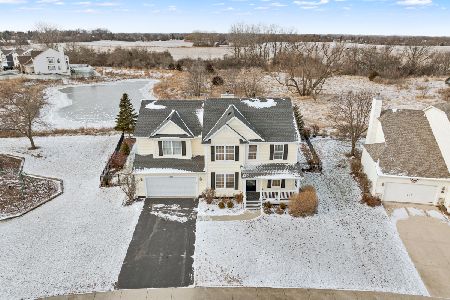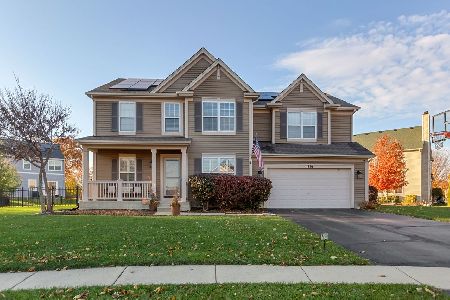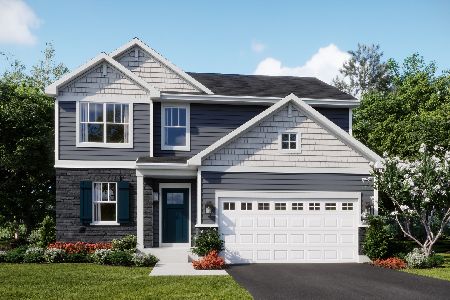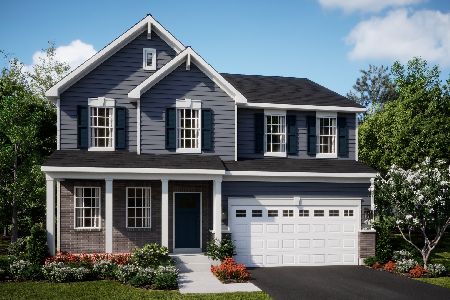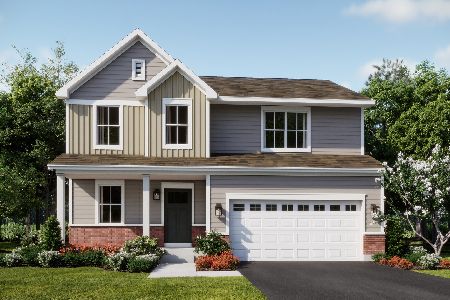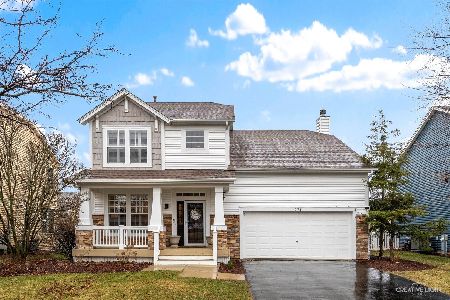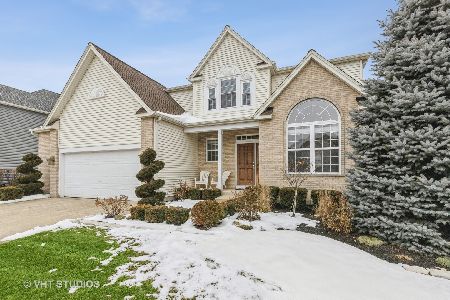965 Heartland Park Lane, Antioch, Illinois 60002
$277,500
|
Sold
|
|
| Status: | Closed |
| Sqft: | 2,632 |
| Cost/Sqft: | $106 |
| Beds: | 4 |
| Baths: | 3 |
| Year Built: | 2007 |
| Property Taxes: | $11,553 |
| Days On Market: | 2066 |
| Lot Size: | 0,18 |
Description
Outstanding 2 story home with a big fenced in yard with stamped concrete patio. Unbelievable park across street, walk to lake and walking/ paths. Interior features dark espresso floors in LR/DR/FR and den. 2 story family room with floor to ceiling brick fireplace. Kitchen features all new SS appliances, white cabinets, granite counters and deep SS sink. Huge master bedroom with 9x6 walk in closet, full bath with double sinks, granite counters, whirlpool tub and separate shower. Additional bedrooms all decent sizes. 2nd floor has brand new carpet. custom plantation shutters t/o. Full finished basement with huge wet bar t/o. Roughed in plumbing for full bath in basement. High-efficiency furnace. Come see!! Even the garage looks good. 2019 tax bill is actually $12,335 without homestead exemption.
Property Specifics
| Single Family | |
| — | |
| Colonial | |
| 2007 | |
| Full | |
| — | |
| No | |
| 0.18 |
| Lake | |
| Clublands Antioch | |
| 67 / Monthly | |
| Other | |
| Public | |
| Public Sewer | |
| 10744299 | |
| 02222030110000 |
Nearby Schools
| NAME: | DISTRICT: | DISTANCE: | |
|---|---|---|---|
|
Grade School
Oakland Elementary School |
34 | — | |
|
Middle School
Antioch Upper Grade School |
34 | Not in DB | |
|
High School
Gateway School |
117 | Not in DB | |
Property History
| DATE: | EVENT: | PRICE: | SOURCE: |
|---|---|---|---|
| 20 Jul, 2020 | Sold | $277,500 | MRED MLS |
| 15 Jun, 2020 | Under contract | $279,900 | MRED MLS |
| 11 Jun, 2020 | Listed for sale | $279,900 | MRED MLS |
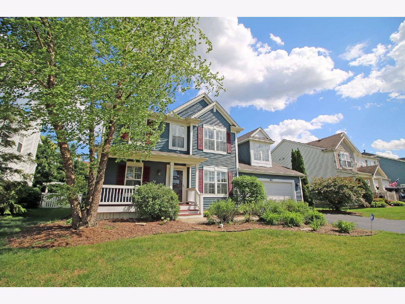
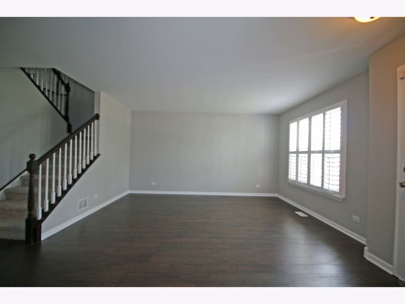
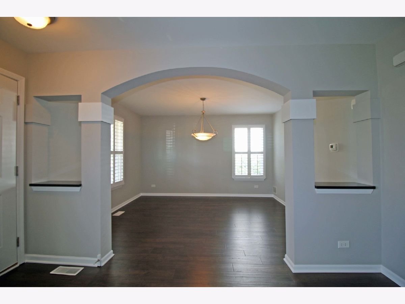
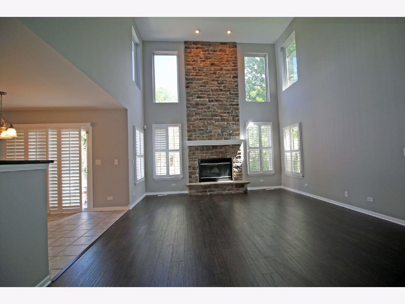
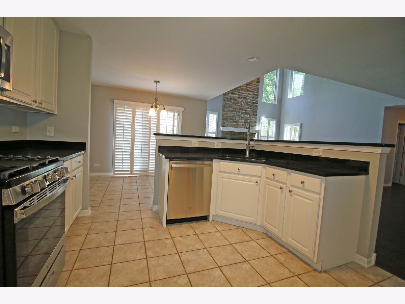
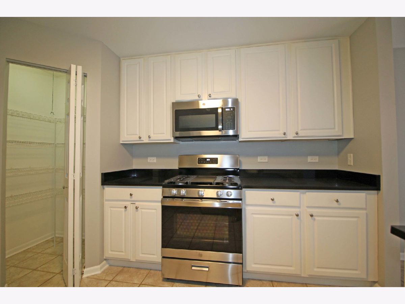
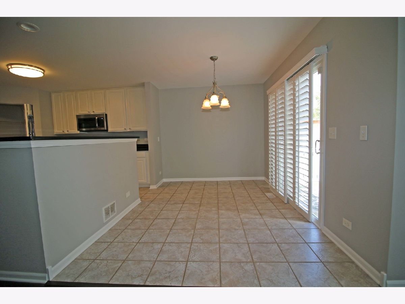
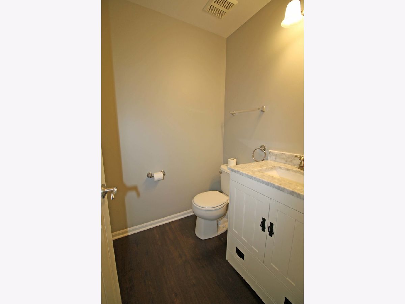
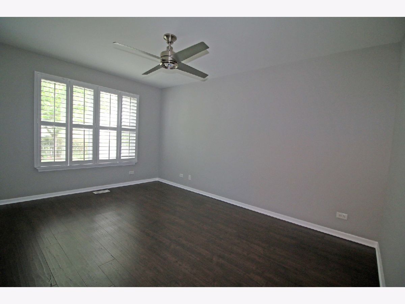
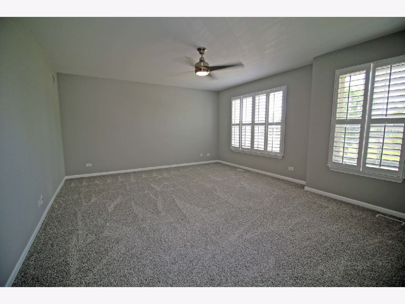
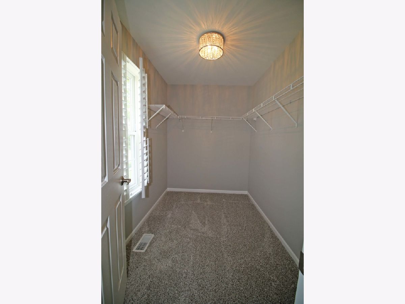
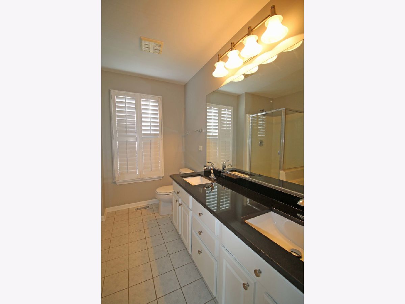
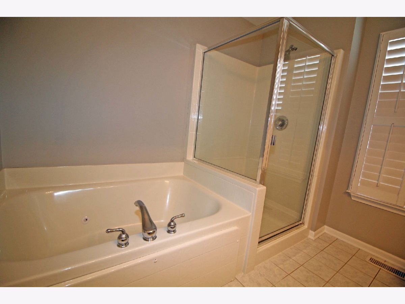
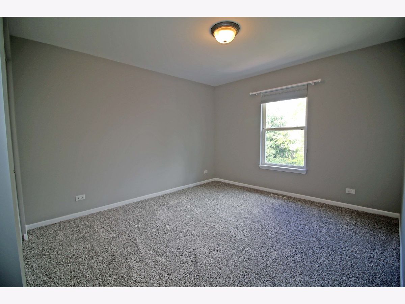
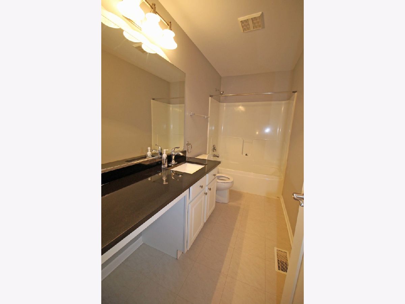
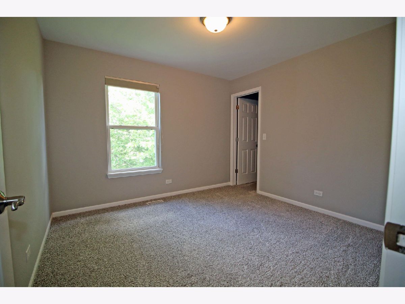
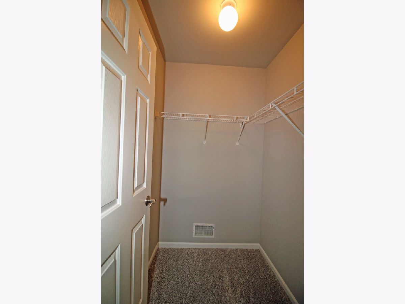
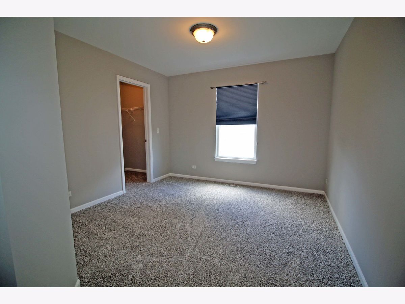
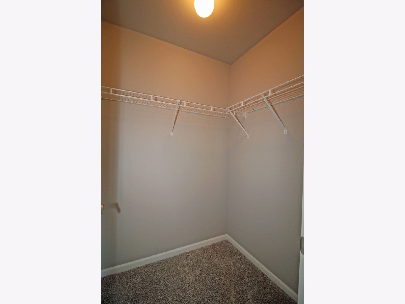
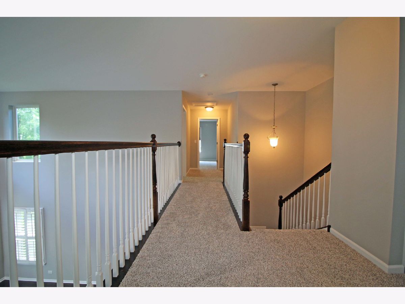
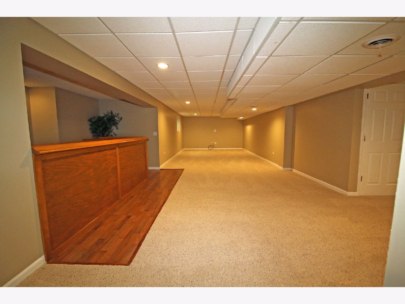
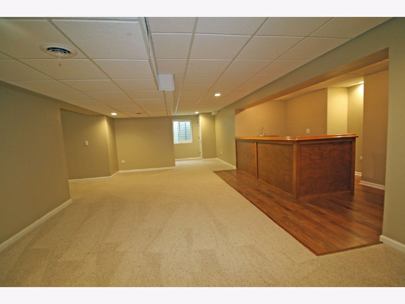
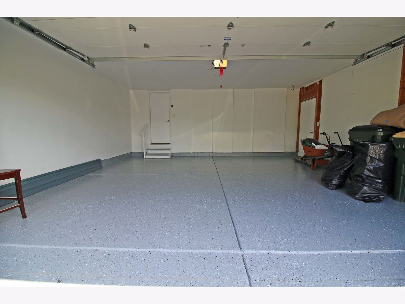
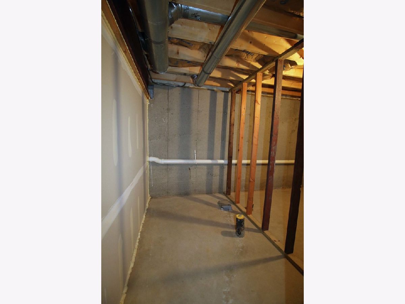
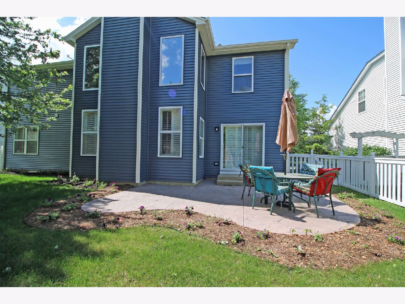
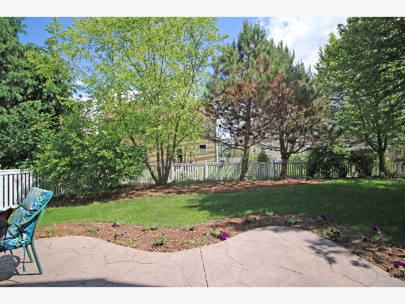
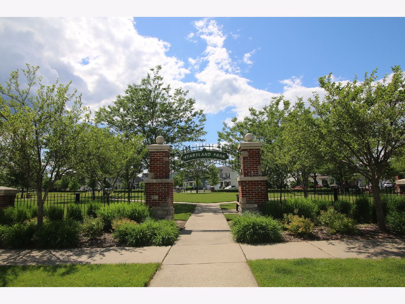
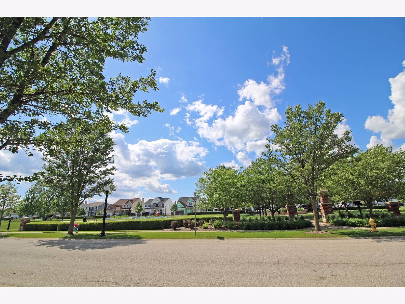
Room Specifics
Total Bedrooms: 4
Bedrooms Above Ground: 4
Bedrooms Below Ground: 0
Dimensions: —
Floor Type: Carpet
Dimensions: —
Floor Type: Carpet
Dimensions: —
Floor Type: Carpet
Full Bathrooms: 3
Bathroom Amenities: Whirlpool,Separate Shower,Double Sink
Bathroom in Basement: 0
Rooms: Eating Area,Den,Recreation Room
Basement Description: Finished
Other Specifics
| 2 | |
| Concrete Perimeter | |
| Asphalt | |
| Patio, Stamped Concrete Patio | |
| Fenced Yard | |
| 65X120 | |
| — | |
| Full | |
| Vaulted/Cathedral Ceilings, Wood Laminate Floors, First Floor Laundry, Walk-In Closet(s) | |
| Range, Microwave, Dishwasher, Refrigerator | |
| Not in DB | |
| Park, Lake, Sidewalks, Street Lights, Street Paved | |
| — | |
| — | |
| — |
Tax History
| Year | Property Taxes |
|---|---|
| 2020 | $11,553 |
Contact Agent
Nearby Similar Homes
Nearby Sold Comparables
Contact Agent
Listing Provided By
RE/MAX Destiny

