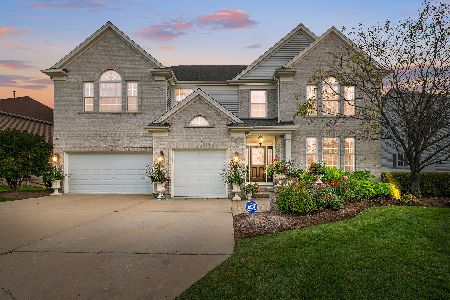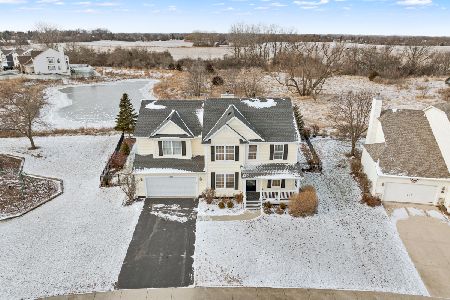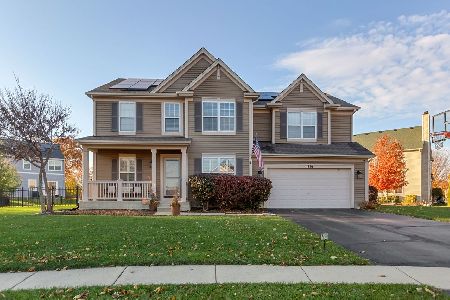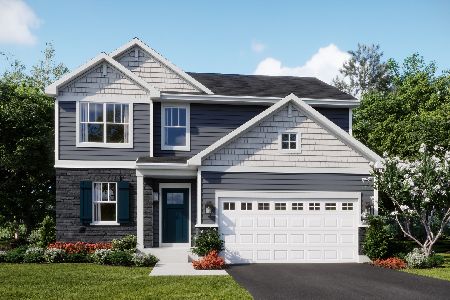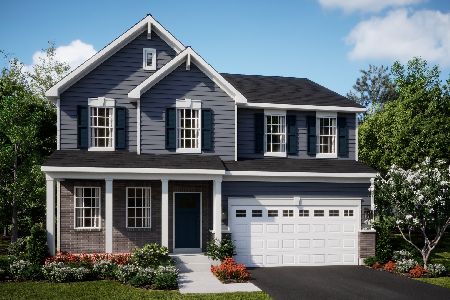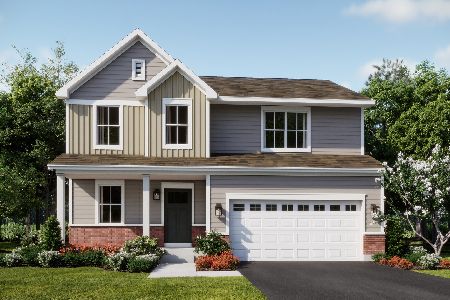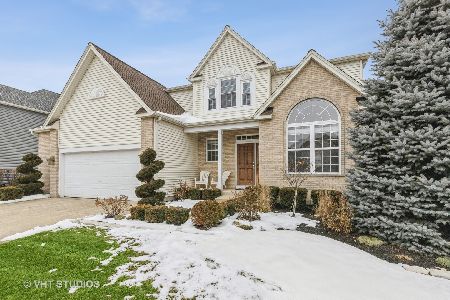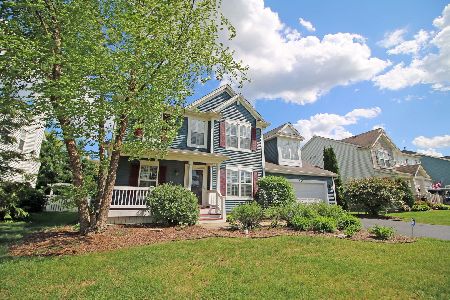972 Timber Lake Drive, Antioch, Illinois 60002
$290,000
|
Sold
|
|
| Status: | Closed |
| Sqft: | 3,011 |
| Cost/Sqft: | $95 |
| Beds: | 4 |
| Baths: | 3 |
| Year Built: | 2005 |
| Property Taxes: | $8,480 |
| Days On Market: | 2032 |
| Lot Size: | 0,18 |
Description
Stunning four bedroom, 2.1 bath home offers beautiful curb appeal, recessed lighting throughout and open floor plan! Special UV blocking windows throughout! Amazing two-story floor plan with brick fireplace and plenty of windows for natural light. Family room overlooks the gourmet kitchen graced with brand new matching white appliances, spacious pantry storage, abundant counter, cabinet space, and open eating area overlooking the lush landscaping. Dining room located adjacent to the kitchen for seamless entertaining. Office with double doors completes the main level. Retreat away to the second-floor master suite adorned with a huge walk-in closet and ensuite with whirlpool tub, double sink vanity, and walk-in shower. Three additional bedrooms and a shared bath grace the second floor. Unfinished basement awaits your personal touch or can be used as additional storage space! Relax in the backyard on the large deck surrounded by beautiful greenery! Located near Homer White Lake, Heartland Park and so much more!
Property Specifics
| Single Family | |
| — | |
| — | |
| 2005 | |
| Full | |
| — | |
| No | |
| 0.18 |
| Lake | |
| Neumann | |
| 64 / Monthly | |
| Other | |
| Public | |
| Public Sewer | |
| 10782510 | |
| 02222030280000 |
Nearby Schools
| NAME: | DISTRICT: | DISTANCE: | |
|---|---|---|---|
|
Grade School
Oakland Elementary School |
34 | — | |
|
Middle School
Antioch Upper Grade School |
34 | Not in DB | |
|
High School
Antioch Community High School |
117 | Not in DB | |
Property History
| DATE: | EVENT: | PRICE: | SOURCE: |
|---|---|---|---|
| 11 Sep, 2020 | Sold | $290,000 | MRED MLS |
| 10 Aug, 2020 | Under contract | $285,000 | MRED MLS |
| — | Last price change | $285,000 | MRED MLS |
| 15 Jul, 2020 | Listed for sale | $289,900 | MRED MLS |
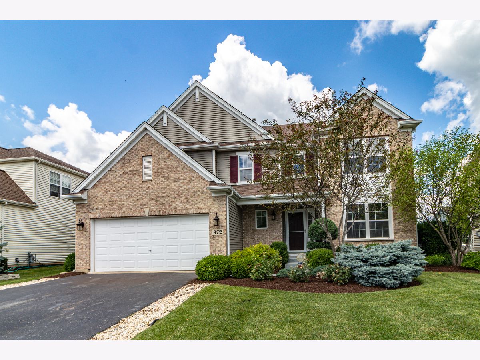
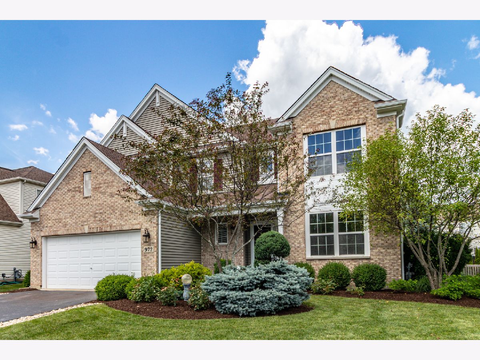
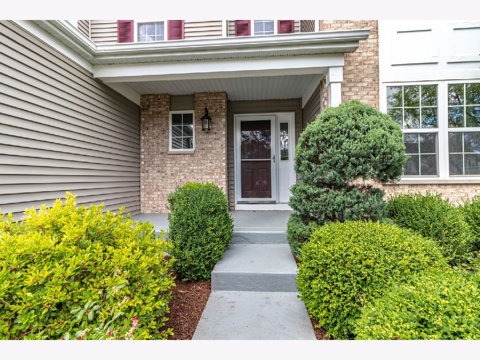
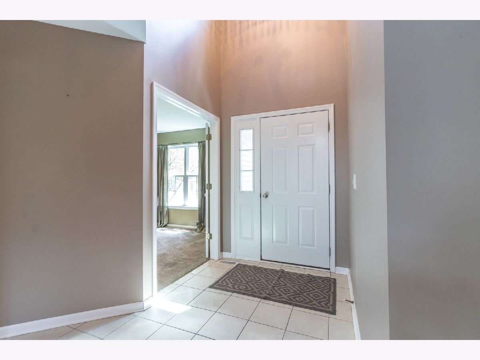
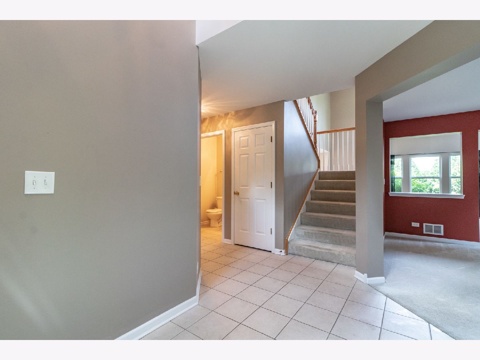


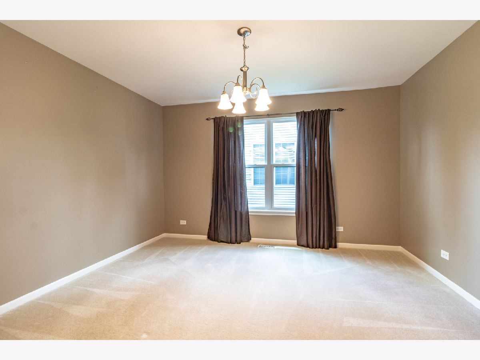


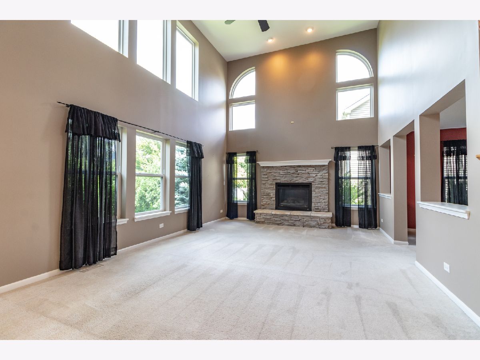

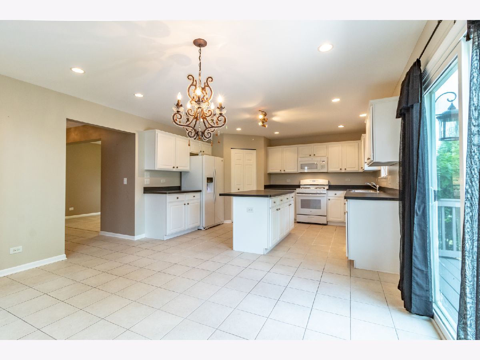
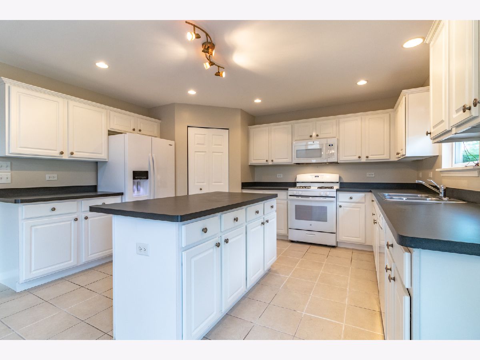



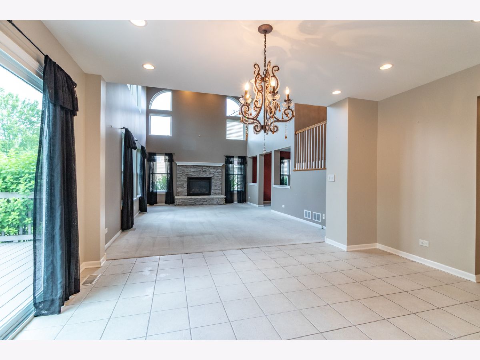

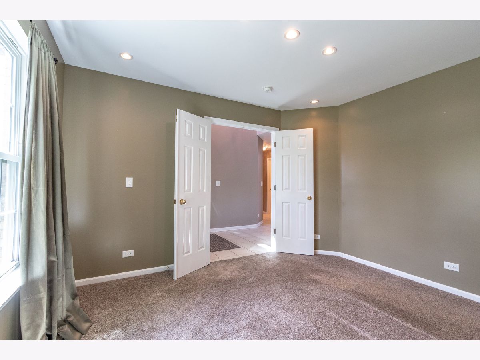

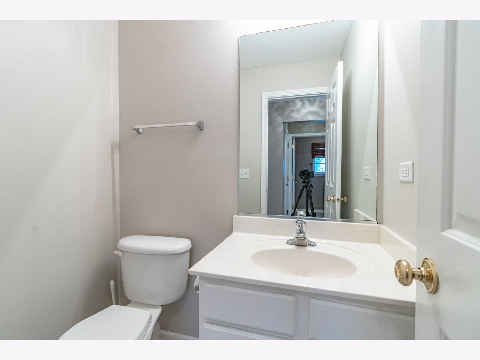


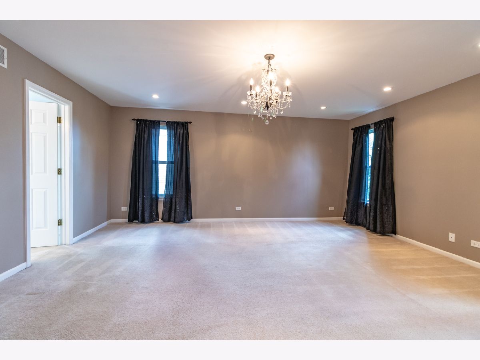


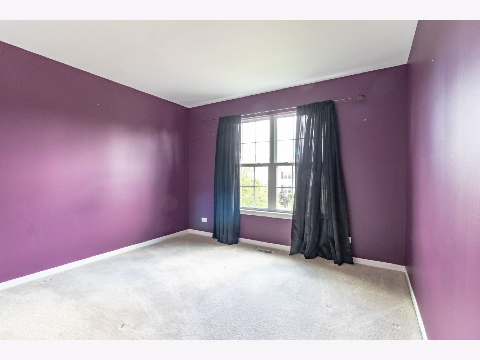
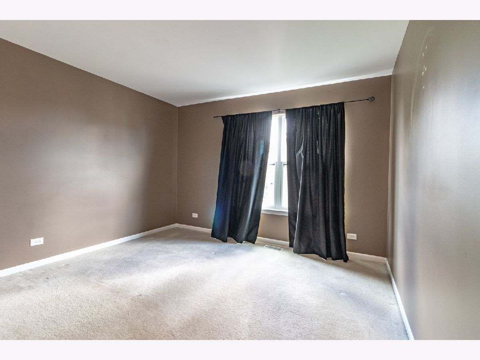


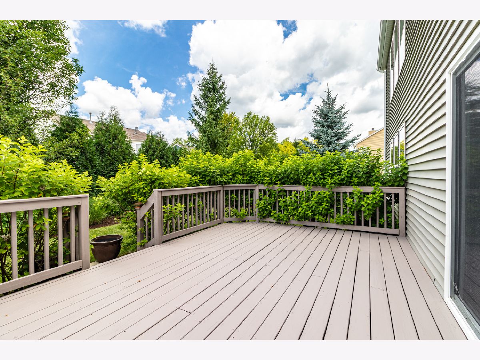


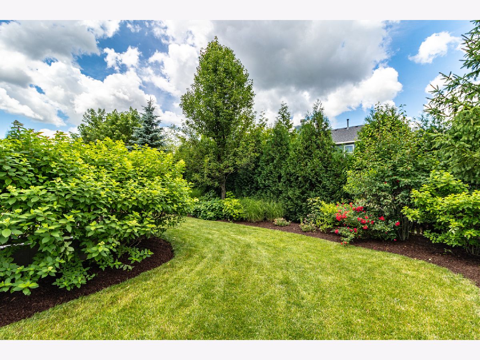

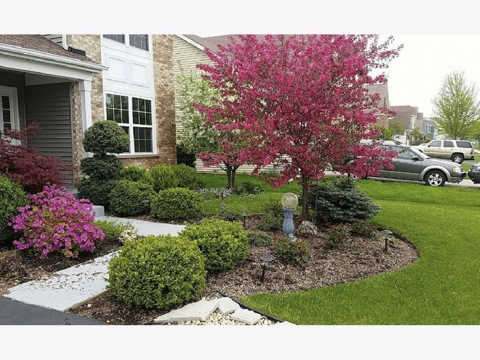
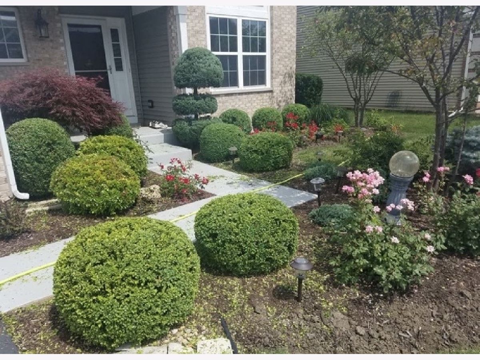
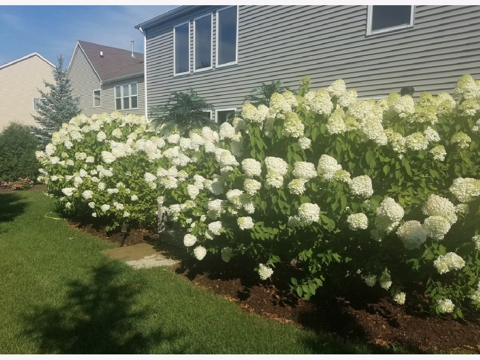
Room Specifics
Total Bedrooms: 4
Bedrooms Above Ground: 4
Bedrooms Below Ground: 0
Dimensions: —
Floor Type: Carpet
Dimensions: —
Floor Type: Carpet
Dimensions: —
Floor Type: Carpet
Full Bathrooms: 3
Bathroom Amenities: Whirlpool,Separate Shower,Double Sink
Bathroom in Basement: 0
Rooms: Foyer,Office,Eating Area
Basement Description: Unfinished,Bathroom Rough-In
Other Specifics
| 2 | |
| — | |
| Asphalt | |
| Deck, Storms/Screens | |
| Landscaped | |
| 65X120X65X120 | |
| — | |
| Full | |
| Vaulted/Cathedral Ceilings, First Floor Laundry, Walk-In Closet(s) | |
| Range, Microwave, Dishwasher, Refrigerator, Washer, Dryer, Disposal | |
| Not in DB | |
| Lake, Curbs, Sidewalks, Street Lights, Street Paved | |
| — | |
| — | |
| Attached Fireplace Doors/Screen, Gas Log, Gas Starter |
Tax History
| Year | Property Taxes |
|---|---|
| 2020 | $8,480 |
Contact Agent
Nearby Similar Homes
Nearby Sold Comparables
Contact Agent
Listing Provided By
RE/MAX Top Performers

