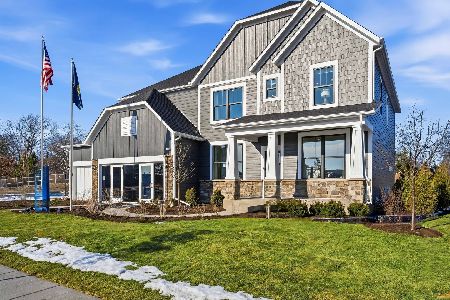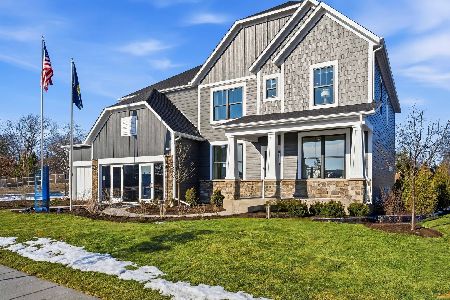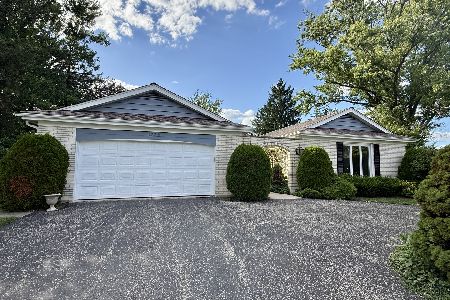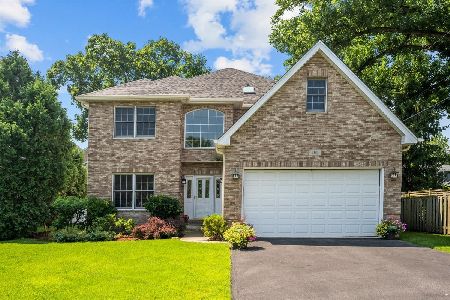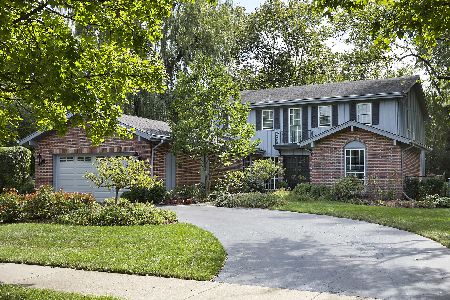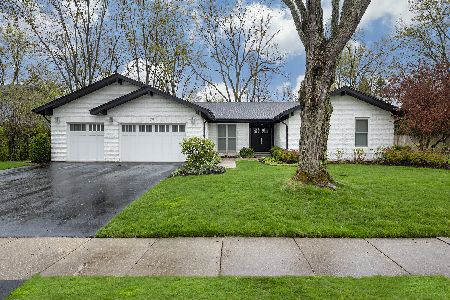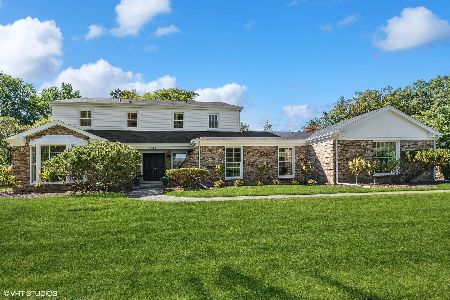965 North Avenue, Deerfield, Illinois 60015
$636,500
|
Sold
|
|
| Status: | Closed |
| Sqft: | 3,601 |
| Cost/Sqft: | $183 |
| Beds: | 4 |
| Baths: | 4 |
| Year Built: | 1968 |
| Property Taxes: | $18,713 |
| Days On Market: | 3045 |
| Lot Size: | 0,46 |
Description
Exceptional value on this 3600 sqft stately residence set on a gorgeous 1/2 acre setting. Absolutely beautiful updating & meticulous maintenance. Large impressive entry foyer welcomes you. Huge family room with fireplace & wet bar. Updated kitchen with sunny breakfast room overlooking the amazing backyard. The 1st floor study is perfectly located for the utmost in privacy. Large 1st floor laundry/mud room. Spacious master suite features his & hers master bath & large walk-in closets, 3 very spacious bedrooms & a Jack & Jill hall bath. Finished basement with recreation room & exercise room. Amazing private rear yard offers beautiful wooded views. Gorgeous professionally landscaped lot. Walking distance to elementary & high school. Tot lot & Montessori School are one block away. Award Winning Walden & Shepard Elementary Schools & Nationally Ranked Deerfield High School. Assessor has this house valued in the $700k range. Taxes can be reduced w/the new sale price.
Property Specifics
| Single Family | |
| — | |
| Colonial | |
| 1968 | |
| Partial | |
| — | |
| No | |
| 0.46 |
| Lake | |
| North Trail | |
| 0 / Not Applicable | |
| None | |
| Lake Michigan | |
| Public Sewer | |
| 09785047 | |
| 16204070070000 |
Nearby Schools
| NAME: | DISTRICT: | DISTANCE: | |
|---|---|---|---|
|
Grade School
Walden Elementary School |
109 | — | |
|
Middle School
Alan B Shepard Middle School |
109 | Not in DB | |
|
High School
Deerfield High School |
113 | Not in DB | |
Property History
| DATE: | EVENT: | PRICE: | SOURCE: |
|---|---|---|---|
| 18 Apr, 2018 | Sold | $636,500 | MRED MLS |
| 6 Mar, 2018 | Under contract | $659,000 | MRED MLS |
| 24 Oct, 2017 | Listed for sale | $659,000 | MRED MLS |
| 22 Mar, 2021 | Sold | $680,000 | MRED MLS |
| 3 Feb, 2021 | Under contract | $695,000 | MRED MLS |
| 14 Dec, 2020 | Listed for sale | $695,000 | MRED MLS |
Room Specifics
Total Bedrooms: 4
Bedrooms Above Ground: 4
Bedrooms Below Ground: 0
Dimensions: —
Floor Type: Carpet
Dimensions: —
Floor Type: Hardwood
Dimensions: —
Floor Type: Carpet
Full Bathrooms: 4
Bathroom Amenities: —
Bathroom in Basement: 0
Rooms: Eating Area,Office
Basement Description: Finished
Other Specifics
| 2 | |
| Concrete Perimeter | |
| Asphalt | |
| Patio | |
| Landscaped | |
| 124X162 | |
| — | |
| Full | |
| First Floor Laundry | |
| Double Oven, Dishwasher, Refrigerator, Washer, Dryer | |
| Not in DB | |
| Sidewalks, Street Lights, Street Paved | |
| — | |
| — | |
| Wood Burning, Gas Log, Gas Starter |
Tax History
| Year | Property Taxes |
|---|---|
| 2018 | $18,713 |
| 2021 | $17,976 |
Contact Agent
Nearby Similar Homes
Nearby Sold Comparables
Contact Agent
Listing Provided By
Berkshire Hathaway HomeServices Chicago

