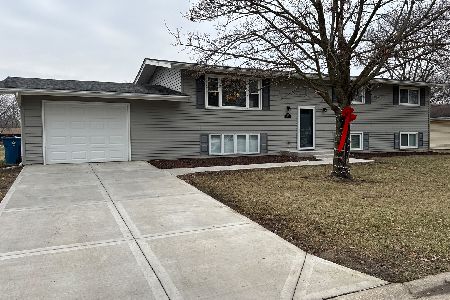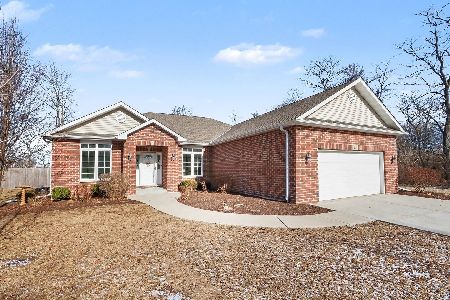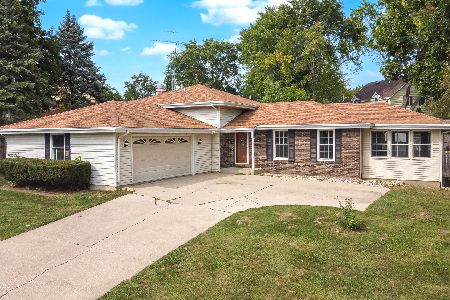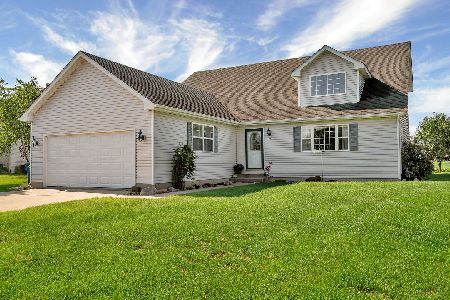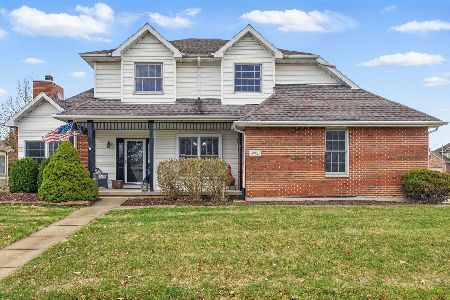965 Partridge Lane, Morris, Illinois 60450
$350,000
|
Sold
|
|
| Status: | Closed |
| Sqft: | 2,718 |
| Cost/Sqft: | $132 |
| Beds: | 4 |
| Baths: | 4 |
| Year Built: | 2005 |
| Property Taxes: | $7,124 |
| Days On Market: | 2037 |
| Lot Size: | 0,27 |
Description
GORGEOUS 4 BEDROOM/3 1/2 BATHROOM HOME WITH OPEN CONCEPT, GREAT FOR ENTERTAINING! Two story foyer leads into the open concept main level with beautiful hardwood floors. Living room with gas fireplace and family room both flow into the kitchen with table space, breakfast bar, granite counters and stainless appliances. Laundry room just off of the 3 car garage. Master Bedroom has tray ceilings and a bonus room large enough to be a nursery, office or additional walk-in closet. Master Bathroom has double sinks, jetted tub, separate shower and walk-in closet. 3 additional bedrooms on the second level all have ceiling fans and generous closets. Basement is partially finished with a full bath. Hot water heater less than 2 years old. Bali Wood Blinds throughout the house. The large corner lot is fully fenced with a shed and brick/concrete patio. Located just a block away from the grade school and no HOA!
Property Specifics
| Single Family | |
| — | |
| — | |
| 2005 | |
| Full | |
| — | |
| No | |
| 0.27 |
| Grundy | |
| Lakewood Estates | |
| 0 / Not Applicable | |
| None | |
| Public | |
| Public Sewer | |
| 10776423 | |
| 0505255017 |
Nearby Schools
| NAME: | DISTRICT: | DISTANCE: | |
|---|---|---|---|
|
High School
Morris Community High School |
101 | Not in DB | |
Property History
| DATE: | EVENT: | PRICE: | SOURCE: |
|---|---|---|---|
| 29 Aug, 2013 | Sold | $270,000 | MRED MLS |
| 17 Jul, 2013 | Under contract | $289,500 | MRED MLS |
| — | Last price change | $298,250 | MRED MLS |
| 28 Mar, 2013 | Listed for sale | $298,250 | MRED MLS |
| 30 Sep, 2020 | Sold | $350,000 | MRED MLS |
| 29 Jul, 2020 | Under contract | $359,900 | MRED MLS |
| — | Last price change | $369,900 | MRED MLS |
| 9 Jul, 2020 | Listed for sale | $369,900 | MRED MLS |
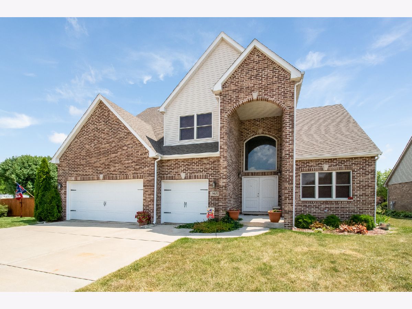
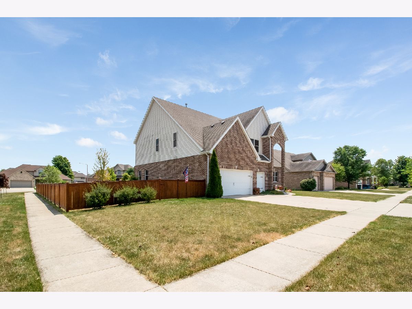
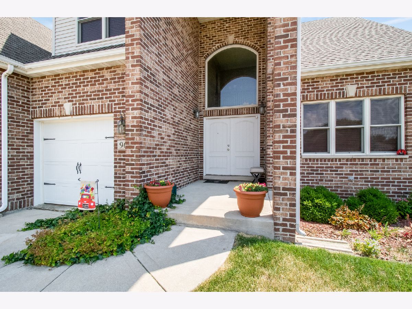
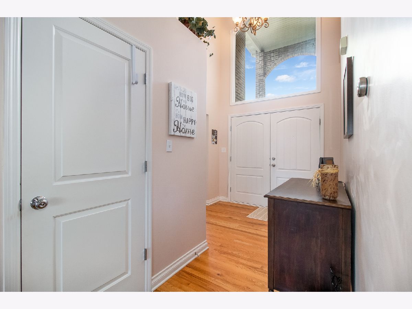
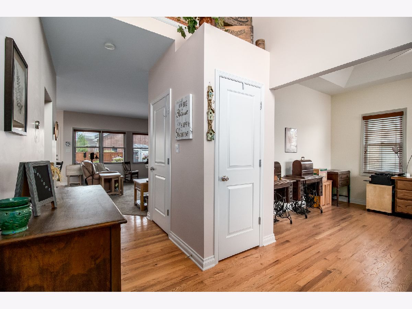
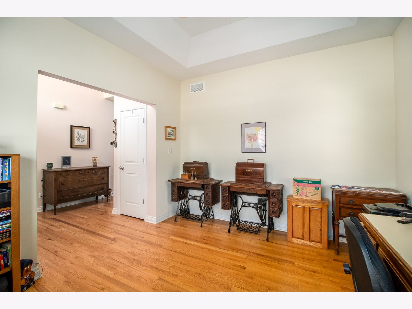
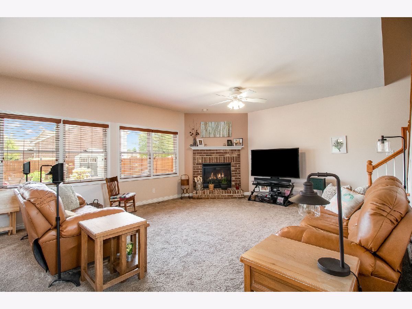
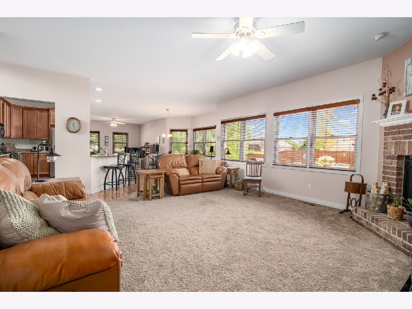
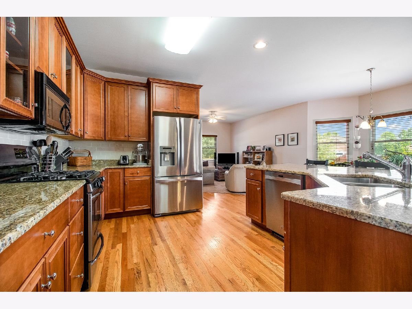
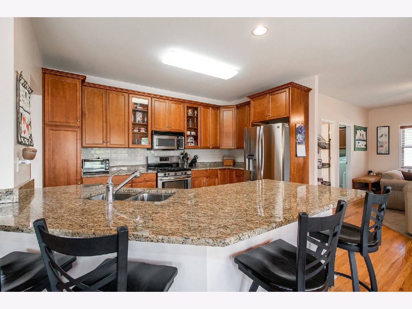
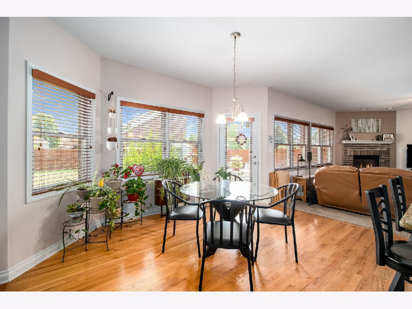
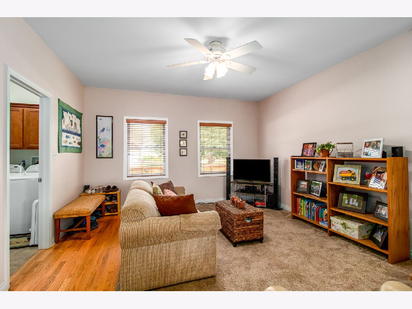
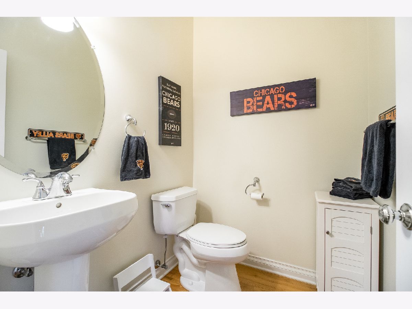
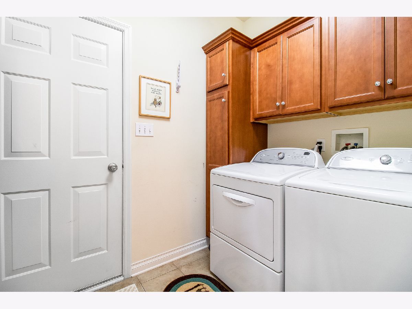
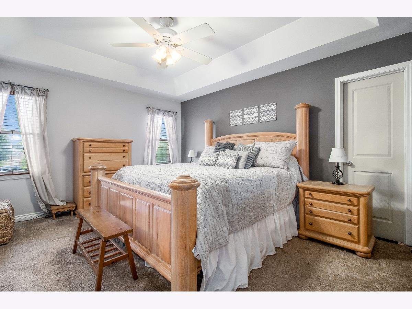
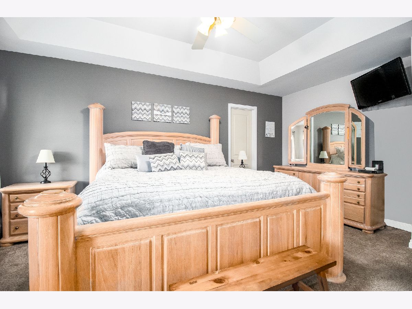
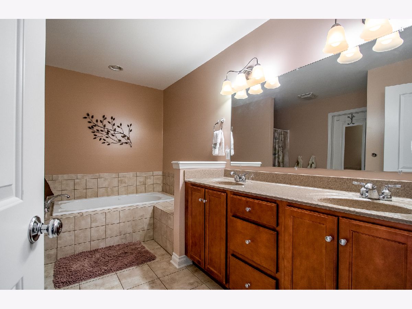
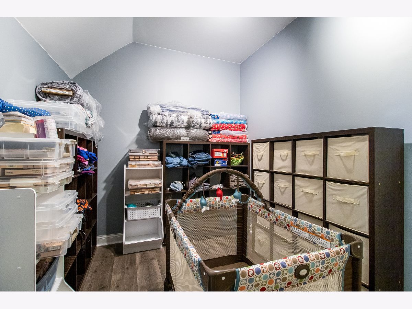
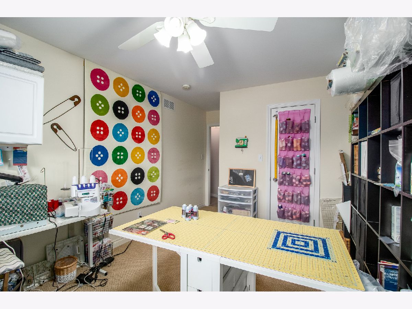
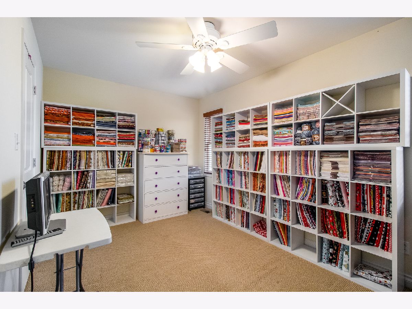
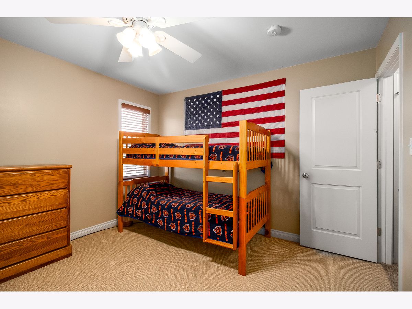
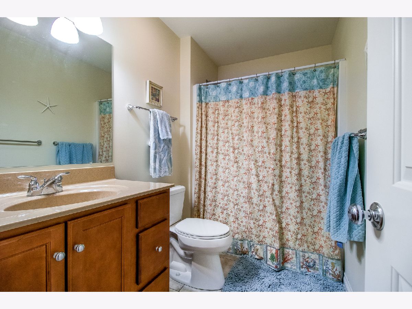
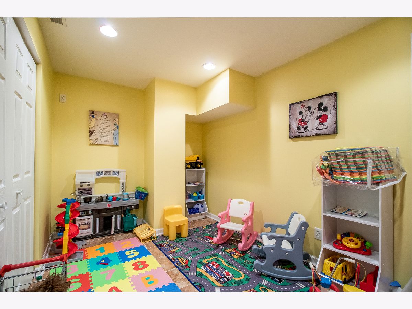
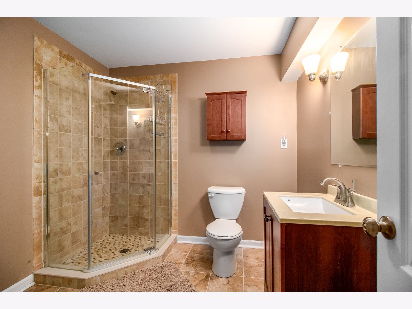
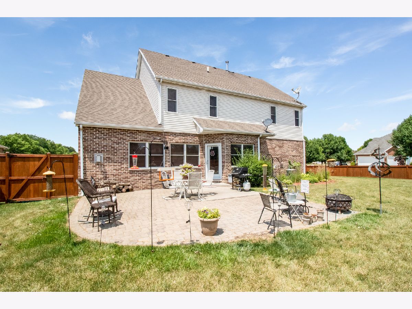
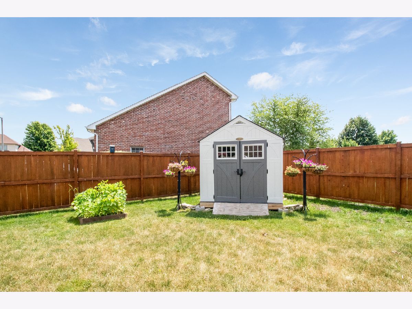
Room Specifics
Total Bedrooms: 4
Bedrooms Above Ground: 4
Bedrooms Below Ground: 0
Dimensions: —
Floor Type: Carpet
Dimensions: —
Floor Type: Carpet
Dimensions: —
Floor Type: Carpet
Full Bathrooms: 4
Bathroom Amenities: Whirlpool,Separate Shower,Double Sink
Bathroom in Basement: 1
Rooms: Other Room
Basement Description: Partially Finished
Other Specifics
| 3 | |
| Concrete Perimeter | |
| Concrete | |
| Patio, Brick Paver Patio, Storms/Screens | |
| Corner Lot,Fenced Yard | |
| 90X121X88X130 | |
| — | |
| Full | |
| Hardwood Floors, Walk-In Closet(s) | |
| Range, Microwave, Dishwasher, Refrigerator | |
| Not in DB | |
| Sidewalks, Street Lights, Street Paved | |
| — | |
| — | |
| Gas Log |
Tax History
| Year | Property Taxes |
|---|---|
| 2013 | $7,432 |
| 2020 | $7,124 |
Contact Agent
Nearby Similar Homes
Nearby Sold Comparables
Contact Agent
Listing Provided By
Century 21 Affiliated

