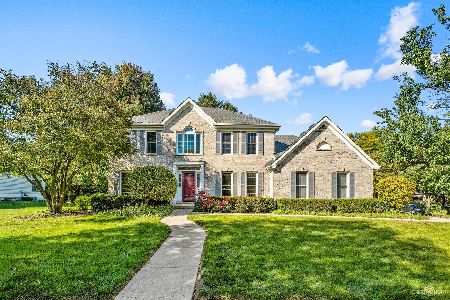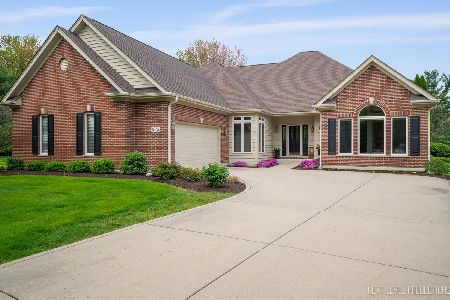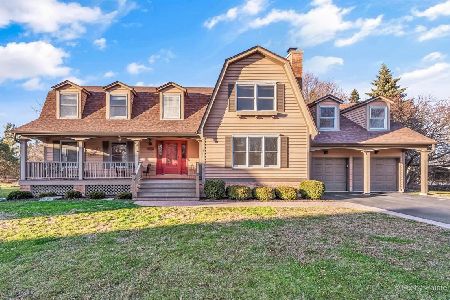965 Pinecrest Drive, Sugar Grove, Illinois 60554
$385,000
|
Sold
|
|
| Status: | Closed |
| Sqft: | 3,100 |
| Cost/Sqft: | $125 |
| Beds: | 4 |
| Baths: | 3 |
| Year Built: | 1995 |
| Property Taxes: | $11,206 |
| Days On Market: | 2455 |
| Lot Size: | 0,42 |
Description
PERFECTION AT IT'S BEST.... This is your opportunity to own a custom built home under $400K offering many improvements that you will not have to do. Four generous size bedrooms, 3 full baths, gleaming hardwood flooring as well as extensive Millwork. Formal Living Room and Dining Room for those special times. Dream Chef's Kitchen with top of the line appliances, Cherrywood Cabinetry & Soapstone Countertops. Access from the Kitchen to a very private rear yard with beautiful plantings & Gazebo. Family Room is perfect with its brick fireplace which is flanked by built-in's. First floor Den/Office with access to full bath could be a 5th bedroom. Master Suite is perfect with its Sitting Area that overlooks the treed yard. Rest easy...it has a newer roof, furnace, central air as well as new carpeting in the Living & Family Room. Home is conveniently located for all of your needs home major roads, shopping, churches & restaurants. Has invisible fence; no fences allowed per HOA.
Property Specifics
| Single Family | |
| — | |
| Georgian | |
| 1995 | |
| Full | |
| — | |
| No | |
| 0.42 |
| Kane | |
| Black Walnut Trails | |
| 350 / Annual | |
| Lake Rights | |
| Public | |
| Public Sewer | |
| 10380054 | |
| 1403476004 |
Nearby Schools
| NAME: | DISTRICT: | DISTANCE: | |
|---|---|---|---|
|
Grade School
Mcdole Elementary School |
302 | — | |
|
Middle School
Harter Middle School |
302 | Not in DB | |
|
High School
Kaneland High School |
302 | Not in DB | |
Property History
| DATE: | EVENT: | PRICE: | SOURCE: |
|---|---|---|---|
| 15 Jul, 2019 | Sold | $385,000 | MRED MLS |
| 2 Jun, 2019 | Under contract | $388,000 | MRED MLS |
| 15 May, 2019 | Listed for sale | $388,000 | MRED MLS |
Room Specifics
Total Bedrooms: 4
Bedrooms Above Ground: 4
Bedrooms Below Ground: 0
Dimensions: —
Floor Type: Carpet
Dimensions: —
Floor Type: Carpet
Dimensions: —
Floor Type: —
Full Bathrooms: 3
Bathroom Amenities: Separate Shower,Double Sink,Soaking Tub
Bathroom in Basement: 0
Rooms: Den,Sitting Room
Basement Description: Unfinished
Other Specifics
| 3 | |
| Concrete Perimeter | |
| Concrete | |
| Deck | |
| Landscaped | |
| 119X156X64X146X67 | |
| Unfinished | |
| Full | |
| Skylight(s), Hardwood Floors, First Floor Laundry, First Floor Full Bath | |
| Range, Microwave, Dishwasher, Refrigerator, Disposal | |
| Not in DB | |
| — | |
| — | |
| — | |
| Gas Starter |
Tax History
| Year | Property Taxes |
|---|---|
| 2019 | $11,206 |
Contact Agent
Nearby Similar Homes
Nearby Sold Comparables
Contact Agent
Listing Provided By
Coldwell Banker Residential Br








