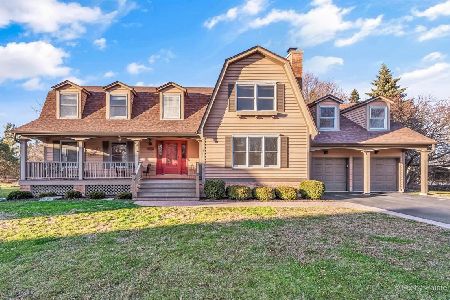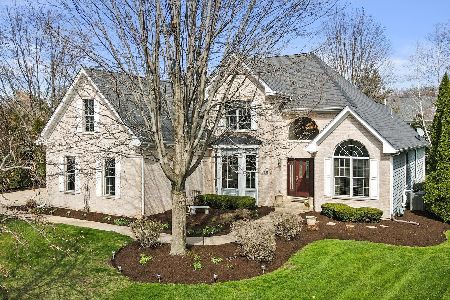985 Pinecrest Drive, Sugar Grove, Illinois 60554
$550,000
|
Sold
|
|
| Status: | Closed |
| Sqft: | 2,278 |
| Cost/Sqft: | $241 |
| Beds: | 3 |
| Baths: | 4 |
| Year Built: | 2000 |
| Property Taxes: | $11,324 |
| Days On Market: | 269 |
| Lot Size: | 0,39 |
Description
This beautiful, custom-built brick ranch is located on a peaceful cul-de-sac and features 3 bedrooms, 3 full and 1 half bathrooms, and a finished basement. The open floor plan is enhanced by vaulted ceilings, hardwood floors and lovely trim work throughout the home. As you enter, the open foyer provides a view of the main level, which includes a spacious great room with a brick fireplace, a formal dining room and an eat-in kitchen. The kitchen boasts maple cabinets, newer stainless steel appliances, quartz countertops and backsplash and a pantry closet. The eating area in the kitchen opens to an enclosed sun porch, perfect for enjoying summer evenings and overlooking the private, landscaped backyard with mature trees, a paver patio and a deck. The primary suite features a tray ceiling, walk-in closet and a private bathroom with dual vanities, a large soaking tub and a separate shower. The flexible floor plan also offers a den or additional bedroom on the main floor, as well as a third bedroom suite with direct access to the sunroom. The oversized first-floor laundry room with ceramic tile floor, laundry sink and built-in ironing board provides access to the exceptionally large 2-car garage (almost the size of a 3-car garage) with a service door to the yard. The full English basement offers two large recreation areas, a full bathroom and two additional rooms, currently used as bedrooms, plus a large storage room with shelving plus a mechanical room with extra storage space. The current owner has made numerous updates since purchasing the home in 2015, including the screened-in porch, new deck and patio, irrigation system, closet systems, kitchen countertops and backsplash, appliances, gas fireplace insert, newer blinds, carpeting, HVAC system, sump pump with battery backup and exterior painting in 2024. Easy access to Rt.47, I88 and Waubonsee Community College. See this lovely home today!
Property Specifics
| Single Family | |
| — | |
| — | |
| 2000 | |
| — | |
| — | |
| No | |
| 0.39 |
| Kane | |
| Black Walnut Trails | |
| 350 / Annual | |
| — | |
| — | |
| — | |
| 12357483 | |
| 1403476002 |
Nearby Schools
| NAME: | DISTRICT: | DISTANCE: | |
|---|---|---|---|
|
Grade School
Mcdole Elementary School |
302 | — | |
|
Middle School
Kaneland Middle School |
302 | Not in DB | |
|
High School
Kaneland High School |
302 | Not in DB | |
Property History
| DATE: | EVENT: | PRICE: | SOURCE: |
|---|---|---|---|
| 23 Mar, 2015 | Sold | $295,000 | MRED MLS |
| 20 Feb, 2015 | Under contract | $314,900 | MRED MLS |
| — | Last price change | $314,990 | MRED MLS |
| 2 Oct, 2014 | Listed for sale | $319,900 | MRED MLS |
| 12 Jul, 2025 | Sold | $550,000 | MRED MLS |
| 16 May, 2025 | Under contract | $550,000 | MRED MLS |
| 9 May, 2025 | Listed for sale | $550,000 | MRED MLS |
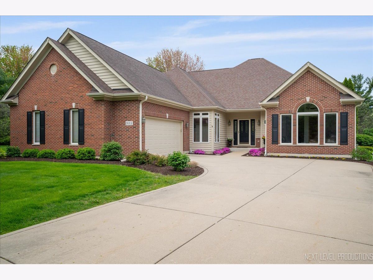
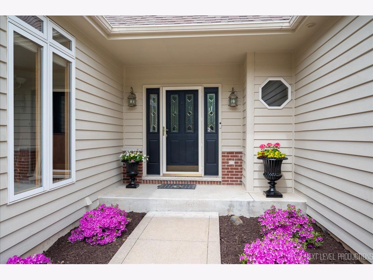
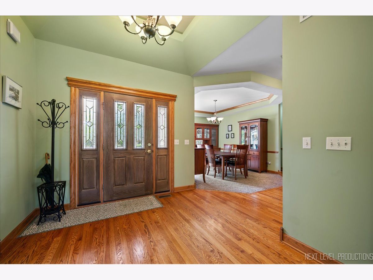
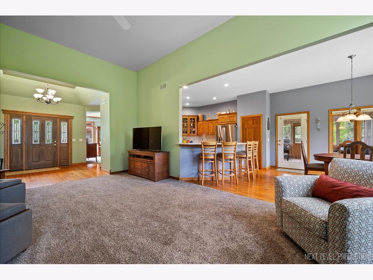
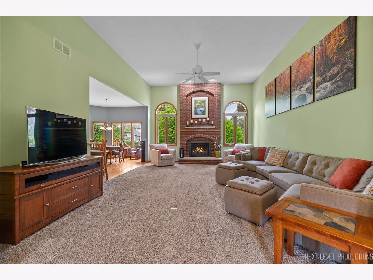
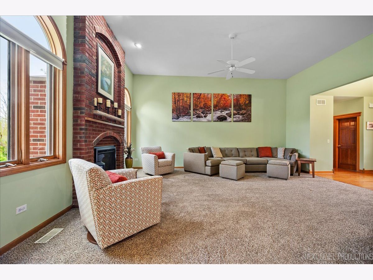
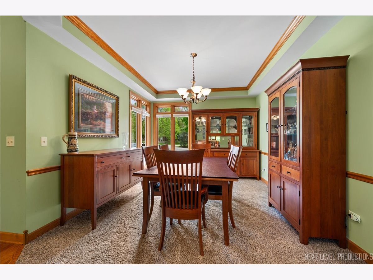
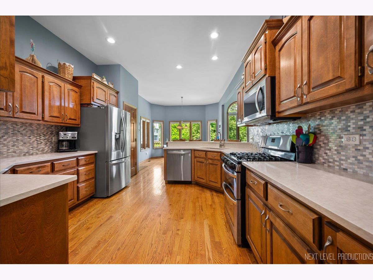
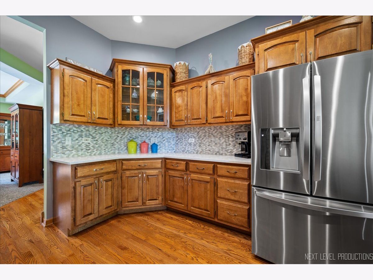
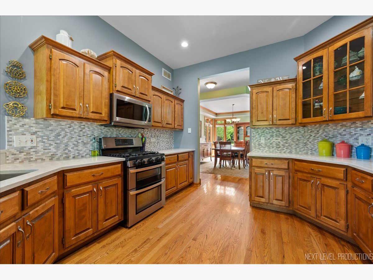
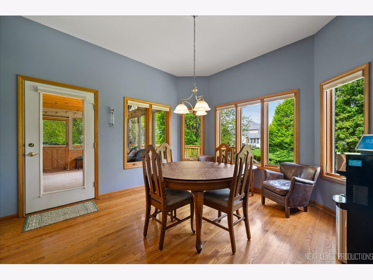
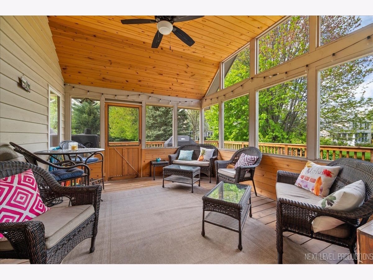
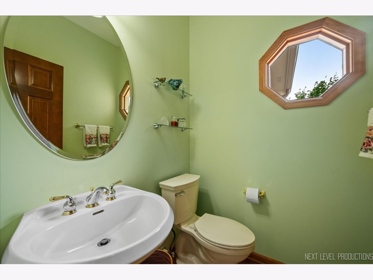
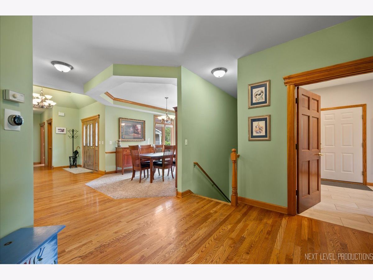
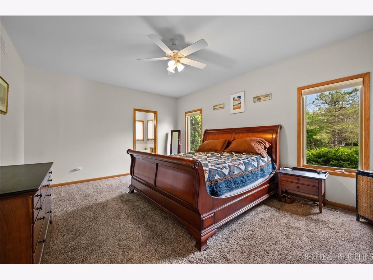
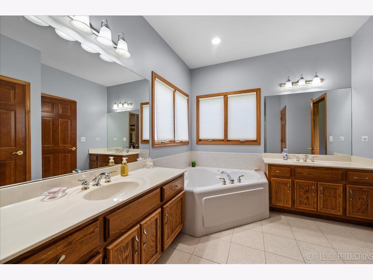
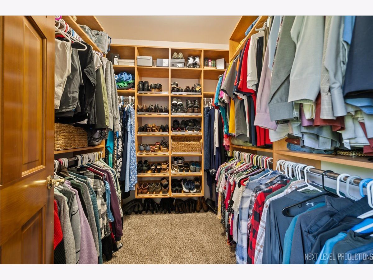
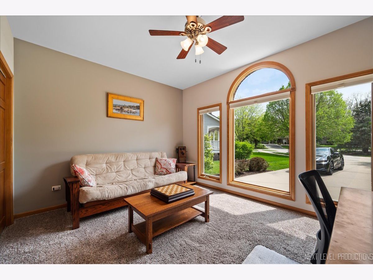
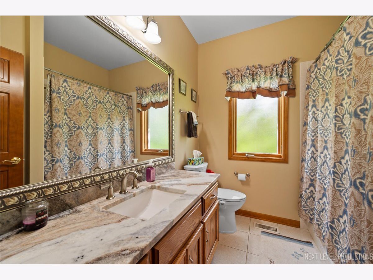
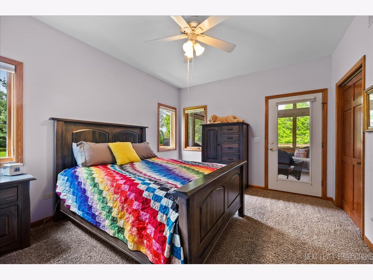
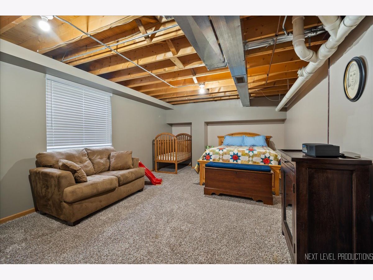
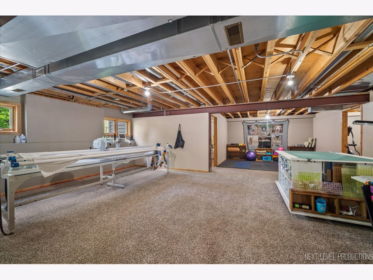
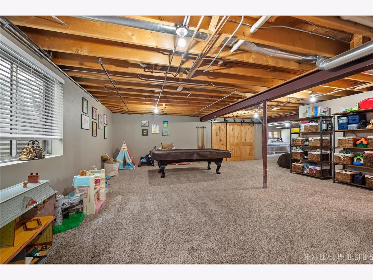
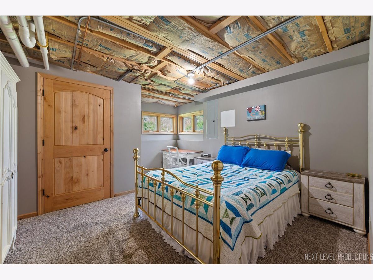
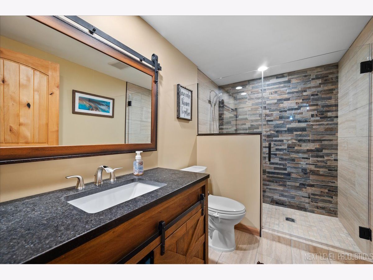
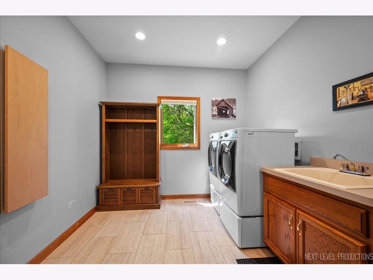
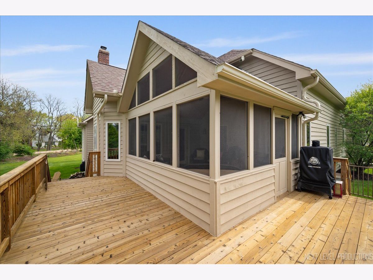
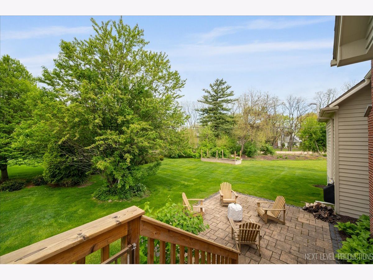
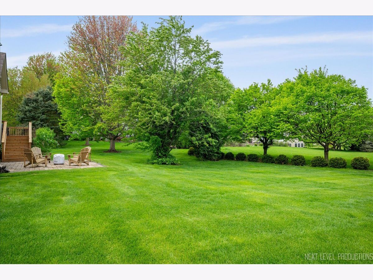
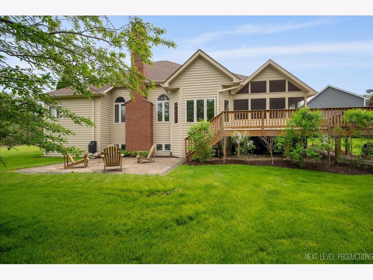
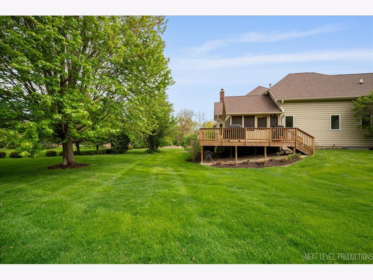
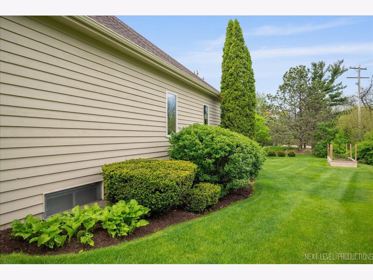
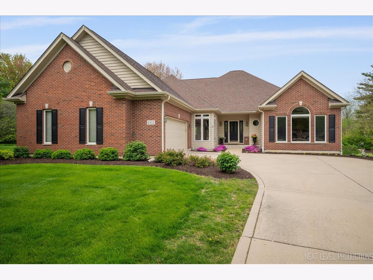
Room Specifics
Total Bedrooms: 4
Bedrooms Above Ground: 3
Bedrooms Below Ground: 1
Dimensions: —
Floor Type: —
Dimensions: —
Floor Type: —
Dimensions: —
Floor Type: —
Full Bathrooms: 4
Bathroom Amenities: Separate Shower,Double Sink
Bathroom in Basement: 1
Rooms: —
Basement Description: —
Other Specifics
| 2 | |
| — | |
| — | |
| — | |
| — | |
| 16988 | |
| — | |
| — | |
| — | |
| — | |
| Not in DB | |
| — | |
| — | |
| — | |
| — |
Tax History
| Year | Property Taxes |
|---|---|
| 2015 | $9,632 |
| 2025 | $11,324 |
Contact Agent
Nearby Similar Homes
Nearby Sold Comparables
Contact Agent
Listing Provided By
RE/MAX All Pro - St Charles




