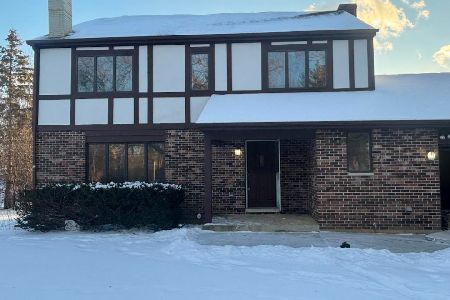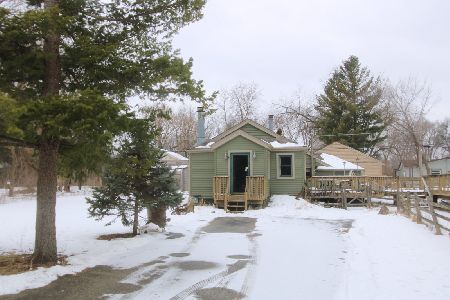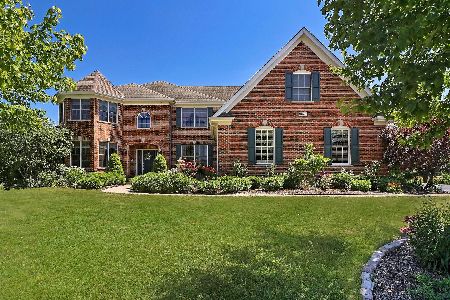9650 Stonecastle Lane, Lakewood, Illinois 60014
$569,900
|
Sold
|
|
| Status: | Closed |
| Sqft: | 2,633 |
| Cost/Sqft: | $216 |
| Beds: | 4 |
| Baths: | 3 |
| Year Built: | 2006 |
| Property Taxes: | $11,641 |
| Days On Market: | 1671 |
| Lot Size: | 0,42 |
Description
IMPECCABLE custom ranch with pond and conservation views! Sellers have left no stone unturned in this gorgeous home with over 5,000sf of finished living space. Enter through the luxurious walnut front door, and you'll be greeted by a totally open and efficient floor plan. The vaulted great room is light and bright with floor-to-ceiling windows and gas fireplace with reclaimed barnwood mantle. Work from home in the spacious den with French doors, and then entertain in the dining room with rich wainscoting and crown moulding. Wonderful chef's kitchen with 7 1/2' granite island, 42" cabinets, double oven, large eat-in area, and even a trash compactor and reverse osmosis water filtration! Adjacent is the cheerful sunroom with double hung windows for 3 seasons of enjoyment. The huge laundry/mudroom has plentiful cabinetry and brand new tile flooring. Head out to the 3 1/2 car heated garage, and you'll appreciate the epoxy flooring, tall ceilings (currently accommodating a car lift), and optional wheelchair lift for those with accessibility needs. The primary bedroom has a tray ceiling, floor-to-ceiling windows, a spa-like bathroom, and custom shelving in the walk-in-closet. Now...to the finished English basement! Sellers have invested over $100k in this amazing space, which includes a kitchenette/bar area, home gym with rubber tile flooring, 4th bedroom and a luxurious full bathroom, custom home theatre area with 140" acoustically transparent screen, sound absorption panels for premium sound, high definition projector, custom built-in Sanus media rack, JTR designed audio theatre sound system, and custom shiplap accent wall with electric fireplace. All work was done in the most professional manner, including fully drywalled basement ceilings. The basement has plenty of unfinished storage space as well as storage closets. Basement also has a great 'flex room' constructed with cinder block/poured concrete/rebar walls and steel door that can be used as a sensory room, gun/ammo room, wine room, tornado shelter, etc. Some other notable features of this home: central vac system, 30" interior ADA doorways, 'Simply Safe' security system with window and door sensors, solar UV shades, new carpeting, newly refinished hardwood flooring, fresh paint throughout interior, freshly painted deck, and the great room is wired for surround sound with a TV connection over the fireplace. The list goes on..... see full features/upgrades list in the MLS listing. The neighborhood park has tennis, basketball, and a playground. Impressed yet? Just wait 'til you get here. Hurry to this one!!
Property Specifics
| Single Family | |
| — | |
| — | |
| 2006 | |
| Full,English | |
| CUSTOM RANCH | |
| Yes | |
| 0.42 |
| Mc Henry | |
| — | |
| 200 / Annual | |
| Other | |
| Public | |
| Public Sewer | |
| 11164044 | |
| 1802128004 |
Nearby Schools
| NAME: | DISTRICT: | DISTANCE: | |
|---|---|---|---|
|
Grade School
West Elementary School |
47 | — | |
|
Middle School
Richard F Bernotas Middle School |
47 | Not in DB | |
|
High School
Crystal Lake Central High School |
155 | Not in DB | |
Property History
| DATE: | EVENT: | PRICE: | SOURCE: |
|---|---|---|---|
| 7 Sep, 2021 | Sold | $569,900 | MRED MLS |
| 25 Jul, 2021 | Under contract | $569,900 | MRED MLS |
| 21 Jul, 2021 | Listed for sale | $569,900 | MRED MLS |
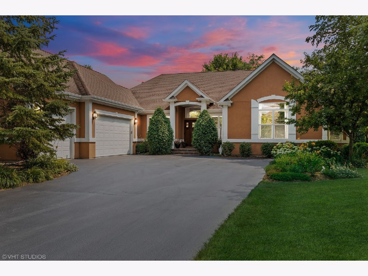
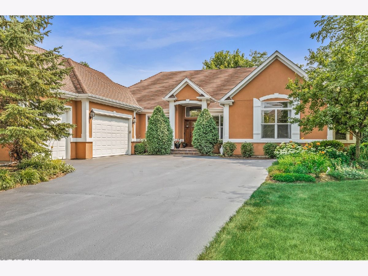
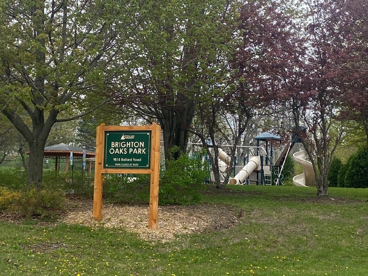
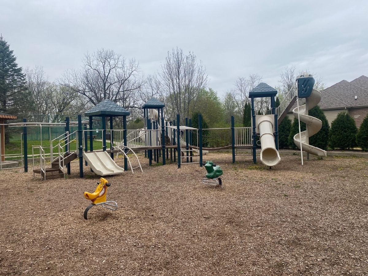
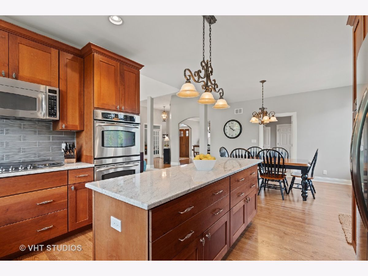
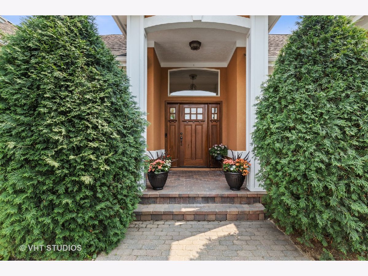
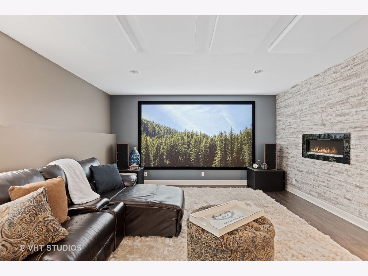
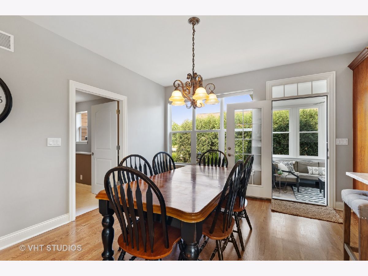
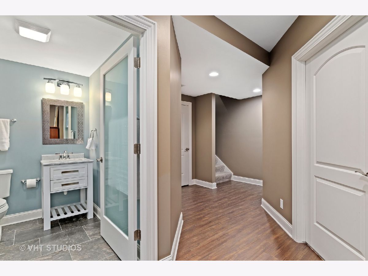
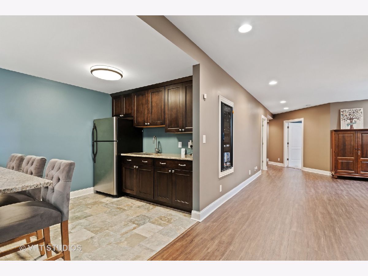
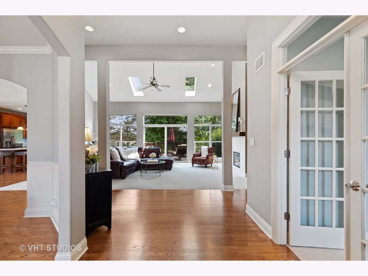
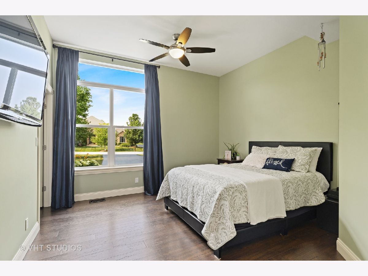
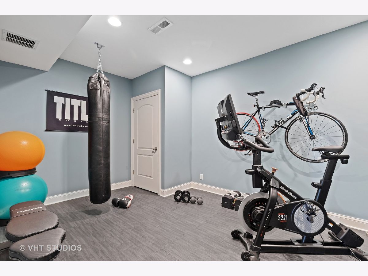
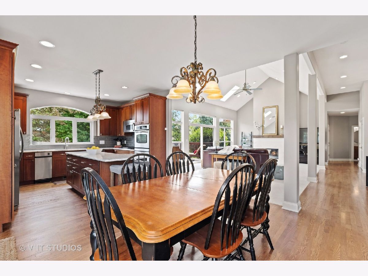
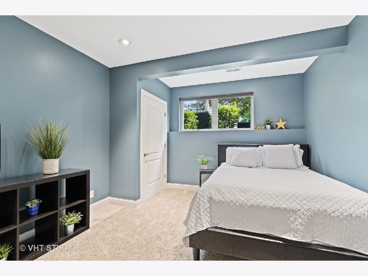
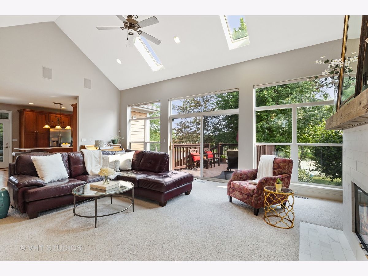
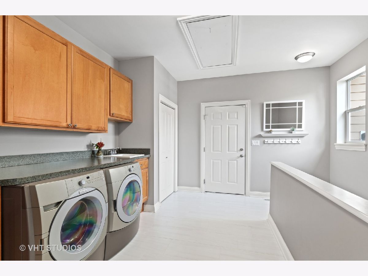
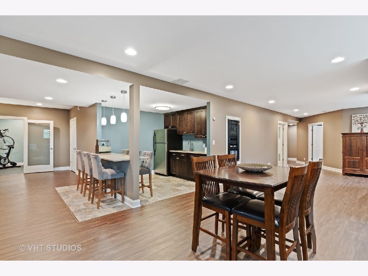
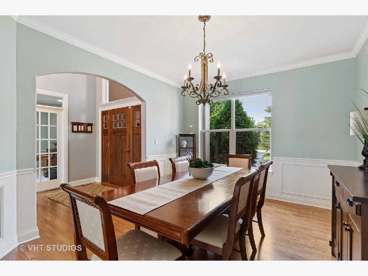
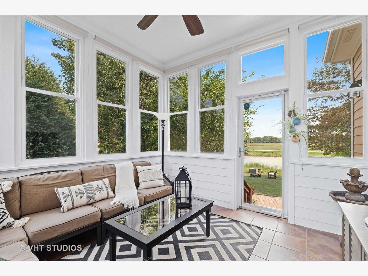
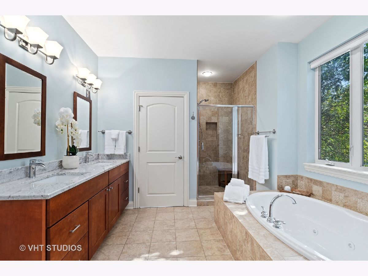
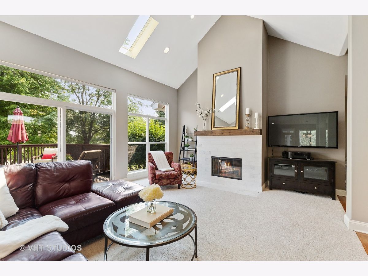
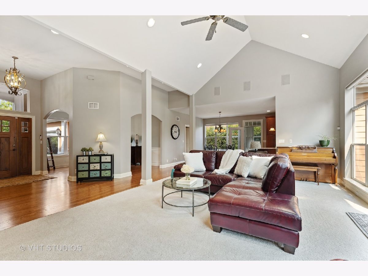
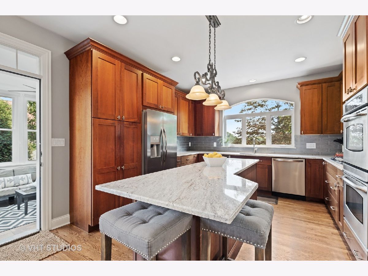
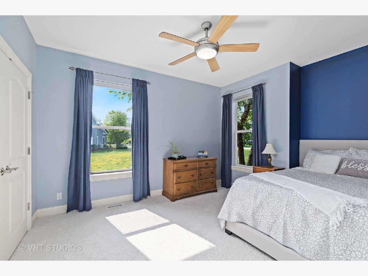
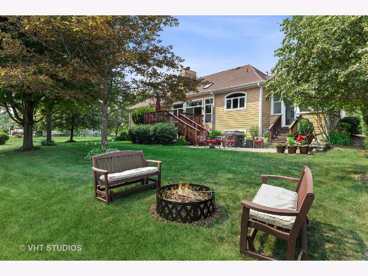
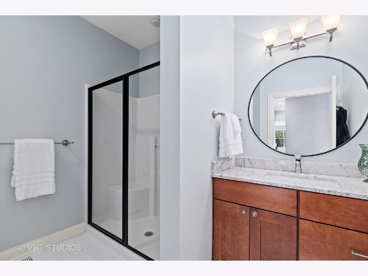
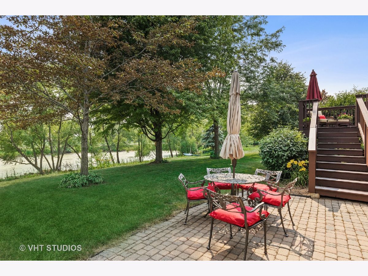
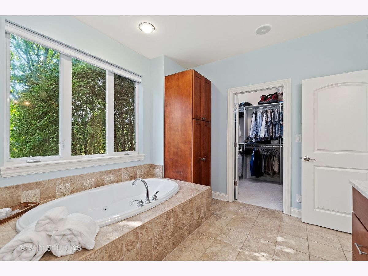
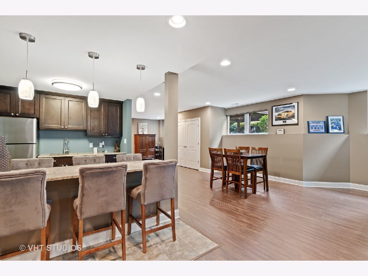
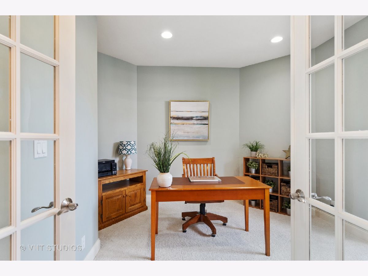
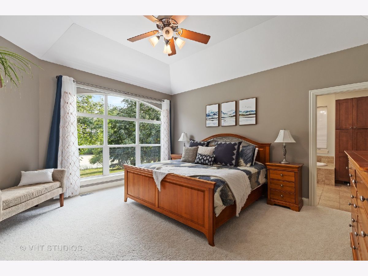
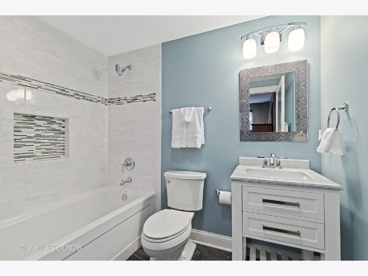
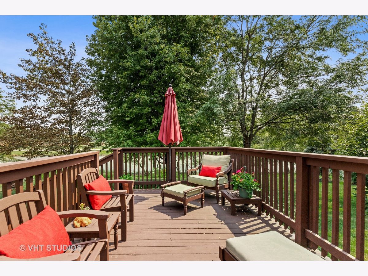
Room Specifics
Total Bedrooms: 4
Bedrooms Above Ground: 4
Bedrooms Below Ground: 0
Dimensions: —
Floor Type: Carpet
Dimensions: —
Floor Type: Vinyl
Dimensions: —
Floor Type: Carpet
Full Bathrooms: 3
Bathroom Amenities: Whirlpool,Separate Shower,Double Sink
Bathroom in Basement: 1
Rooms: Sun Room,Eating Area,Den,Exercise Room,Media Room,Foyer,Other Room
Basement Description: Finished
Other Specifics
| 3 | |
| — | |
| Asphalt | |
| Deck, Patio, Storms/Screens | |
| Pond(s),Water Rights,Water View | |
| 100X174X102X190 | |
| — | |
| Full | |
| Vaulted/Cathedral Ceilings, Skylight(s), Bar-Wet, Hardwood Floors, First Floor Bedroom, First Floor Laundry, First Floor Full Bath, Open Floorplan, Special Millwork, Drapes/Blinds, Granite Counters | |
| Double Oven, Microwave, Dishwasher, Refrigerator, Washer, Dryer, Disposal, Trash Compactor, Stainless Steel Appliance(s), Cooktop, Water Purifier, Water Softener Owned | |
| Not in DB | |
| Park, Tennis Court(s) | |
| — | |
| — | |
| Electric, Gas Log, Gas Starter |
Tax History
| Year | Property Taxes |
|---|---|
| 2021 | $11,641 |
Contact Agent
Nearby Similar Homes
Nearby Sold Comparables
Contact Agent
Listing Provided By
Baird & Warner

