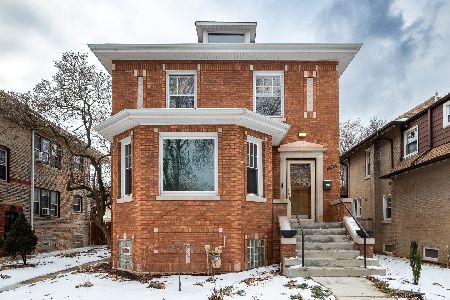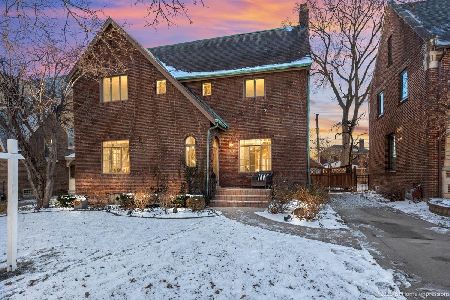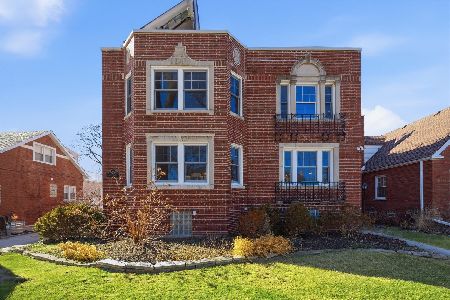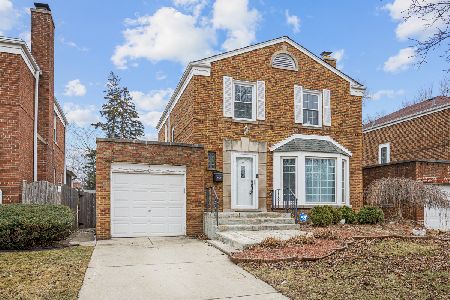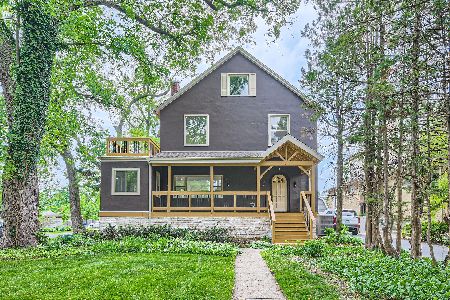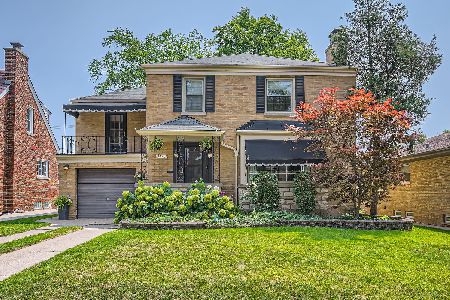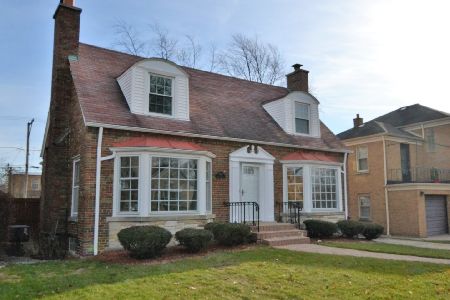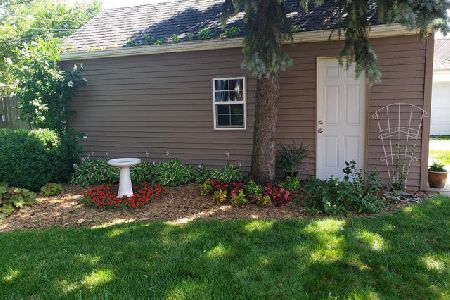9651 Bell Avenue, Beverly, Chicago, Illinois 60643
$329,900
|
Sold
|
|
| Status: | Closed |
| Sqft: | 1,615 |
| Cost/Sqft: | $204 |
| Beds: | 2 |
| Baths: | 3 |
| Year Built: | 1958 |
| Property Taxes: | $6,323 |
| Days On Market: | 1944 |
| Lot Size: | 0,14 |
Description
Don't miss this gem in the heart of Beverly. This home is beautiful inside and out. A wonderfully landscaped home on a quiet tree lined street. Travel through a tranquil side yard to the front door. Upon entering into a large foyer you are welcomed into a bright spacious living room that includes a wood burning fireplace. Entertaining a large group is easy in the dining room that has access to the living room and the kitchen. The updated kitchen includes a breakfast bar with granite counters and stainless steel appliances. You decide which bedroom is the master on the main level. Both bedrooms are large enough for a California king bed and a sitting area. Storage is not an issue with large closets in both bedrooms. The basement is fully finished with a spacious family room, laundry room, full bathroom and bedroom. The basement bedroom includes a walk in closet. The backyard has a 2 1/2 car brick garage that matches the house. A parking pad large enough for 2 cars is along side the garage with access to the alley. A hot tub is situated in the back yard waiting for you. The home is close to the train, library, parks, schools and shopping.
Property Specifics
| Single Family | |
| — | |
| Bungalow,Prairie,Contemporary | |
| 1958 | |
| English | |
| — | |
| No | |
| 0.14 |
| Cook | |
| Beverly Hills | |
| — / Not Applicable | |
| None | |
| Lake Michigan | |
| Public Sewer | |
| 10922315 | |
| 25071110520000 |
Property History
| DATE: | EVENT: | PRICE: | SOURCE: |
|---|---|---|---|
| 27 Jan, 2021 | Sold | $329,900 | MRED MLS |
| 6 Nov, 2020 | Under contract | $329,900 | MRED MLS |
| 1 Nov, 2020 | Listed for sale | $329,900 | MRED MLS |
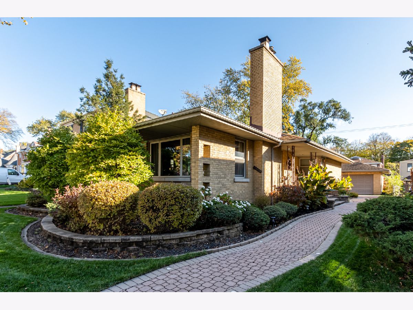
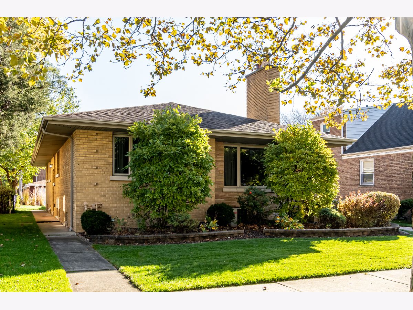
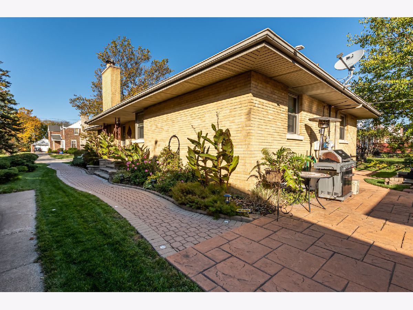
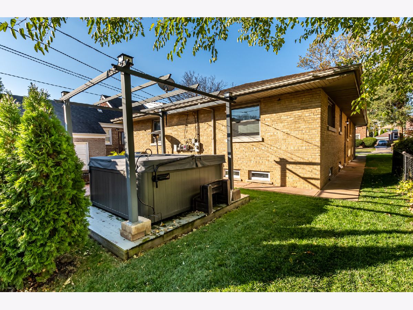
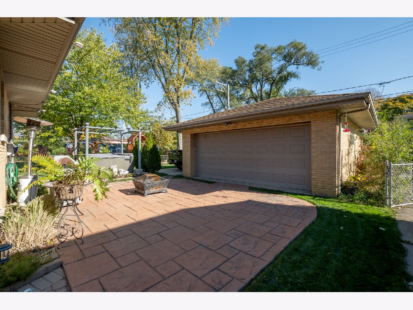
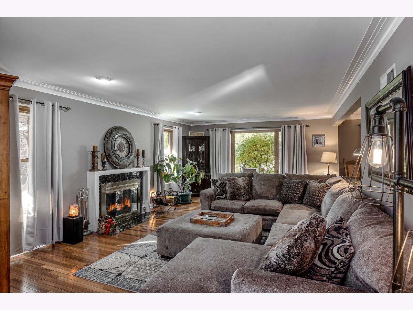
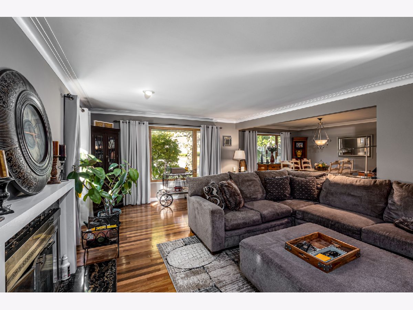
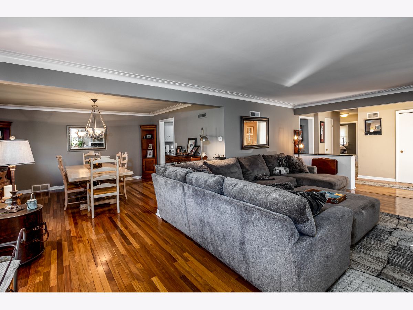
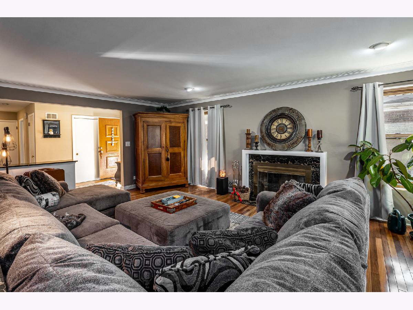
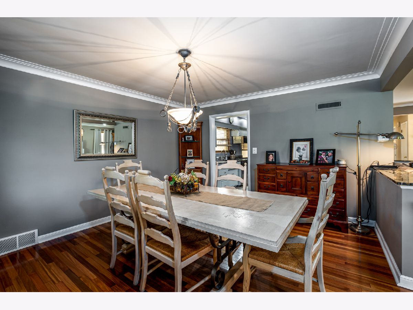
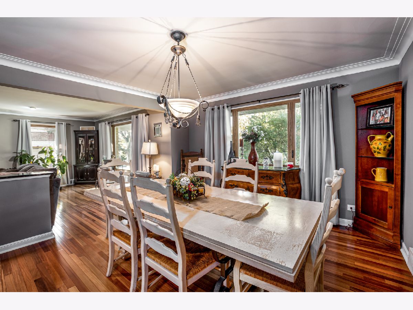
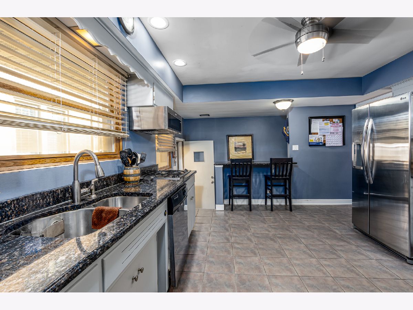
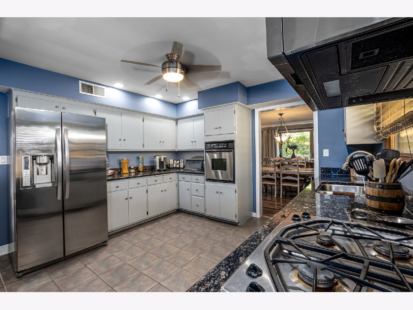
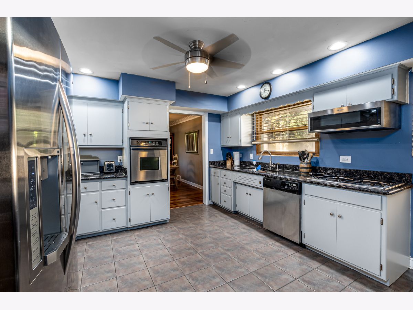
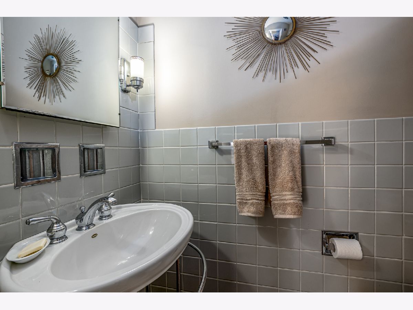
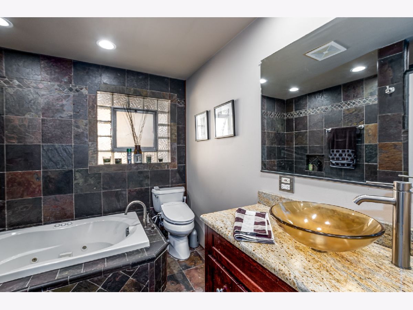
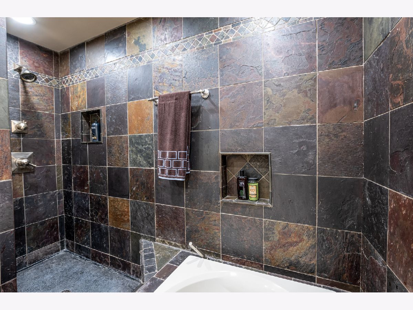
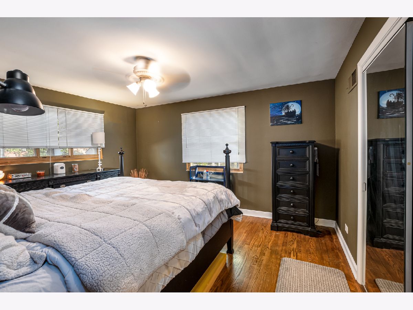
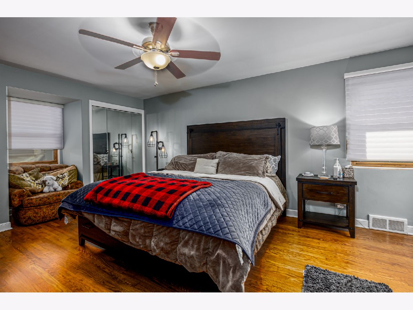
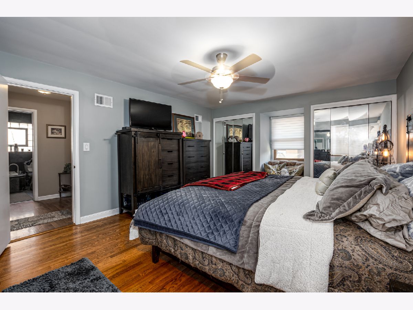
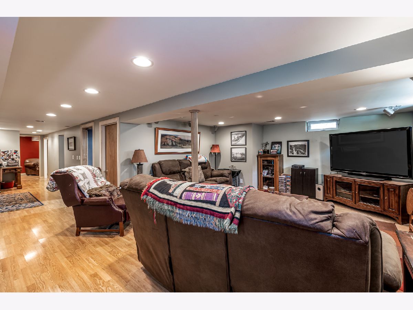
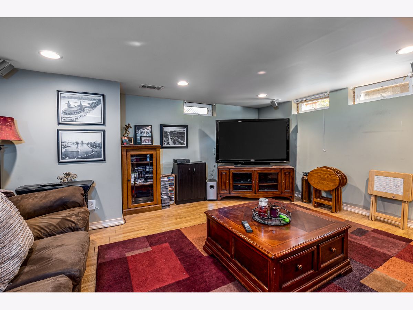
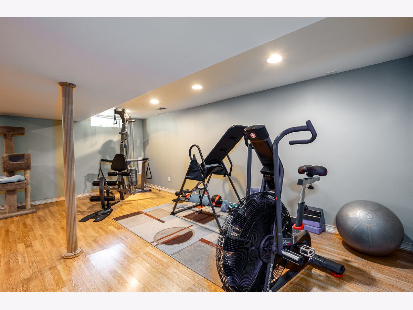
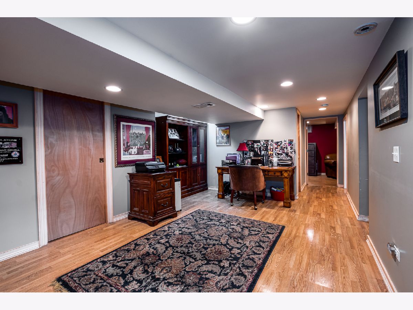
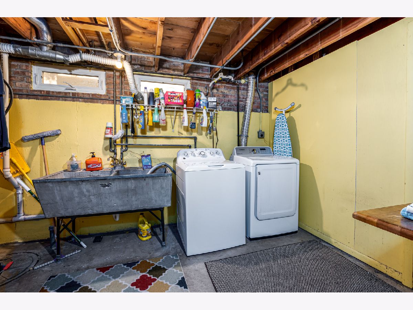
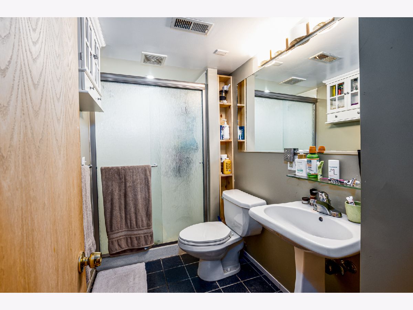
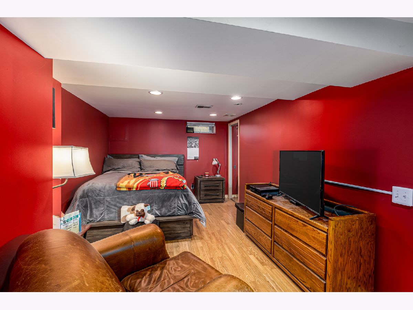
Room Specifics
Total Bedrooms: 3
Bedrooms Above Ground: 2
Bedrooms Below Ground: 1
Dimensions: —
Floor Type: Hardwood
Dimensions: —
Floor Type: Wood Laminate
Full Bathrooms: 3
Bathroom Amenities: Whirlpool,Separate Shower
Bathroom in Basement: 1
Rooms: No additional rooms
Basement Description: Finished
Other Specifics
| 2 | |
| Concrete Perimeter | |
| Off Alley | |
| Porch, Hot Tub, Stamped Concrete Patio | |
| — | |
| 50 X 125 | |
| Unfinished | |
| None | |
| Hardwood Floors, Walk-In Closet(s), Granite Counters, Beamed Ceilings | |
| Microwave, Dishwasher, Refrigerator, Washer, Dryer, Disposal, Stainless Steel Appliance(s), Cooktop, Built-In Oven, Range | |
| Not in DB | |
| Park, Pool, Tennis Court(s), Curbs, Sidewalks, Street Lights, Street Paved | |
| — | |
| — | |
| Wood Burning |
Tax History
| Year | Property Taxes |
|---|---|
| 2021 | $6,323 |
Contact Agent
Nearby Similar Homes
Nearby Sold Comparables
Contact Agent
Listing Provided By
Home Sellers Realty Inc


