966 Crescent Boulevard, Glen Ellyn, Illinois 60137
$1,350,000
|
Sold
|
|
| Status: | Closed |
| Sqft: | 6,404 |
| Cost/Sqft: | $215 |
| Beds: | 6 |
| Baths: | 5 |
| Year Built: | 1974 |
| Property Taxes: | $22,326 |
| Days On Market: | 1557 |
| Lot Size: | 0,53 |
Description
This home is a true renovation masterpiece, recently completed by its meticulous owners. It sits on a gorgeous lot backing to forest preserve and every room offers spectacular views of nature at its finest. 6 bedroom, 4.5 bath. Enter the light-filled foyer and be ready for your first jaw-dropping glimpse into the amazing open-concept living spaces. You can immediately picture yourself entertaining friends and family for the holidays. The see-through fireplace in the living room and adjacent dining room will be a cozy treat for cool-weather parties. The totally new, all-white kitchen is beyond your wildest dreams with huge island, quartz counters, high-end appliances including SubZero separate refrigerator and freezer, double ovens and a see-through glass wine storage area which rivals those in the best city restaurants. There's a large family room and nearby sitting area that look out over the lush back yard and offer access to spacious deck. The second level has a primary suite that is truly a luxury escape that offers spacious bedroom and a tremendous, appx 15 x 10 walk-in closet with built-ins, coffee bar, ensuite bath with soaking tub and separate shower, plus a wonderful 3rd level office space accessed by way of a circular staircase. The remainder of this level boasts awesome laundry room, open den/loft and 4 additional bedrooms and 2 additional full baths. The lower level is a walk-out with great natural light and features rec room, media room with 2nd kitchen/service area and a generously-sized bedroom with private full bath, perfect for guests or suite. The back yard has a fabulous 1,350 appx square foot sport court and firepit for fall outdoor gatherings. Ice skate or play ice hockey in your own yard in the winter. This home has newer roof, windows and siding, too. This is truly the complete family compound in the perfect location. Close to Lake Ellyn, vibrant downtown Glen Ellyn, train, Glenbard West and the Prairie Path. This home is a visual treat that you won't want to leave!
Property Specifics
| Single Family | |
| — | |
| Contemporary | |
| 1974 | |
| Walkout | |
| — | |
| No | |
| 0.53 |
| Du Page | |
| — | |
| 0 / Not Applicable | |
| None | |
| Lake Michigan | |
| Septic-Private | |
| 11249171 | |
| 0512103014 |
Nearby Schools
| NAME: | DISTRICT: | DISTANCE: | |
|---|---|---|---|
|
Grade School
Ben Franklin Elementary School |
41 | — | |
|
Middle School
Hadley Junior High School |
41 | Not in DB | |
|
High School
Glenbard West High School |
87 | Not in DB | |
Property History
| DATE: | EVENT: | PRICE: | SOURCE: |
|---|---|---|---|
| 3 Jan, 2022 | Sold | $1,350,000 | MRED MLS |
| 30 Oct, 2021 | Under contract | $1,375,000 | MRED MLS |
| — | Last price change | $1,450,000 | MRED MLS |
| 18 Oct, 2021 | Listed for sale | $1,450,000 | MRED MLS |
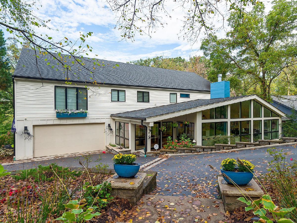
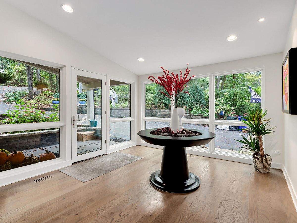
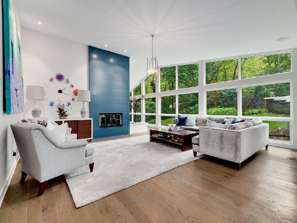
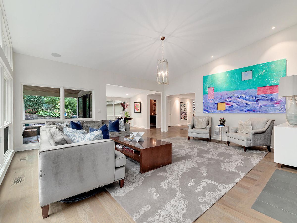
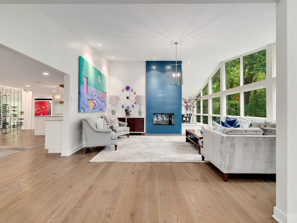
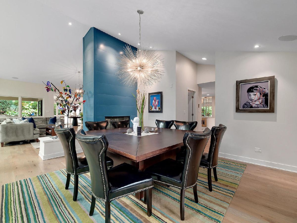
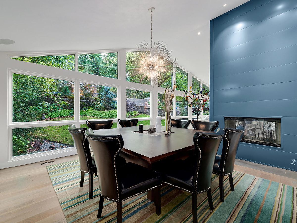
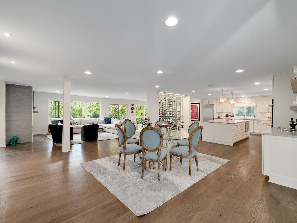
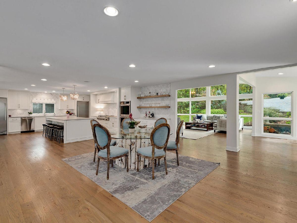
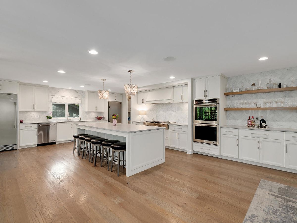
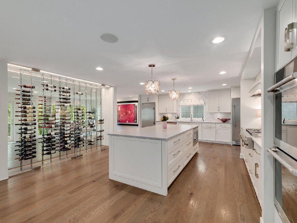
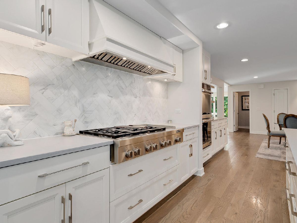
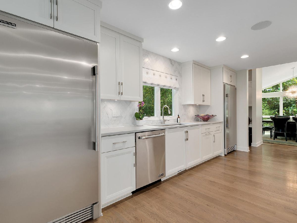
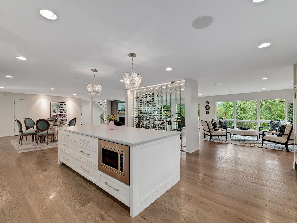
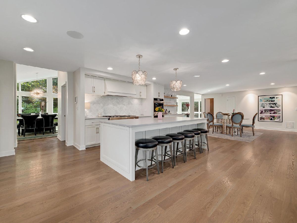
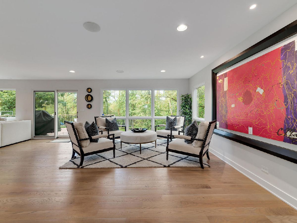
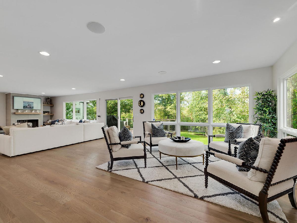
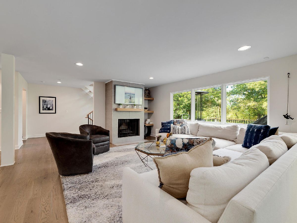
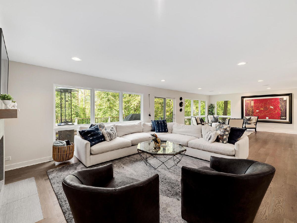
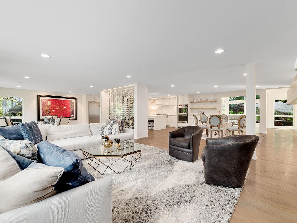
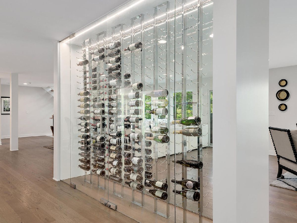
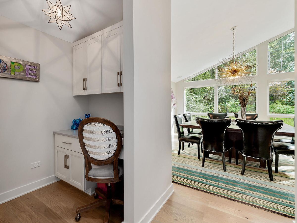
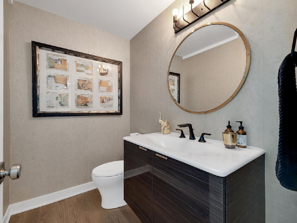
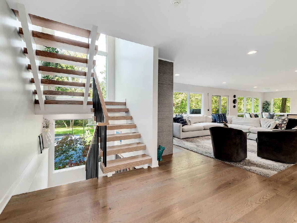
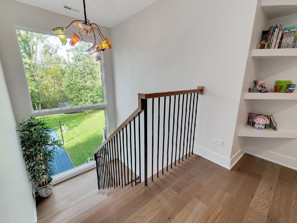
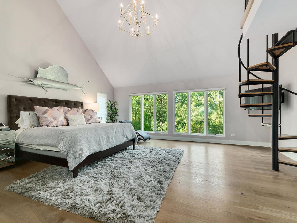
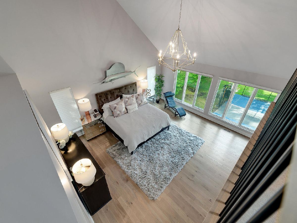
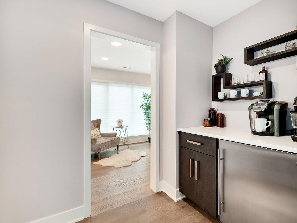
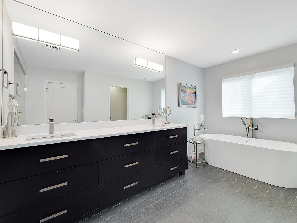
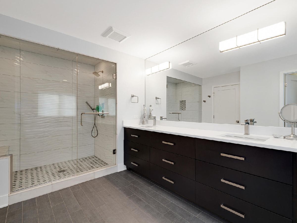
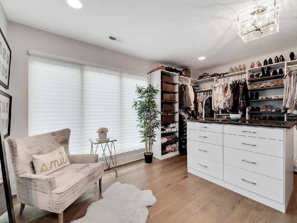
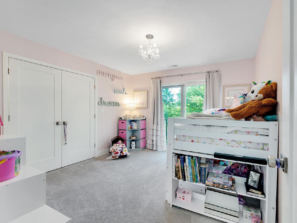
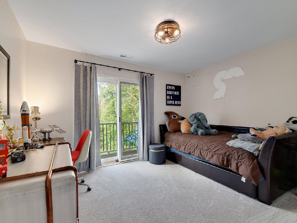
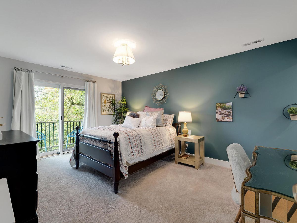
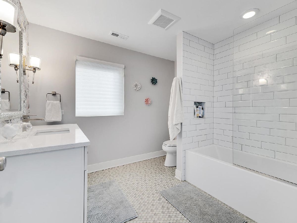
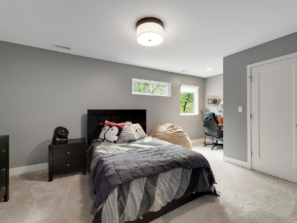
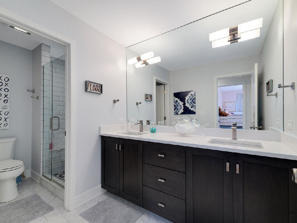
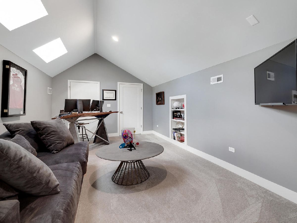
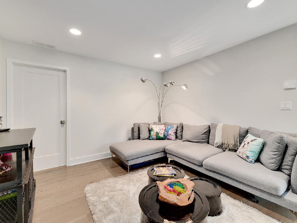
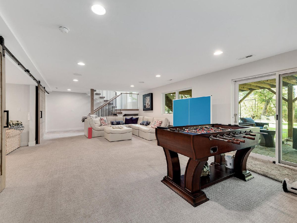
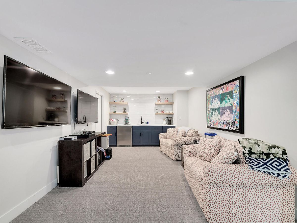
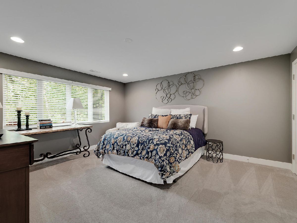
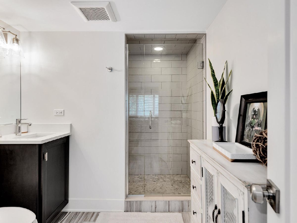
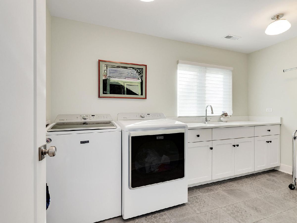
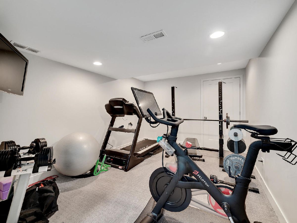
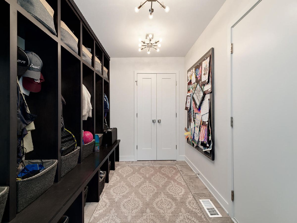
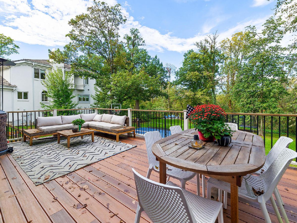
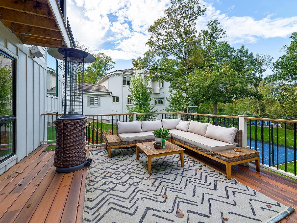
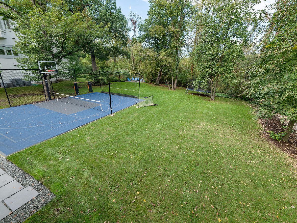
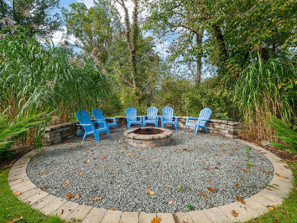

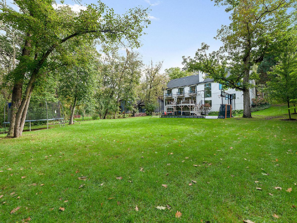
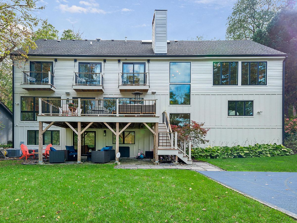
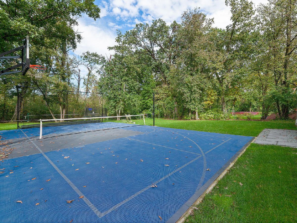
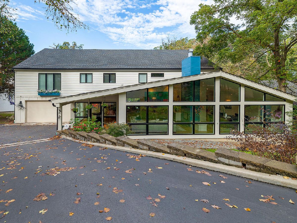
Room Specifics
Total Bedrooms: 6
Bedrooms Above Ground: 6
Bedrooms Below Ground: 0
Dimensions: —
Floor Type: Carpet
Dimensions: —
Floor Type: Carpet
Dimensions: —
Floor Type: Carpet
Dimensions: —
Floor Type: —
Dimensions: —
Floor Type: —
Full Bathrooms: 5
Bathroom Amenities: Separate Shower,Double Sink,Soaking Tub
Bathroom in Basement: 1
Rooms: Bedroom 5,Bedroom 6,Mud Room,Foyer,Eating Area,Walk In Closet,Office,Media Room,Recreation Room,Exercise Room
Basement Description: Finished,Exterior Access,Rec/Family Area,Sleeping Area
Other Specifics
| 3 | |
| — | |
| Asphalt | |
| Balcony, Deck, Patio | |
| Forest Preserve Adjacent,Mature Trees | |
| 100X235X120X246 | |
| — | |
| Full | |
| Vaulted/Cathedral Ceilings, Bar-Wet, Hardwood Floors, Second Floor Laundry, Built-in Features, Walk-In Closet(s), Open Floorplan, Some Wood Floors | |
| Range, Microwave, Dishwasher, Refrigerator, Washer, Dryer, Disposal, Stainless Steel Appliance(s) | |
| Not in DB | |
| Lake, Street Paved | |
| — | |
| — | |
| Double Sided, Wood Burning, Gas Starter |
Tax History
| Year | Property Taxes |
|---|---|
| 2022 | $22,326 |
Contact Agent
Nearby Similar Homes
Nearby Sold Comparables
Contact Agent
Listing Provided By
Berkshire Hathaway HomeServices Chicago








