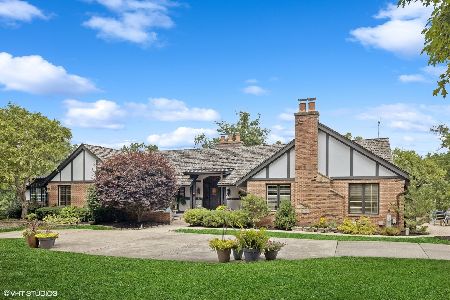970 Crescent Boulevard, Glen Ellyn, Illinois 60137
$585,000
|
Sold
|
|
| Status: | Closed |
| Sqft: | 3,725 |
| Cost/Sqft: | $157 |
| Beds: | 4 |
| Baths: | 4 |
| Year Built: | 1971 |
| Property Taxes: | $15,035 |
| Days On Market: | 3642 |
| Lot Size: | 0,53 |
Description
Motivated seller and amazing buyer opportunity! Crisp, clean design with dramatic open space...ideal for art collectors! This 4 bedroom, 3.1 bath Contemporary was featured as a Chicago Trib Dream Home. Situated on 1/2 acre, the stunning views of the forest preserve brings outdoors in to every room. No matter the season, the views are spectacular. Open floor plan, perfect for entertaining, includes streamlined cooks' kitchen, Lord and Burnham floor-to-ceiling greenhouse windows and doors + first floor en-suite study or bedroom. In addition, first floor master suite with marble spa bath opens to the garden room and walks out to deck and wooded back yard. Second floor loft and studio/media room are awash in light. Close to town, train, upscale shops and restaurants of Glen Ellyn and Glenbard West High School. Ben Franklin Elementary. Amazing price/motivated seller!
Property Specifics
| Single Family | |
| — | |
| Contemporary | |
| 1971 | |
| None | |
| — | |
| Yes | |
| 0.53 |
| Du Page | |
| — | |
| 0 / Not Applicable | |
| None | |
| Private Well | |
| Septic-Private | |
| 09130404 | |
| 0512103015 |
Nearby Schools
| NAME: | DISTRICT: | DISTANCE: | |
|---|---|---|---|
|
Grade School
Ben Franklin Elementary School |
41 | — | |
|
Middle School
Hadley Junior High School |
41 | Not in DB | |
|
High School
Glenbard West High School |
87 | Not in DB | |
Property History
| DATE: | EVENT: | PRICE: | SOURCE: |
|---|---|---|---|
| 16 Sep, 2016 | Sold | $585,000 | MRED MLS |
| 28 Jul, 2016 | Under contract | $585,000 | MRED MLS |
| — | Last price change | $600,000 | MRED MLS |
| 3 Feb, 2016 | Listed for sale | $600,000 | MRED MLS |
Room Specifics
Total Bedrooms: 4
Bedrooms Above Ground: 4
Bedrooms Below Ground: 0
Dimensions: —
Floor Type: Hardwood
Dimensions: —
Floor Type: Hardwood
Dimensions: —
Floor Type: Hardwood
Full Bathrooms: 4
Bathroom Amenities: Separate Shower,Double Sink,Soaking Tub
Bathroom in Basement: 0
Rooms: Foyer,Library,Loft,Office,Sitting Room,Heated Sun Room,Other Room
Basement Description: Crawl
Other Specifics
| 2 | |
| — | |
| Asphalt | |
| Deck, Patio | |
| Forest Preserve Adjacent,Nature Preserve Adjacent,Wooded | |
| 67X234X155X207 | |
| — | |
| Full | |
| Vaulted/Cathedral Ceilings, Skylight(s), Hardwood Floors, First Floor Bedroom, First Floor Laundry, First Floor Full Bath | |
| Double Oven, Dishwasher, Refrigerator, Washer, Dryer, Indoor Grill | |
| Not in DB | |
| Street Lights, Street Paved | |
| — | |
| — | |
| Wood Burning, Attached Fireplace Doors/Screen, Gas Starter |
Tax History
| Year | Property Taxes |
|---|---|
| 2016 | $15,035 |
Contact Agent
Nearby Similar Homes
Nearby Sold Comparables
Contact Agent
Listing Provided By
Keller Williams Premiere Properties










