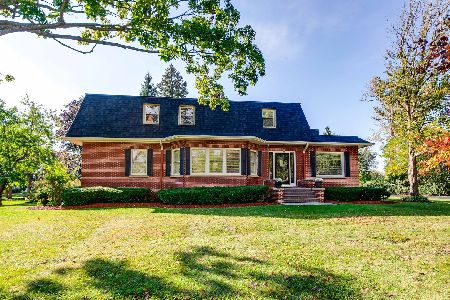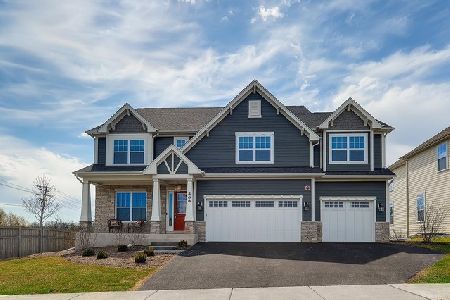966 Sanctuary Court, Vernon Hills, Illinois 60061
$455,000
|
Sold
|
|
| Status: | Closed |
| Sqft: | 2,358 |
| Cost/Sqft: | $212 |
| Beds: | 3 |
| Baths: | 4 |
| Year Built: | 2002 |
| Property Taxes: | $11,743 |
| Days On Market: | 2934 |
| Lot Size: | 0,09 |
Description
Located in the prestige Sanctuary Point subdivision. This all brick gorgeous ranch home built in 2002 with a true open floor plan to die for. Extraordinary looking vaulted ceilings over the kitchen, dining and living room area plus a granite walled gas fireplace. It has an elegant and defined looking modern kitchen with 42" cabinets w/lazy susan and black galaxy granite counter tops. All bedroom sizes are well dimensioned. Master bathroom has marble double vanity, walls, and floors with a jacuzzi. 2nd level loft area for extra living space. It has a beautiful spacious full finished basement with high ceilings and a granite countered wet bar and fridge. plus an extra bedroom and gas fireplace. All schools listed rated 5 star in the state of il. 2015 roof, 2013 (90% efficiency) furnace, 2012 sump pump & ejector pump. Come see this immaculate condition single family house before its too late!
Property Specifics
| Single Family | |
| — | |
| Ranch | |
| 2002 | |
| Full | |
| — | |
| No | |
| 0.09 |
| Lake | |
| Sanctuary Point | |
| 225 / Monthly | |
| Insurance,Exterior Maintenance,Lawn Care,Scavenger,Snow Removal | |
| Lake Michigan | |
| Public Sewer | |
| 09855586 | |
| 15162080300000 |
Nearby Schools
| NAME: | DISTRICT: | DISTANCE: | |
|---|---|---|---|
|
Grade School
Laura B Sprague School |
103 | — | |
|
Middle School
Daniel Wright Junior High School |
103 | Not in DB | |
|
High School
Adlai E Stevenson High School |
125 | Not in DB | |
|
Alternate Elementary School
Half Day School |
— | Not in DB | |
Property History
| DATE: | EVENT: | PRICE: | SOURCE: |
|---|---|---|---|
| 27 Apr, 2018 | Sold | $455,000 | MRED MLS |
| 26 Mar, 2018 | Under contract | $499,900 | MRED MLS |
| — | Last price change | $525,000 | MRED MLS |
| 12 Feb, 2018 | Listed for sale | $525,000 | MRED MLS |
Room Specifics
Total Bedrooms: 4
Bedrooms Above Ground: 3
Bedrooms Below Ground: 1
Dimensions: —
Floor Type: Carpet
Dimensions: —
Floor Type: Carpet
Dimensions: —
Floor Type: Carpet
Full Bathrooms: 4
Bathroom Amenities: Whirlpool,Double Sink
Bathroom in Basement: 1
Rooms: Loft,Foyer,Mud Room
Basement Description: Finished
Other Specifics
| 2 | |
| Concrete Perimeter | |
| Asphalt | |
| — | |
| — | |
| 49X64X51X73 | |
| — | |
| Full | |
| Vaulted/Cathedral Ceilings, Skylight(s), Bar-Wet | |
| Range, Microwave, Dishwasher, Refrigerator, Washer, Dryer, Disposal | |
| Not in DB | |
| Sidewalks, Street Lights, Street Paved | |
| — | |
| — | |
| Gas Log, Gas Starter |
Tax History
| Year | Property Taxes |
|---|---|
| 2018 | $11,743 |
Contact Agent
Nearby Similar Homes
Nearby Sold Comparables
Contact Agent
Listing Provided By
American International Realty






