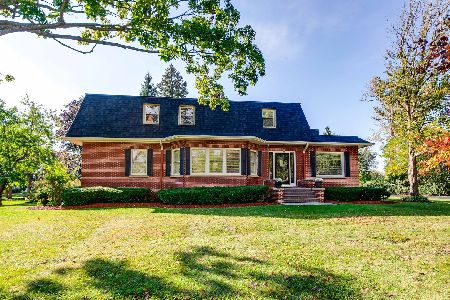974 Sanctuary Court, Vernon Hills, Illinois 60061
$382,000
|
Sold
|
|
| Status: | Closed |
| Sqft: | 3,006 |
| Cost/Sqft: | $136 |
| Beds: | 3 |
| Baths: | 4 |
| Year Built: | 2001 |
| Property Taxes: | $13,439 |
| Days On Market: | 2462 |
| Lot Size: | 0,08 |
Description
This charming open-concept home offers luxury and elegance and is situated in the highly sought after Stevenson High School district. New Roof! Hardwood flooring throughout. Spacious master suite, located on the first floor, is complete with vaulted ceiling, jetted tub, separate shower, and dual vanity. Gourmet kitchen offers recessed lighting, stainless steel appliances, breakfast bar, granite counter tops, an abundance of cabinetry, dry-bar and eating area. Family room boasts a cozy fireplace, exterior access and views into the kitchen, making it ideal for entertaining. Two spacious bedrooms, a loft and one full bathroom adorn the second level. Fully finished basement is your personal sanctuary featuring a wet-bar, large rec room, full bathroom and office that can be used as a bedroom with a huge closet. Backyard is your outdoor oasis presenting a spacious deck with serene views and plenty of trees. Close proximity to I-94, Metra, Hawthorn mall, various forest preserves & much more!
Property Specifics
| Single Family | |
| — | |
| — | |
| 2001 | |
| Full | |
| — | |
| No | |
| 0.08 |
| Lake | |
| Sanctuary Point | |
| 225 / Monthly | |
| Insurance,Exterior Maintenance,Lawn Care,Snow Removal | |
| Public | |
| Public Sewer | |
| 10397421 | |
| 15162080290000 |
Nearby Schools
| NAME: | DISTRICT: | DISTANCE: | |
|---|---|---|---|
|
Grade School
Laura B Sprague School |
103 | — | |
|
Middle School
Daniel Wright Junior High School |
103 | Not in DB | |
|
High School
Adlai E Stevenson High School |
125 | Not in DB | |
Property History
| DATE: | EVENT: | PRICE: | SOURCE: |
|---|---|---|---|
| 24 Jun, 2016 | Sold | $480,000 | MRED MLS |
| 25 Apr, 2016 | Under contract | $489,900 | MRED MLS |
| 20 Apr, 2016 | Listed for sale | $489,900 | MRED MLS |
| 30 Sep, 2019 | Sold | $382,000 | MRED MLS |
| 28 Aug, 2019 | Under contract | $410,000 | MRED MLS |
| — | Last price change | $427,500 | MRED MLS |
| 30 May, 2019 | Listed for sale | $445,000 | MRED MLS |
Room Specifics
Total Bedrooms: 4
Bedrooms Above Ground: 3
Bedrooms Below Ground: 1
Dimensions: —
Floor Type: Hardwood
Dimensions: —
Floor Type: Hardwood
Dimensions: —
Floor Type: —
Full Bathrooms: 4
Bathroom Amenities: Whirlpool,Separate Shower,Double Sink
Bathroom in Basement: 1
Rooms: Eating Area,Foyer,Loft,Office,Recreation Room
Basement Description: Finished
Other Specifics
| 2 | |
| — | |
| Asphalt | |
| Deck, Storms/Screens | |
| Cul-De-Sac,Landscaped,Wooded | |
| 68X53X67X54 | |
| — | |
| Full | |
| Skylight(s), Bar-Wet, Hardwood Floors, First Floor Bedroom, First Floor Laundry, First Floor Full Bath | |
| Range, Dishwasher, Refrigerator, Washer, Dryer | |
| Not in DB | |
| Street Lights, Street Paved | |
| — | |
| — | |
| Wood Burning, Attached Fireplace Doors/Screen, Gas Starter |
Tax History
| Year | Property Taxes |
|---|---|
| 2016 | $12,107 |
| 2019 | $13,439 |
Contact Agent
Nearby Similar Homes
Nearby Sold Comparables
Contact Agent
Listing Provided By
RE/MAX Top Performers






