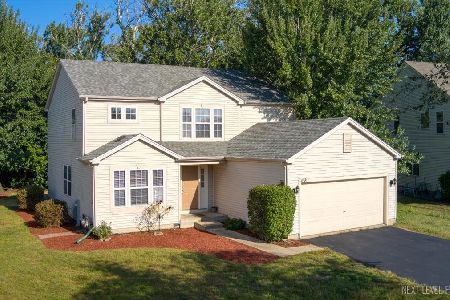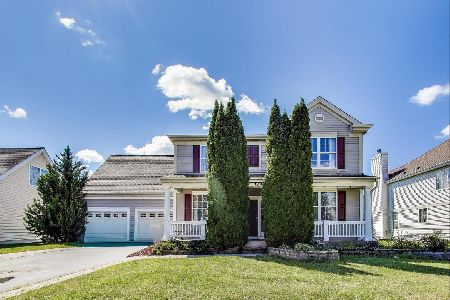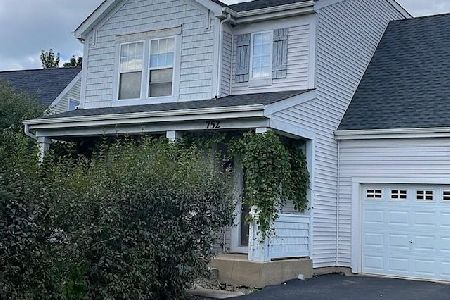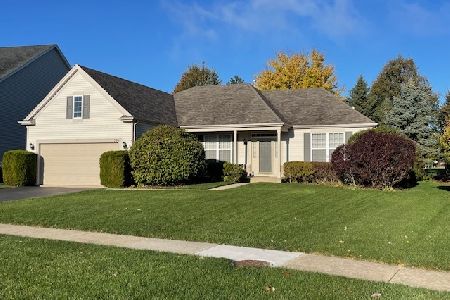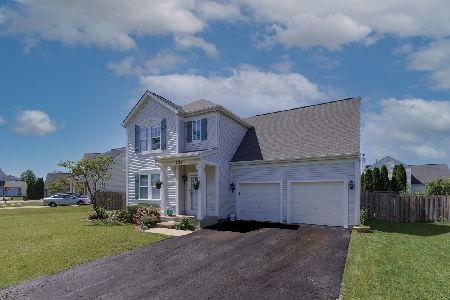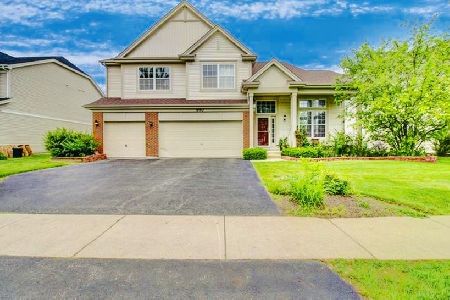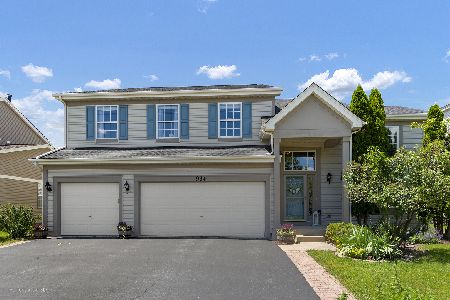966 Tremont Lane, Round Lake, Illinois 60073
$310,000
|
Sold
|
|
| Status: | Closed |
| Sqft: | 3,433 |
| Cost/Sqft: | $93 |
| Beds: | 4 |
| Baths: | 3 |
| Year Built: | 2006 |
| Property Taxes: | $14,939 |
| Days On Market: | 2077 |
| Lot Size: | 0,21 |
Description
Recently renovated is this expansive 3433 square foot 4 bedroom/2.5 bath two story home in Madrona Village so all you have to do is move right in and enjoy!!! Open and flowing floor plan is accented by soaring ceilings with numerous windows flooding the home with radiant sunshine and natural light just like you like. Home has been freshly painted in today's colors to go with any decor you choose while oak floors in the foyer, hallway, kitchen and eating area add a special ambiance to that same decor. Kitchen has been beautifully updated with white cabinets and brushed nickel hardware, granite counters, farm sink, pantry closet, island and breakfast bar...absolutely stunning!!! This beautiful kitchen with eating area flows directly into the 2 story family room with fireplace so that family and friends can easily interact with one another easily whether you are just doing daily life or gathering for that special occasion. Imagine all the memories and laughter you will have in this space. There is a main floor den with French doors off the family room that is perfect for that at home office, computer room or would make an ideal study area for those who home school their children!!! Moving upstairs, you will find 4 expansive bedrooms, all with light/fan combos and exceptional closet space to accommodate all yours and your children's personal belongs and toys. The master suite is a perfect place to retire to after a long day where you can lock the doors and sit in the jetted tub and unwind. Double walk in closets and a huge luxury bath with 2 person shower and double sinks are highlighted by new ceramic tile floors. In fact, both upstairs bathes and the main floor laundry/mud room have new ceramic tile floors so again all you have to do is move in and enjoy this beautiful home. Regarding the main floor laundry/mud room, it is conveniently located off the garage and kitchen and features a large coat closet, mop sink and enough room for everyone's boots/shoes/coats etc. Completing this special home package is an over-sized 3.5 car garage that will accommodate all your vehicles, tools and toys with ease. There is also a 1575 square foot unfinished basement and separate crawl space with concrete floor providing plenty of room for dry storage. This area will easily provide enough space for your workshop or craft area or exercise area, the possibilities are endless. Madrona Village offers wetlands, lakes, walking trails and parks and is 20 minutes from I-94 and minutes from Metra commuter train and shopping. Come and make this your next home, you will be glad you did!!!
Property Specifics
| Single Family | |
| — | |
| Traditional | |
| 2006 | |
| Partial | |
| REALLY LARGE 2 STORY HOME | |
| No | |
| 0.21 |
| Lake | |
| Madrona Village | |
| 365 / Annual | |
| Insurance,Other | |
| Lake Michigan | |
| Public Sewer | |
| 10716077 | |
| 06323010280000 |
Nearby Schools
| NAME: | DISTRICT: | DISTANCE: | |
|---|---|---|---|
|
Grade School
Park School East |
46 | — | |
|
Middle School
Park School West |
46 | Not in DB | |
|
High School
Grayslake Central High School |
127 | Not in DB | |
Property History
| DATE: | EVENT: | PRICE: | SOURCE: |
|---|---|---|---|
| 25 Jul, 2017 | Under contract | $0 | MRED MLS |
| 23 Jun, 2017 | Listed for sale | $0 | MRED MLS |
| 11 Sep, 2018 | Under contract | $0 | MRED MLS |
| 3 Aug, 2018 | Listed for sale | $0 | MRED MLS |
| 16 Jul, 2020 | Sold | $310,000 | MRED MLS |
| 28 May, 2020 | Under contract | $319,900 | MRED MLS |
| 15 May, 2020 | Listed for sale | $319,900 | MRED MLS |
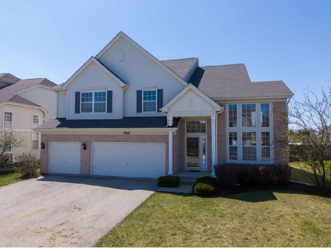
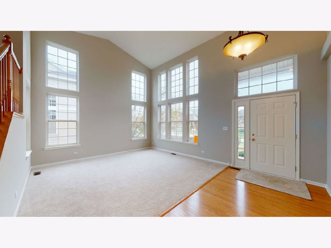
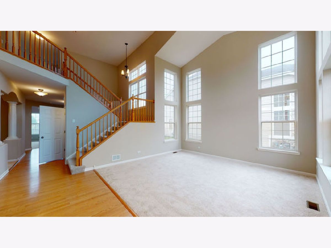
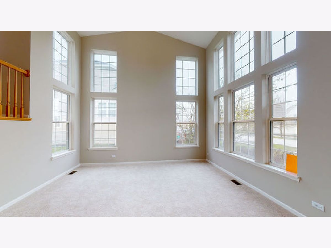
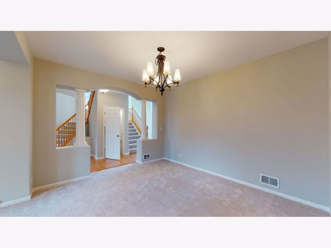
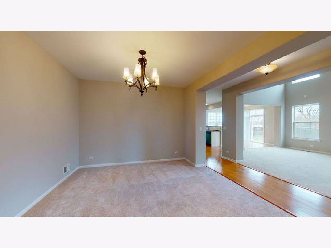
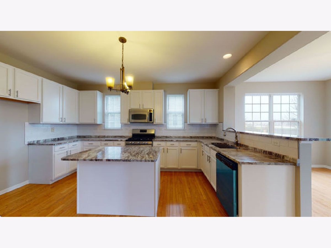
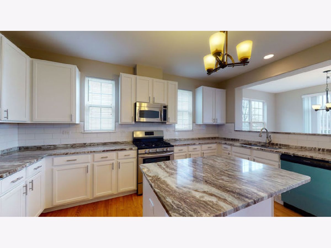
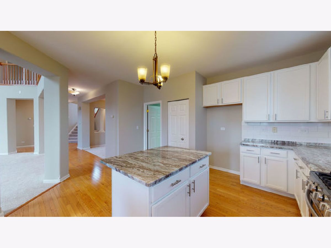
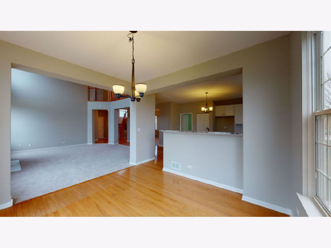
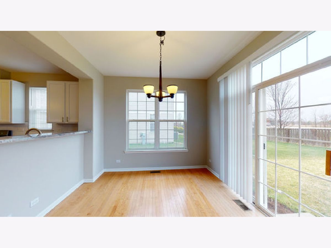
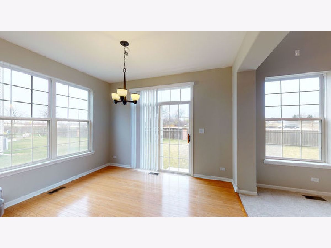
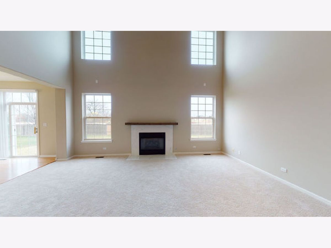
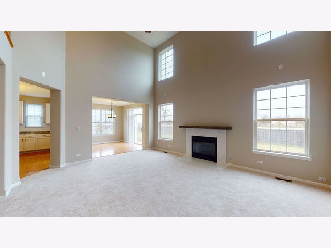
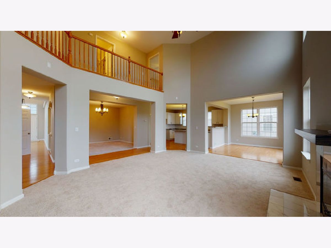
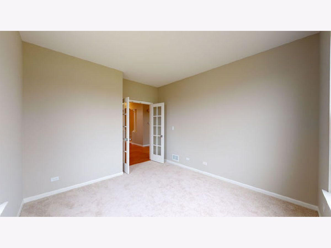
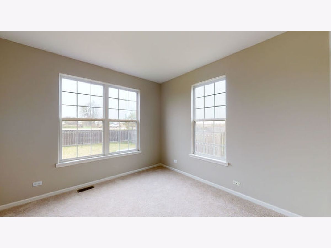
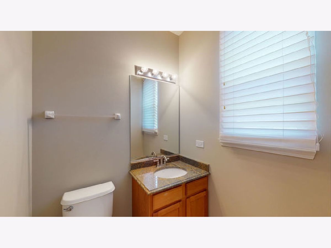
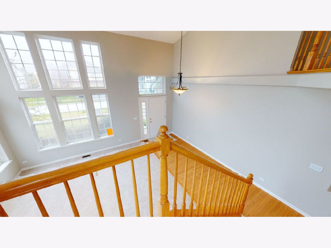
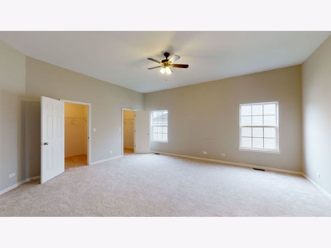
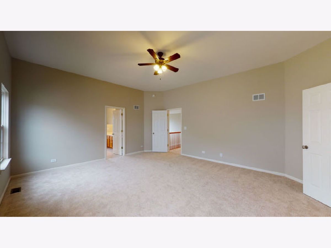
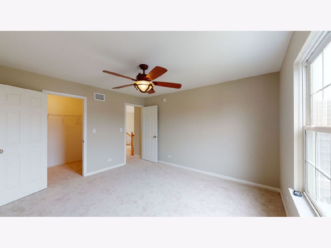
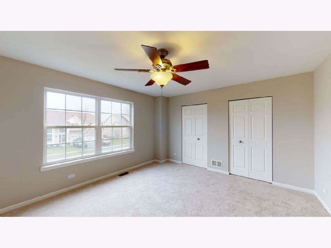
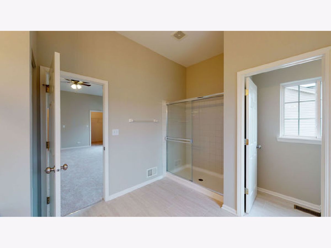
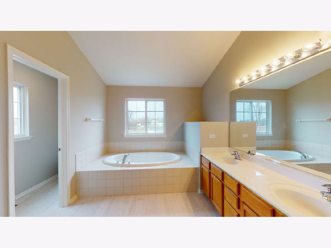
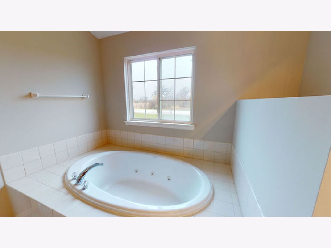
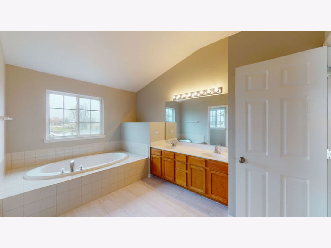
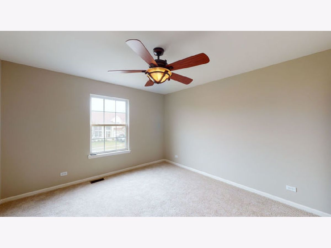
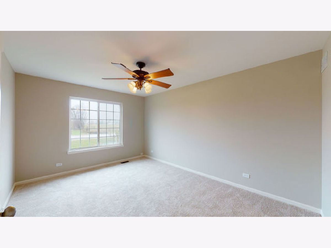
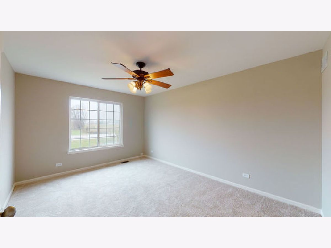
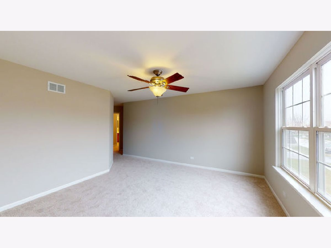
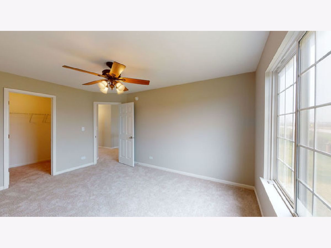
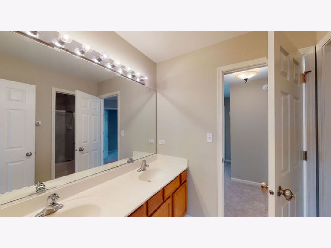
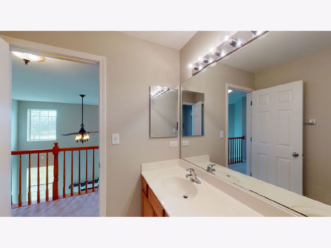
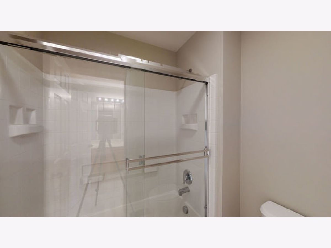
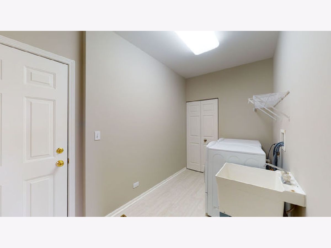
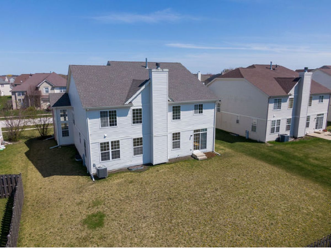
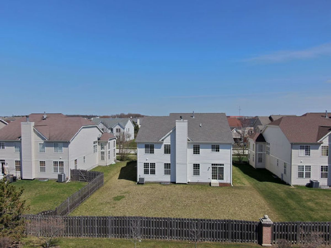
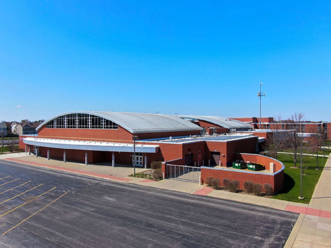
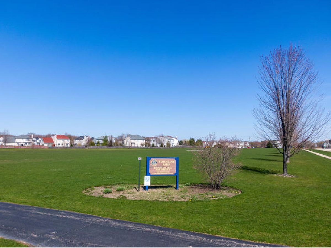
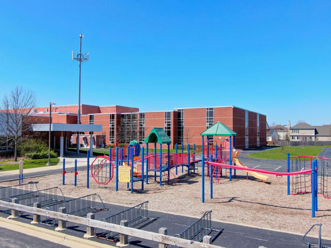
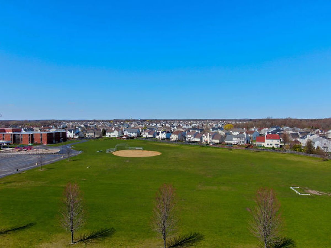
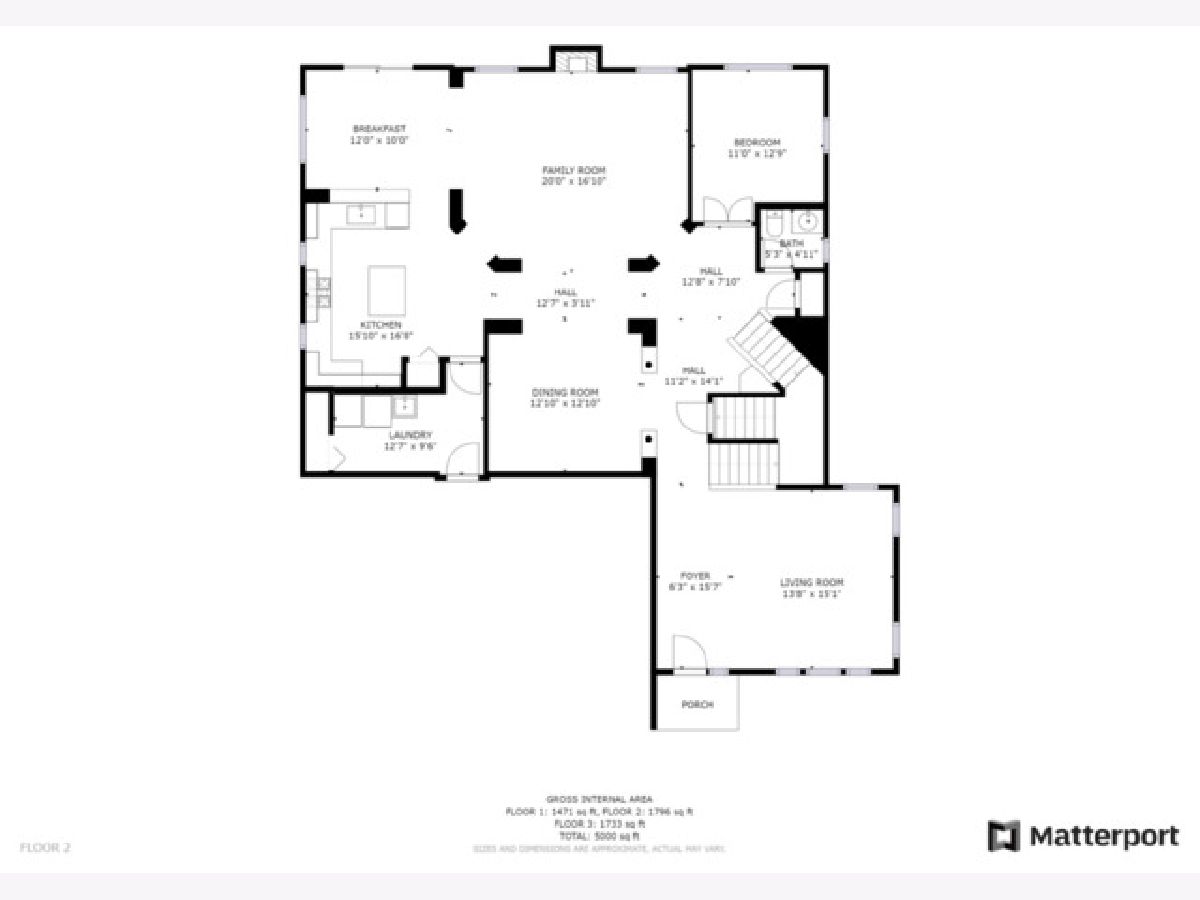
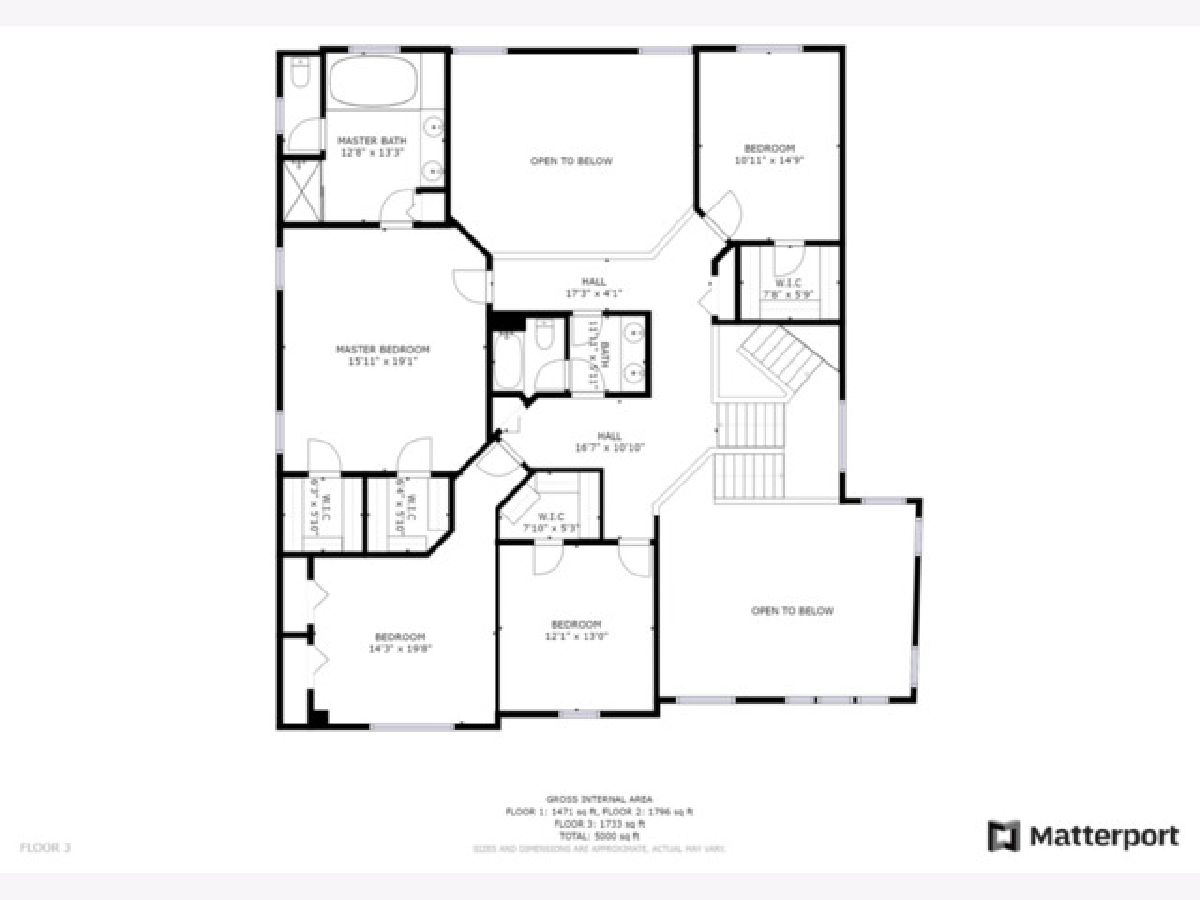
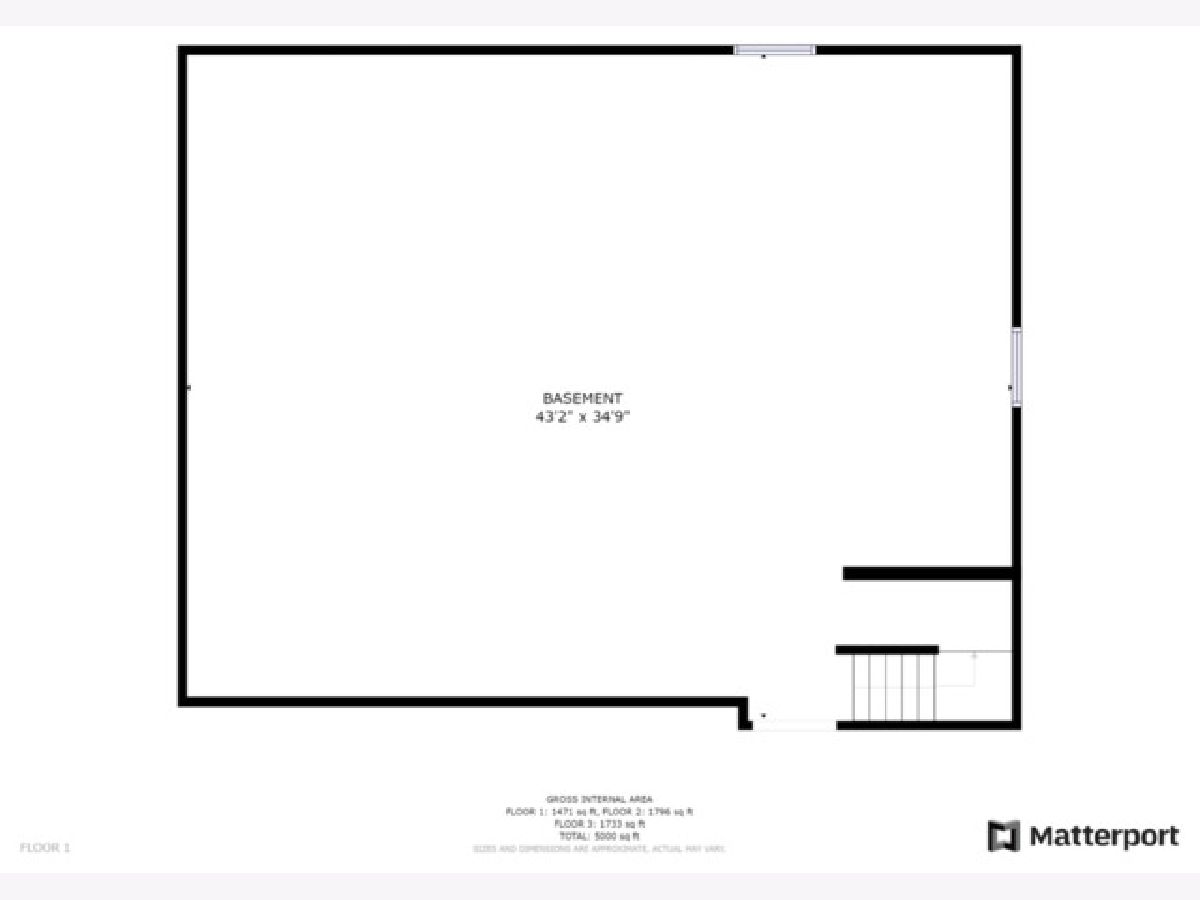
Room Specifics
Total Bedrooms: 4
Bedrooms Above Ground: 4
Bedrooms Below Ground: 0
Dimensions: —
Floor Type: Carpet
Dimensions: —
Floor Type: Carpet
Dimensions: —
Floor Type: Carpet
Full Bathrooms: 3
Bathroom Amenities: Whirlpool,Separate Shower,Double Sink,Double Shower
Bathroom in Basement: 0
Rooms: Foyer,Den,Walk In Closet,Eating Area
Basement Description: Unfinished,Crawl,Bathroom Rough-In,Egress Window
Other Specifics
| 3.5 | |
| Concrete Perimeter | |
| Asphalt | |
| Porch, Storms/Screens | |
| Landscaped | |
| 70 X 130 | |
| — | |
| Full | |
| Vaulted/Cathedral Ceilings, Hardwood Floors, First Floor Laundry, Walk-In Closet(s) | |
| Range, Microwave, Dishwasher, Washer, Dryer, Stainless Steel Appliance(s) | |
| Not in DB | |
| Park, Lake, Curbs, Sidewalks, Street Paved | |
| — | |
| — | |
| Wood Burning, Gas Log, Gas Starter |
Tax History
| Year | Property Taxes |
|---|---|
| 2020 | $14,939 |
Contact Agent
Nearby Similar Homes
Nearby Sold Comparables
Contact Agent
Listing Provided By
Realty Executives Cornerstone

