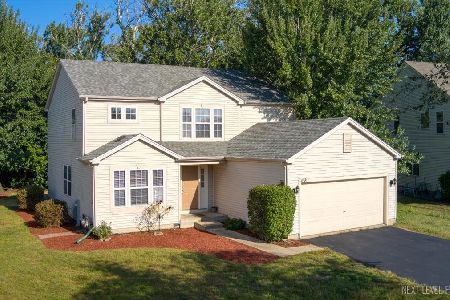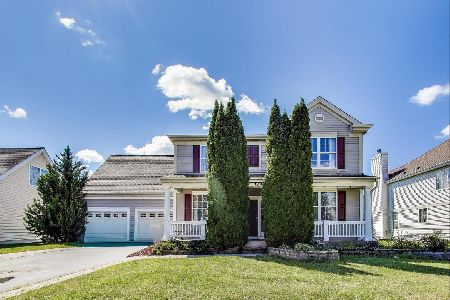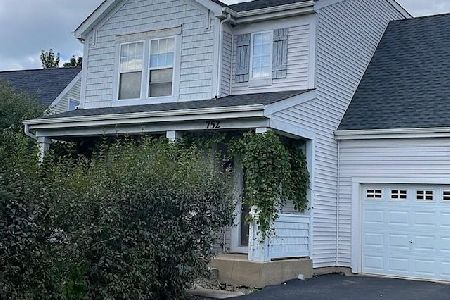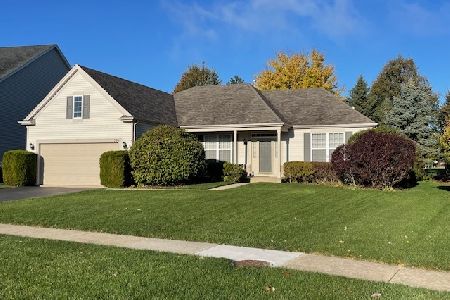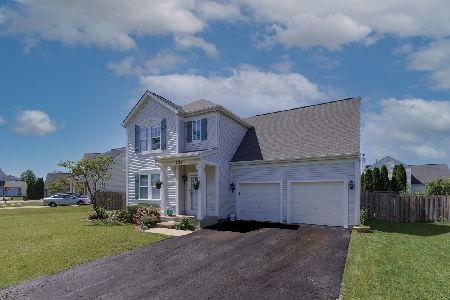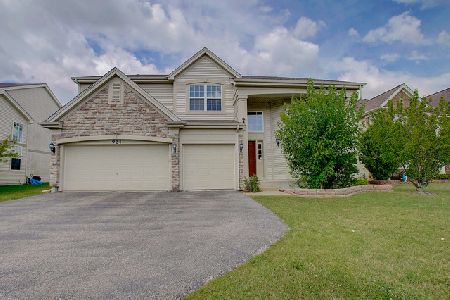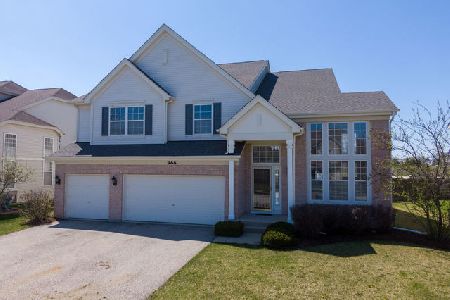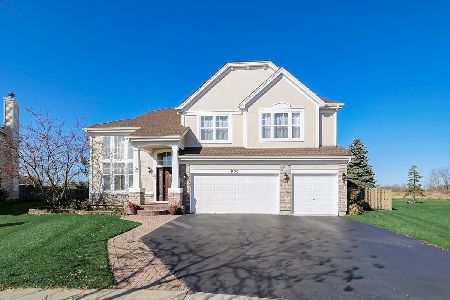934 Tremont Lane, Round Lake, Illinois 60073
$463,000
|
Sold
|
|
| Status: | Closed |
| Sqft: | 3,419 |
| Cost/Sqft: | $135 |
| Beds: | 4 |
| Baths: | 3 |
| Year Built: | 2006 |
| Property Taxes: | $13,142 |
| Days On Market: | 593 |
| Lot Size: | 0,25 |
Description
Welcome home to your RENOVATED 3419 sq feet, 4 bedroom, 2.1 bathroom, 3 car garage in desirable Madrona Village Subdivision with Grayslake HS. Step through the threshold to immedately be impressed by the SPRAWLING Open Floor Plan, showcasing GLEAMING Premium Hardwood Flooring...this home is designed for both entertaining and everyday comfort! Spacious formal living room with vaulted ceilings and adjacent dining room, offering ample space for those special events. The remodeled kitchen is a chef's paradise, featuring abundant cabinet space, SS appliances, double oven and a sizable center island w/ Quartz ct. Cozy up by the designer fireplace in the Expansive family room, flooded with natural light from multiple level-high windows. The main level boasts a generous den/office, perfect for remote work, or quiet moments of reflection. Upstairs you have two different stair options to discover the Oversized Primary Suite, complete with double walk-in closets and a lavish en suite bathroom featuring double vanities, deep soaking tub, and a standalone shower. Three additional spacious bedrooms, w/deep closets and a full bath complete the upstairs living quarters. The HUGE unfinished basement is waiting for you to design even more space for recreation and unwinding. This beautiful home boasts many upgrades including: (2024) Furnace, (2024) Water Heater, (2020) ROOF, (2018) Bathroom Countertop, (2016) Quartz Kitchen Countertop, (2015) A/C, (2014) Kitchen remodel, (2014) Premium Hardwood Flooring. Nestled in a picturesque neighborhood with scenic walking paths and parks, walk to schools... this home offers a tranquil escape while still being conveniently located near shopping, and retail services. Come see it today!
Property Specifics
| Single Family | |
| — | |
| — | |
| 2006 | |
| — | |
| — | |
| No | |
| 0.25 |
| Lake | |
| Madrona Village | |
| 365 / Annual | |
| — | |
| — | |
| — | |
| 12066974 | |
| 06323010250000 |
Nearby Schools
| NAME: | DISTRICT: | DISTANCE: | |
|---|---|---|---|
|
Grade School
Park Campus |
46 | — | |
|
Middle School
Park Campus |
46 | Not in DB | |
|
High School
Grayslake Central High School |
127 | Not in DB | |
Property History
| DATE: | EVENT: | PRICE: | SOURCE: |
|---|---|---|---|
| 15 Oct, 2014 | Sold | $204,500 | MRED MLS |
| 4 Aug, 2014 | Under contract | $205,000 | MRED MLS |
| — | Last price change | $203,500 | MRED MLS |
| 5 Apr, 2012 | Listed for sale | $249,000 | MRED MLS |
| 22 Jul, 2024 | Sold | $463,000 | MRED MLS |
| 16 Jun, 2024 | Under contract | $459,900 | MRED MLS |
| 8 Jun, 2024 | Listed for sale | $459,900 | MRED MLS |
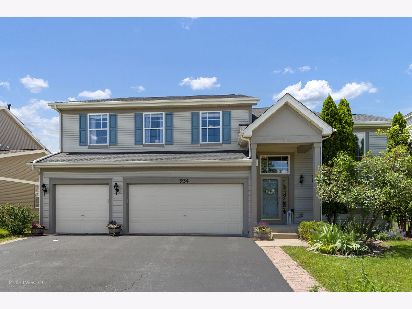
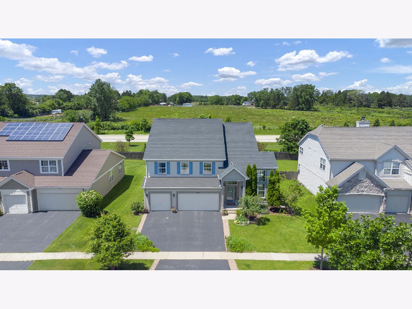
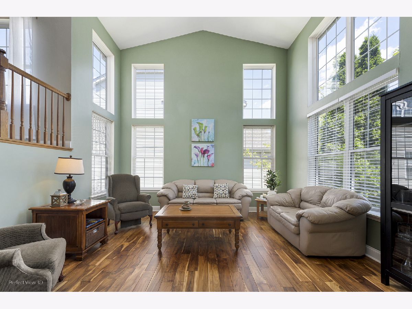
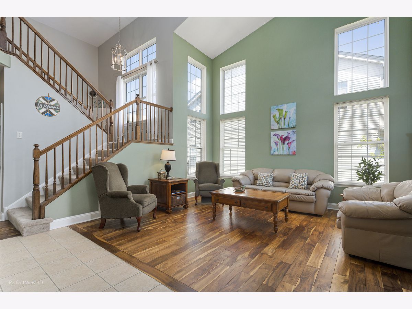
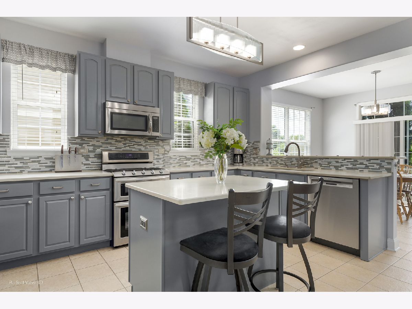
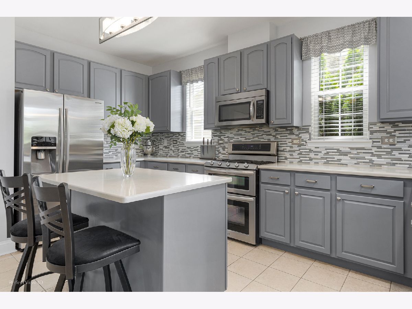
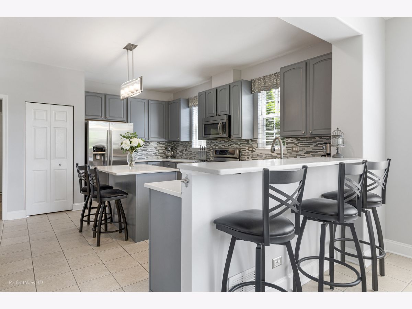
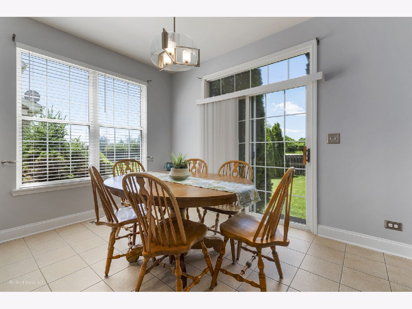
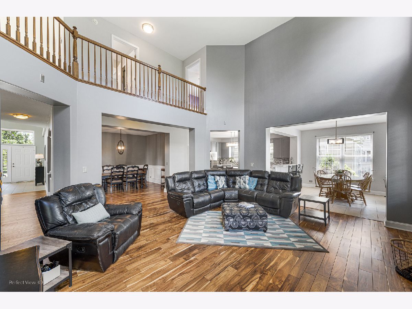
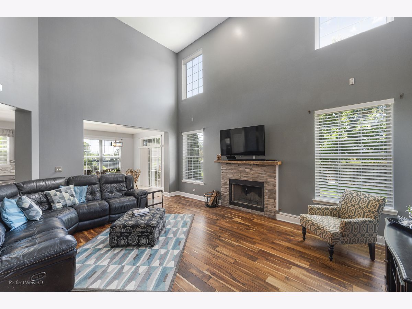
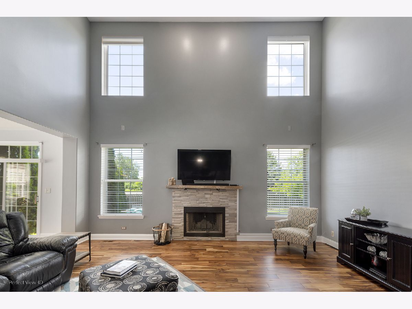
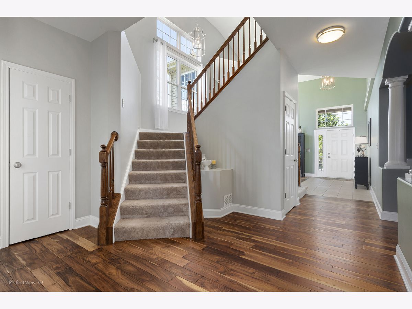
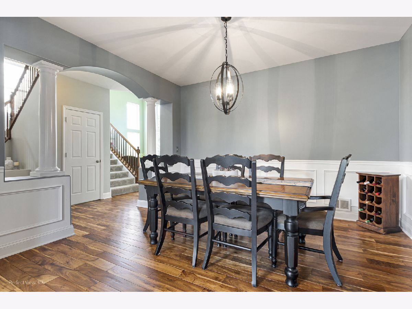
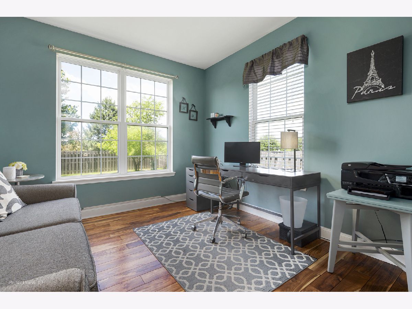
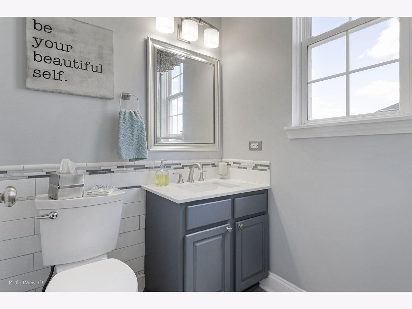
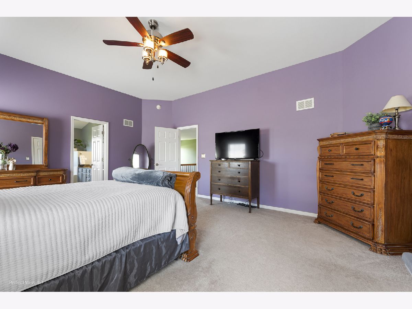
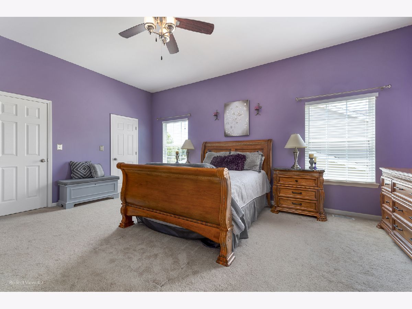
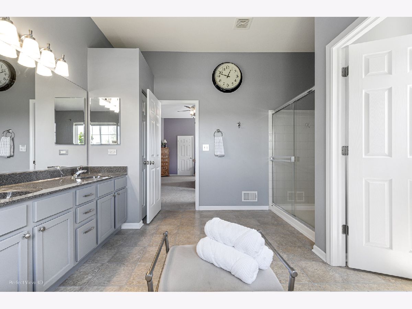
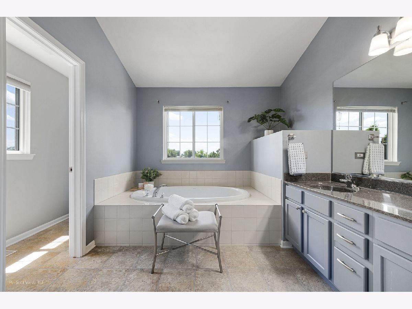
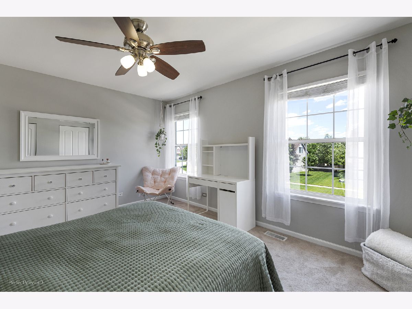
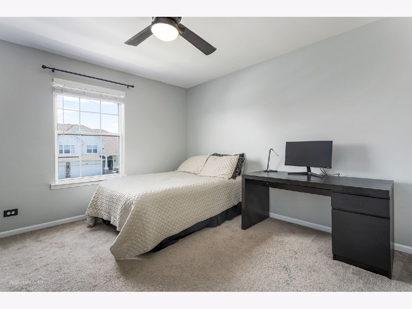
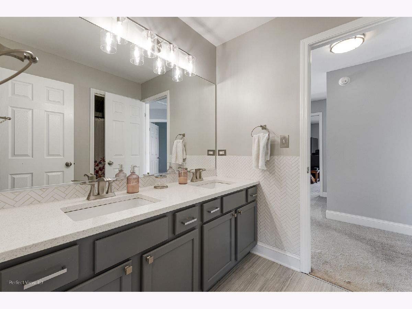
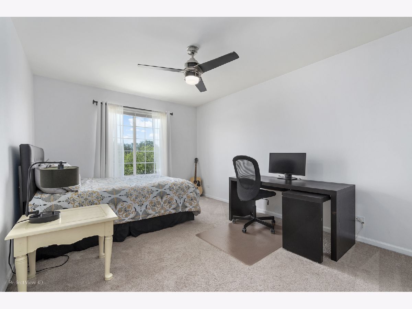
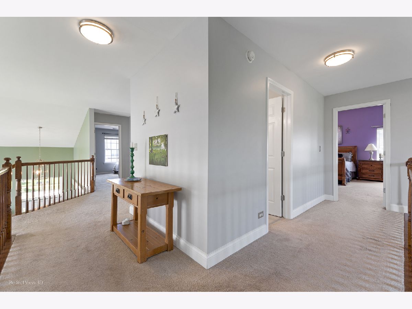
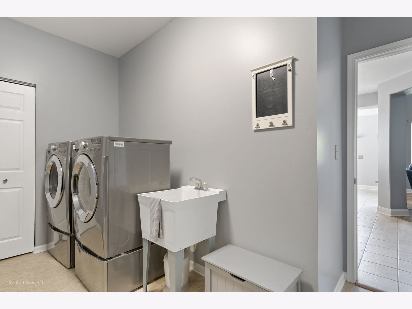
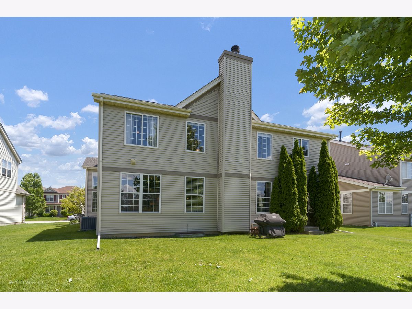
Room Specifics
Total Bedrooms: 4
Bedrooms Above Ground: 4
Bedrooms Below Ground: 0
Dimensions: —
Floor Type: —
Dimensions: —
Floor Type: —
Dimensions: —
Floor Type: —
Full Bathrooms: 3
Bathroom Amenities: Whirlpool,Separate Shower,Double Sink,Garden Tub
Bathroom in Basement: 0
Rooms: —
Basement Description: Unfinished,Bathroom Rough-In
Other Specifics
| 3 | |
| — | |
| Asphalt | |
| — | |
| — | |
| 70X130 | |
| — | |
| — | |
| — | |
| — | |
| Not in DB | |
| — | |
| — | |
| — | |
| — |
Tax History
| Year | Property Taxes |
|---|---|
| 2014 | $8,812 |
| 2024 | $13,142 |
Contact Agent
Nearby Similar Homes
Nearby Sold Comparables
Contact Agent
Listing Provided By
Keller Williams North Shore West

