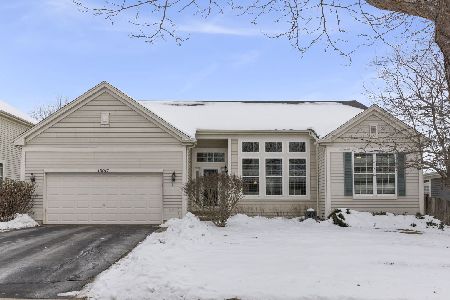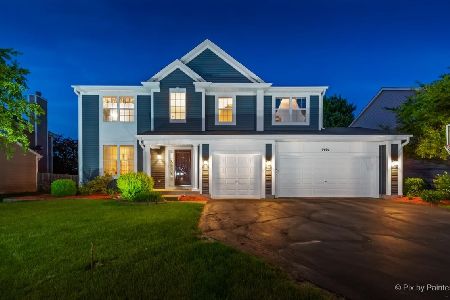9662 Sheldon Road, Huntley, Illinois 60142
$470,000
|
Sold
|
|
| Status: | Closed |
| Sqft: | 5,722 |
| Cost/Sqft: | $86 |
| Beds: | 4 |
| Baths: | 4 |
| Year Built: | 2005 |
| Property Taxes: | $9,606 |
| Days On Market: | 1592 |
| Lot Size: | 0,40 |
Description
UPGRADED 3,800 sq ft Ellsworth model home on a PREMIUM corner lot. As you enter this home, be prepared for the soaring 2 story grand foyer with maple hardwood flooring, leading to a spacious GOURMET KITCHEN that boasts of solid slab granite countertops, maple cabinetry, stainless steel appliances, a huge island in addition to a large sit-in area and family room. The first floor includes an office and a den too. Upstairs there are 4 large sized bdrms, all with walk in closets. Ample natural lighting throughout makes a stunning 2nd floor views of foyer, receiving room, family room, and game room. Full finished basement includes 3 bonus rooms, rough-in bar plumbing, laundry, full bath, and plenty of space for entertainment and storage. With comfort in mind, built-in are 2 HVAC systems and 2 water heaters (2016), one for each floor. On the exterior, a newer roof and sidings were installed in 2015/2016. Backyard backs to farm land and District 158 school. Be the first to make new memories and make this your new home.
Property Specifics
| Single Family | |
| — | |
| American 4-Sq. | |
| 2005 | |
| Full | |
| THE ELLSWORTH | |
| No | |
| 0.4 |
| Mc Henry | |
| — | |
| 299 / Annual | |
| None | |
| Public | |
| Public Sewer | |
| 11216827 | |
| 1821430004 |
Property History
| DATE: | EVENT: | PRICE: | SOURCE: |
|---|---|---|---|
| 20 Oct, 2021 | Sold | $470,000 | MRED MLS |
| 25 Sep, 2021 | Under contract | $489,900 | MRED MLS |
| 12 Sep, 2021 | Listed for sale | $489,900 | MRED MLS |


















Room Specifics
Total Bedrooms: 4
Bedrooms Above Ground: 4
Bedrooms Below Ground: 0
Dimensions: —
Floor Type: Carpet
Dimensions: —
Floor Type: Carpet
Dimensions: —
Floor Type: Carpet
Full Bathrooms: 4
Bathroom Amenities: —
Bathroom in Basement: 1
Rooms: Bonus Room,Office,Game Room,Family Room,Other Room
Basement Description: Finished
Other Specifics
| 3 | |
| Concrete Perimeter | |
| Asphalt | |
| Brick Paver Patio | |
| Corner Lot | |
| 8142 | |
| — | |
| Full | |
| Hardwood Floors, Walk-In Closet(s), Open Floorplan, Granite Counters, Separate Dining Room | |
| Range, Microwave, Dishwasher, Refrigerator, Washer, Dryer, Disposal, Stainless Steel Appliance(s) | |
| Not in DB | |
| — | |
| — | |
| — | |
| — |
Tax History
| Year | Property Taxes |
|---|---|
| 2021 | $9,606 |
Contact Agent
Nearby Similar Homes
Nearby Sold Comparables
Contact Agent
Listing Provided By
Midwest America Realty, Inc.






