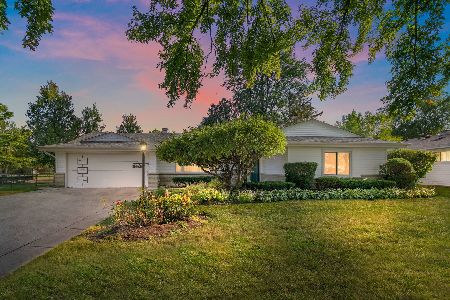967 Marshall Drive, Des Plaines, Illinois 60016
$421,000
|
Sold
|
|
| Status: | Closed |
| Sqft: | 2,322 |
| Cost/Sqft: | $172 |
| Beds: | 4 |
| Baths: | 3 |
| Year Built: | 1966 |
| Property Taxes: | $6,479 |
| Days On Market: | 1880 |
| Lot Size: | 0,22 |
Description
Welcome to your New Family Home! House features 4 generous-sized bedrooms, 2.5 bathrooms. Hardwood floors throughout the house, finished recreation room ideal for entertaining the kids, modern kitchen with eating area, 42" cabinets, quarts counters, SS appliances. Kitchen overlooking the park and an expansive deck/patio area surrounded by a fenced-in backyard. Kitchen open up into the family room. Family room has a beautiful fireplace with built in cabinets around it. House has a master bedroom on the first floor with shared bathroom. 2nd floor boasts master bedroom with walk in closet and Jack and Jill bathroom as well as 2 bedrooms. House is located close to the park and schools.
Property Specifics
| Single Family | |
| — | |
| Colonial | |
| 1966 | |
| Partial | |
| — | |
| No | |
| 0.22 |
| Cook | |
| Waycinden Park | |
| 0 / Not Applicable | |
| None | |
| Lake Michigan | |
| Public Sewer | |
| 10939258 | |
| 08242050030000 |
Nearby Schools
| NAME: | DISTRICT: | DISTANCE: | |
|---|---|---|---|
|
Grade School
Devonshire School |
59 | — | |
|
Middle School
Friendship Junior High School |
59 | Not in DB | |
|
High School
Elk Grove High School |
214 | Not in DB | |
Property History
| DATE: | EVENT: | PRICE: | SOURCE: |
|---|---|---|---|
| 16 May, 2014 | Sold | $318,000 | MRED MLS |
| 12 Dec, 2013 | Under contract | $299,900 | MRED MLS |
| 3 Dec, 2013 | Listed for sale | $299,900 | MRED MLS |
| 7 Jan, 2021 | Sold | $421,000 | MRED MLS |
| 24 Nov, 2020 | Under contract | $399,900 | MRED MLS |
| 22 Nov, 2020 | Listed for sale | $399,900 | MRED MLS |
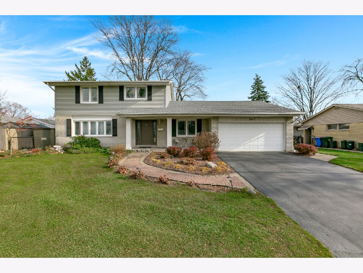
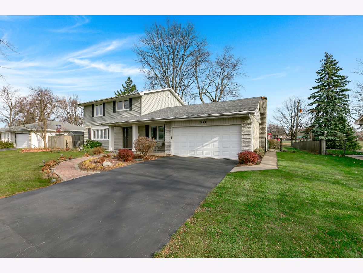
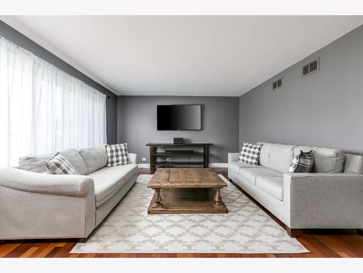
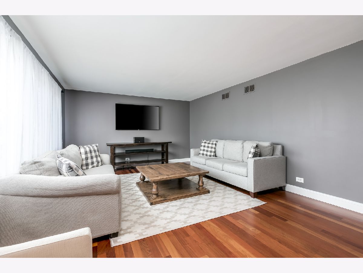
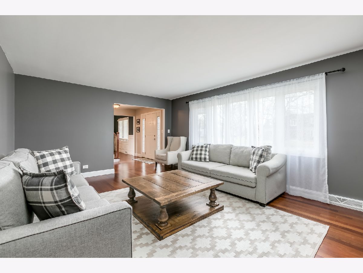
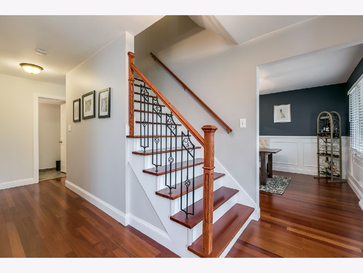
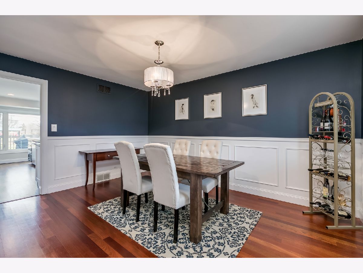
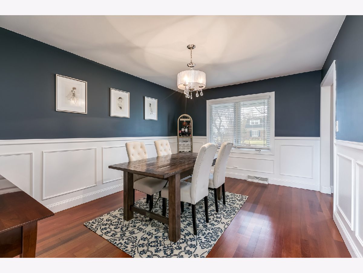
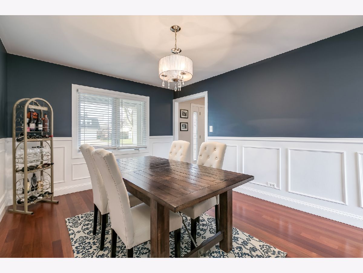
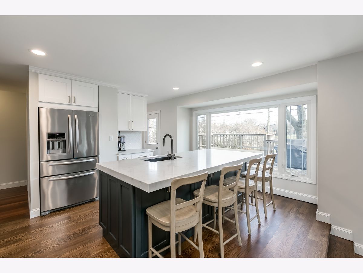
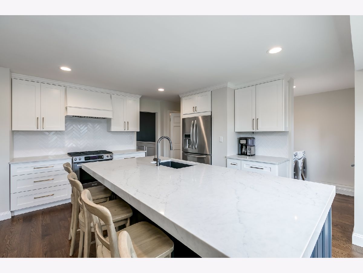
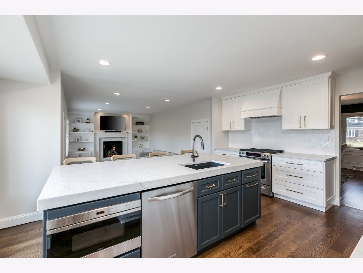
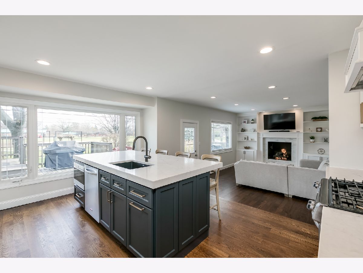
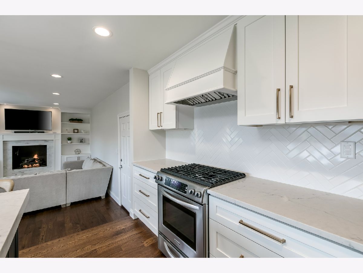
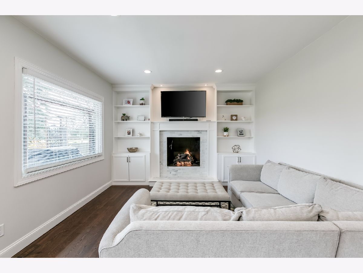
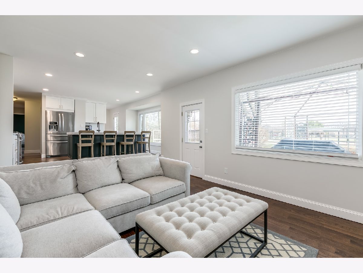
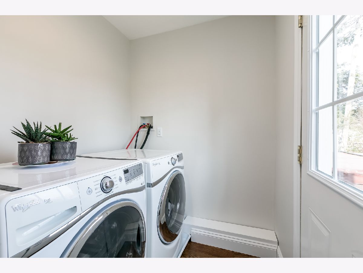
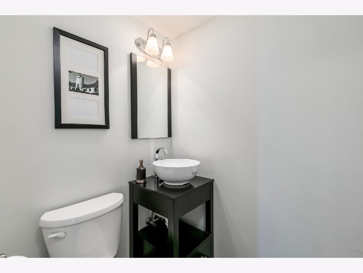
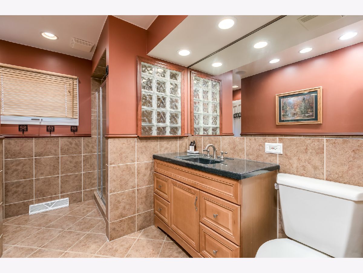
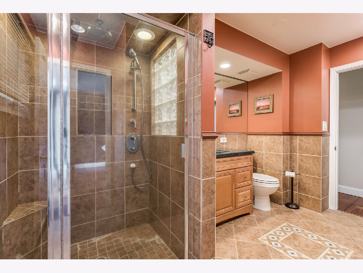
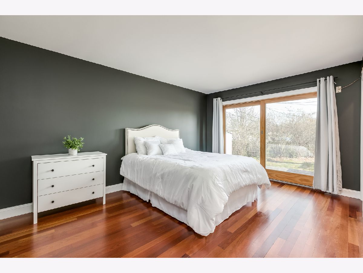
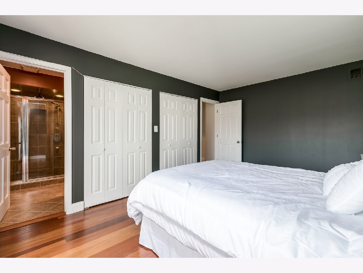
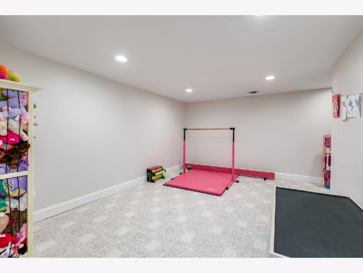
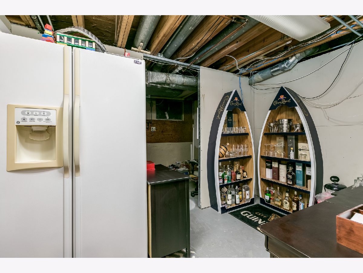
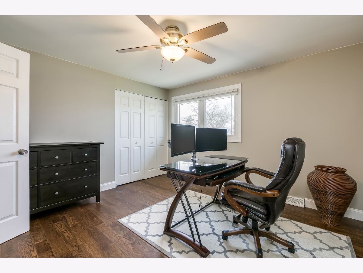
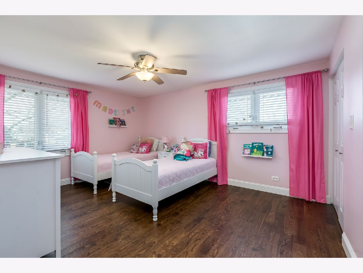
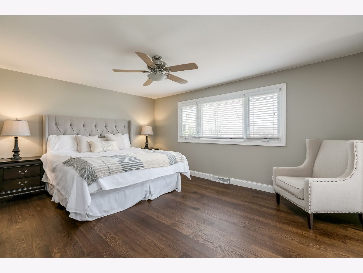
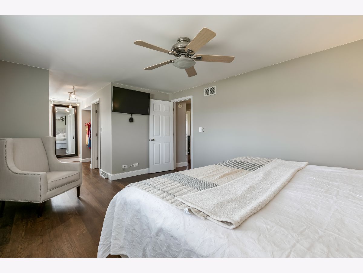
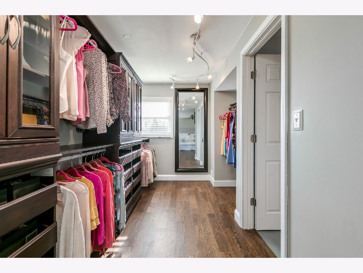
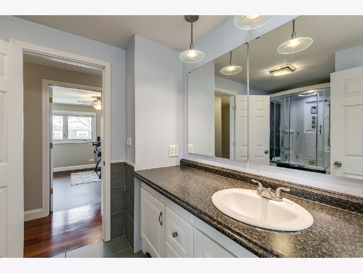
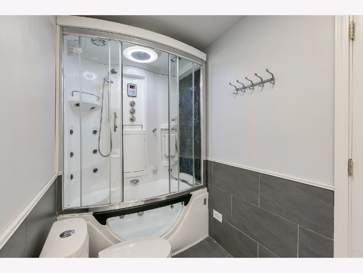
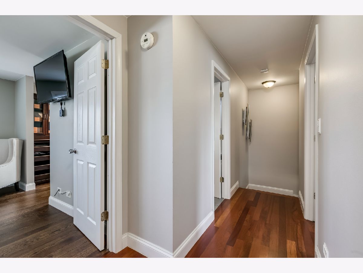
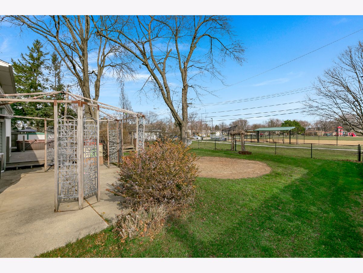
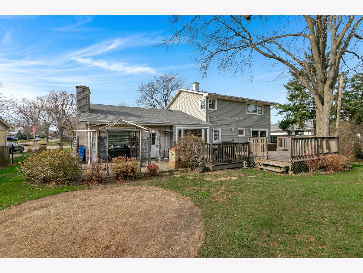
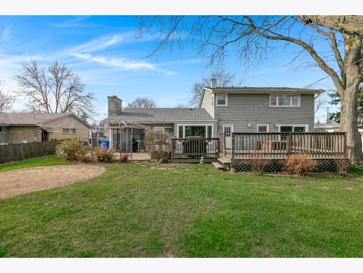
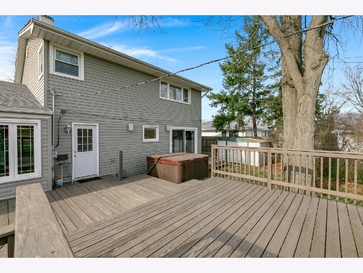
Room Specifics
Total Bedrooms: 4
Bedrooms Above Ground: 4
Bedrooms Below Ground: 0
Dimensions: —
Floor Type: Carpet
Dimensions: —
Floor Type: Carpet
Dimensions: —
Floor Type: Carpet
Full Bathrooms: 3
Bathroom Amenities: European Shower,Full Body Spray Shower
Bathroom in Basement: 0
Rooms: Office,Recreation Room
Basement Description: Partially Finished
Other Specifics
| 2 | |
| Concrete Perimeter | |
| Asphalt | |
| Deck, Patio, Storms/Screens | |
| Fenced Yard,Landscaped,Park Adjacent | |
| 9515 | |
| Unfinished | |
| — | |
| Hot Tub, Hardwood Floors, First Floor Bedroom, In-Law Arrangement, First Floor Laundry, First Floor Full Bath, Built-in Features, Open Floorplan, Separate Dining Room | |
| Range, Microwave, Dishwasher, Refrigerator | |
| Not in DB | |
| Park, Curbs, Sidewalks, Street Lights, Street Paved | |
| — | |
| — | |
| Gas Log |
Tax History
| Year | Property Taxes |
|---|---|
| 2014 | $7,559 |
| 2021 | $6,479 |
Contact Agent
Nearby Similar Homes
Nearby Sold Comparables
Contact Agent
Listing Provided By
LIT Realty Inc








