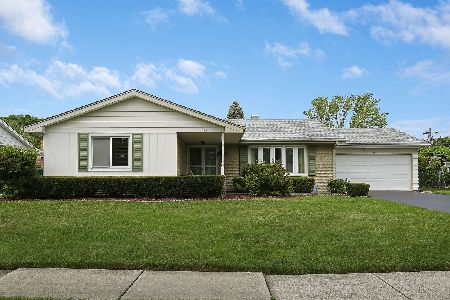954 Marshall Drive, Des Plaines, Illinois 60016
$244,000
|
Sold
|
|
| Status: | Closed |
| Sqft: | 1,248 |
| Cost/Sqft: | $200 |
| Beds: | 3 |
| Baths: | 2 |
| Year Built: | 1961 |
| Property Taxes: | $5,674 |
| Days On Market: | 3453 |
| Lot Size: | 0,21 |
Description
Estate sale. Fantastic ranch home! Formal living and dining room. Kitchen with an eating area and access to the patio. Three generously sized bedrooms. full bathroom with double sinks and large vanity. Finished basement with huge recreation room, storage room, work room, and laundry room. This space can easily be converted to add bedrooms, office space, and so much more. All of this plus an attached two car garage!
Property Specifics
| Single Family | |
| — | |
| Ranch | |
| 1961 | |
| Full | |
| RANCH | |
| No | |
| 0.21 |
| Cook | |
| Waycinden Park | |
| 0 / Not Applicable | |
| None | |
| Public | |
| Public Sewer | |
| 09302870 | |
| 08241090100000 |
Nearby Schools
| NAME: | DISTRICT: | DISTANCE: | |
|---|---|---|---|
|
High School
Elk Grove High School |
214 | Not in DB | |
Property History
| DATE: | EVENT: | PRICE: | SOURCE: |
|---|---|---|---|
| 21 Oct, 2016 | Sold | $244,000 | MRED MLS |
| 7 Sep, 2016 | Under contract | $250,000 | MRED MLS |
| 1 Aug, 2016 | Listed for sale | $250,000 | MRED MLS |
Room Specifics
Total Bedrooms: 3
Bedrooms Above Ground: 3
Bedrooms Below Ground: 0
Dimensions: —
Floor Type: Carpet
Dimensions: —
Floor Type: Carpet
Full Bathrooms: 2
Bathroom Amenities: Double Sink
Bathroom in Basement: 0
Rooms: Eating Area,Recreation Room,Workshop,Storage
Basement Description: Finished
Other Specifics
| 2 | |
| Concrete Perimeter | |
| Concrete | |
| Patio | |
| Corner Lot | |
| 89X81X110X54X23X11 | |
| — | |
| None | |
| First Floor Bedroom, First Floor Full Bath | |
| Range, Dishwasher, Refrigerator, Washer, Dryer | |
| Not in DB | |
| — | |
| — | |
| — | |
| — |
Tax History
| Year | Property Taxes |
|---|---|
| 2016 | $5,674 |
Contact Agent
Nearby Similar Homes
Nearby Sold Comparables
Contact Agent
Listing Provided By
Keller Williams Success Realty










