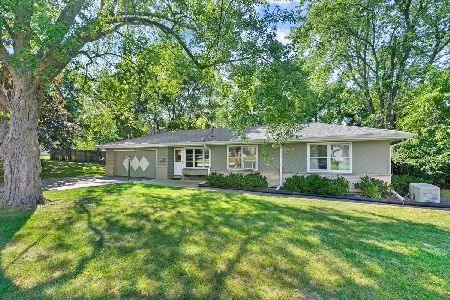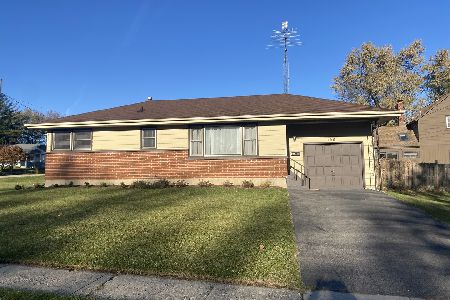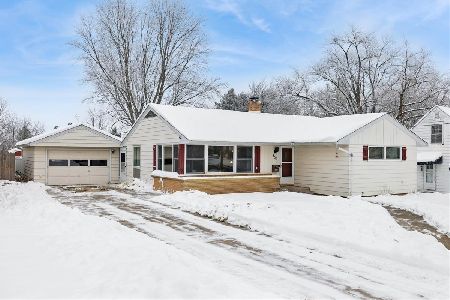967 West Avenue, Woodstock, Illinois 60098
$160,000
|
Sold
|
|
| Status: | Closed |
| Sqft: | 1,386 |
| Cost/Sqft: | $123 |
| Beds: | 3 |
| Baths: | 2 |
| Year Built: | 1978 |
| Property Taxes: | $4,346 |
| Days On Market: | 3446 |
| Lot Size: | 0,26 |
Description
This an extremely well cared for home by long time owners sits on peaceful cul-de-sac. Owners can't believe they're moving, but it's time for a change! Living room features a vaulted ceiling and 2-story brick fireplace. A pellet stove insert is loved by current owners, but insert could be removed to again use it as wood burning fireplace. Hardwood flooring throughout the Living Room and Eat-in area is stunning. There are two first floor bedrooms, one currently used as the master bedroom, the other as an office. There is a 3rd bedroom and loft upstairs that overlooks the living room. A finished basement with workout/bedroom and rec room rounds out the house, but we haven't talked updates yet! Pella windows with built-in blinds, Roof is new within the last five years, Furnace and A/C were new in 2015, Appliances are 3-4 yrs old, Garage is extra deep with epoxy floor plus Garage door is only two years old, Sump Pump, and Leaf Guard gutters. And new carpet! Just move in and enjoy!
Property Specifics
| Single Family | |
| — | |
| — | |
| 1978 | |
| Full | |
| — | |
| No | |
| 0.26 |
| Mc Henry | |
| — | |
| 0 / Not Applicable | |
| None | |
| Public | |
| Public Sewer | |
| 09277954 | |
| 1306179001 |
Nearby Schools
| NAME: | DISTRICT: | DISTANCE: | |
|---|---|---|---|
|
Grade School
Olson Elementary School |
200 | — | |
|
Middle School
Creekside Middle School |
200 | Not in DB | |
|
High School
Woodstock High School |
200 | Not in DB | |
Property History
| DATE: | EVENT: | PRICE: | SOURCE: |
|---|---|---|---|
| 31 Aug, 2016 | Sold | $160,000 | MRED MLS |
| 17 Jul, 2016 | Under contract | $169,900 | MRED MLS |
| 6 Jul, 2016 | Listed for sale | $169,900 | MRED MLS |
Room Specifics
Total Bedrooms: 4
Bedrooms Above Ground: 3
Bedrooms Below Ground: 1
Dimensions: —
Floor Type: Hardwood
Dimensions: —
Floor Type: Carpet
Dimensions: —
Floor Type: Carpet
Full Bathrooms: 2
Bathroom Amenities: —
Bathroom in Basement: 0
Rooms: Eating Area,Loft
Basement Description: Finished
Other Specifics
| 2 | |
| Concrete Perimeter | |
| Asphalt | |
| Patio, Storms/Screens | |
| Cul-De-Sac | |
| 39 X 176 X 160 X 110 | |
| Pull Down Stair,Unfinished | |
| — | |
| Vaulted/Cathedral Ceilings, Hardwood Floors, First Floor Bedroom, First Floor Full Bath | |
| Range, Microwave, Dishwasher, Refrigerator | |
| Not in DB | |
| Sidewalks, Street Lights, Street Paved | |
| — | |
| — | |
| Wood Burning, Wood Burning Stove |
Tax History
| Year | Property Taxes |
|---|---|
| 2016 | $4,346 |
Contact Agent
Nearby Similar Homes
Nearby Sold Comparables
Contact Agent
Listing Provided By
Berkshire Hathaway HomeServices Starck Real Estate






