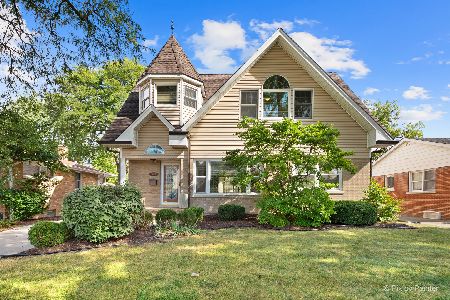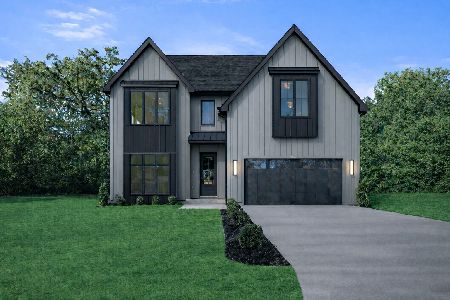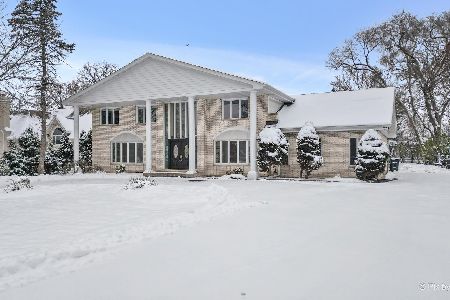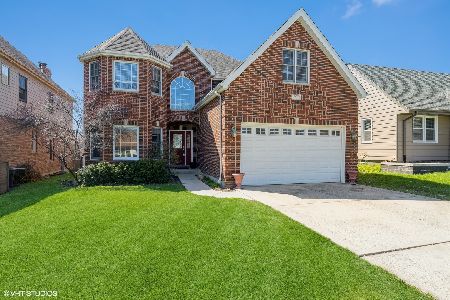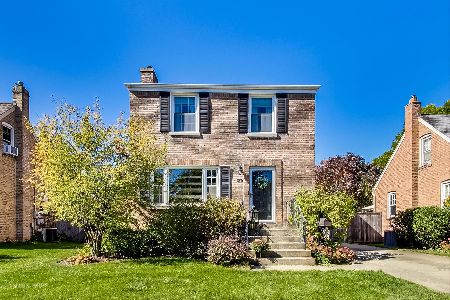968 Spring Road, Elmhurst, Illinois 60126
$454,500
|
Sold
|
|
| Status: | Closed |
| Sqft: | 1,418 |
| Cost/Sqft: | $324 |
| Beds: | 4 |
| Baths: | 2 |
| Year Built: | 1953 |
| Property Taxes: | $6,090 |
| Days On Market: | 1806 |
| Lot Size: | 0,00 |
Description
Your Home Search Stops NOW!!! Fully renovated in 2018, this home is beautiful and ready for YOU! Hardwood floors throughout the first and second floors. Canned lighting and lots of natural light makes the open concept living area bright and cheery. This kitchen has the WOW Factor! Beautiful grey cabinetry is highlighted by stunning quartz counters, matte finish stainless steel GE appliances, a large island with counter seating and prep sink, pantry closet, built-in desk, and a great mudroom area. Two nice sized bedrooms and a full bath round out the first floor. The second floor features a fabulously spacious primary bedroom, additional bedroom, and a spa-like bath with fantastic finishes and an incredible walk-in shower with bench seating. The finished basement offers lots of bonus space. There's room for a family room, office area, workout space, and play area, plus the laundry/utility room offers lots of storage space. A great fenced-in yard with patio, and a large 2 car garage finish off this great house. Roof, plumbing, HVAC, windows, and all the interior finishes are new as of 2018. Walking distance to the beautiful 43-acre Eldridge Park, elementary and middle schools. The Spring Road business district and Prairie Path are less than a mile away. Convenient access to Oak Brook Mall, grocery stores, downtown Elmhurst, highways, airports, and more. Start your year off right...right here at 968 Spring Road! Welcome Home!
Property Specifics
| Single Family | |
| — | |
| Cape Cod | |
| 1953 | |
| Full | |
| — | |
| No | |
| — |
| Du Page | |
| — | |
| 0 / Not Applicable | |
| None | |
| Lake Michigan | |
| Public Sewer | |
| 10973578 | |
| 0614122020 |
Nearby Schools
| NAME: | DISTRICT: | DISTANCE: | |
|---|---|---|---|
|
Grade School
Jackson Elementary School |
205 | — | |
|
Middle School
Bryan Middle School |
205 | Not in DB | |
|
High School
York Community High School |
205 | Not in DB | |
Property History
| DATE: | EVENT: | PRICE: | SOURCE: |
|---|---|---|---|
| 13 Apr, 2018 | Sold | $438,000 | MRED MLS |
| 11 Mar, 2018 | Under contract | $439,900 | MRED MLS |
| 27 Feb, 2018 | Listed for sale | $439,900 | MRED MLS |
| 2 Apr, 2021 | Sold | $454,500 | MRED MLS |
| 8 Feb, 2021 | Under contract | $459,000 | MRED MLS |
| 5 Feb, 2021 | Listed for sale | $459,000 | MRED MLS |
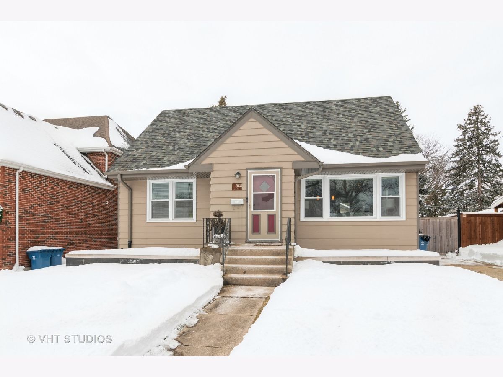
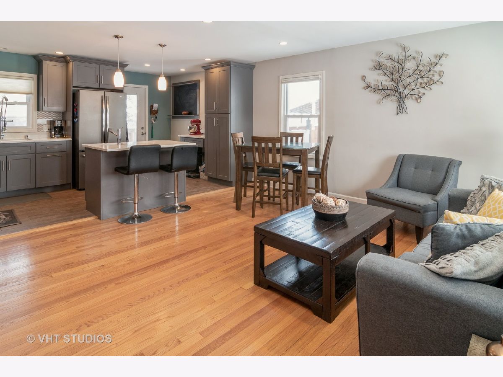
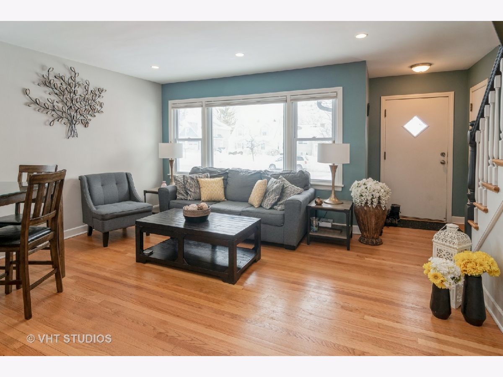
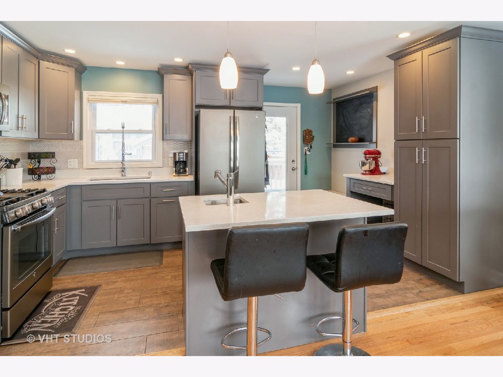
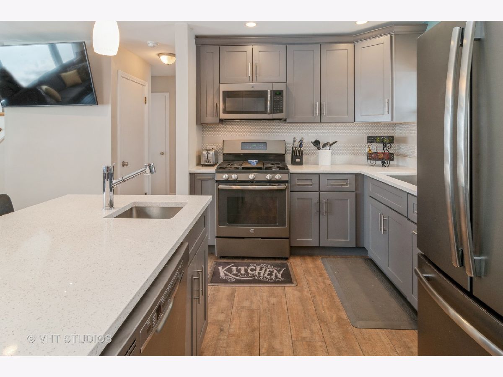
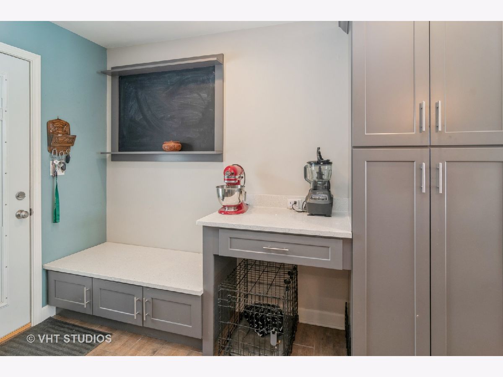
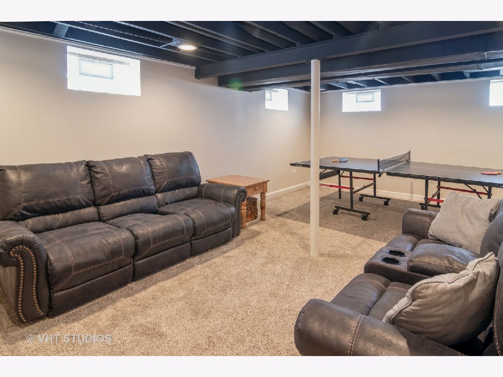
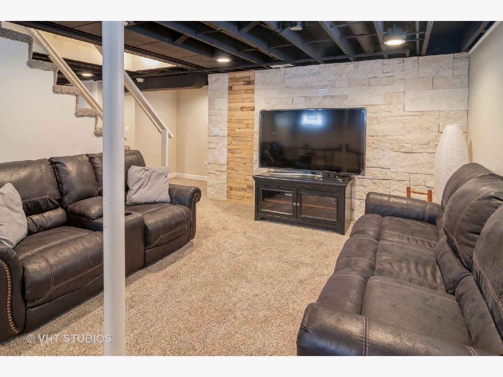
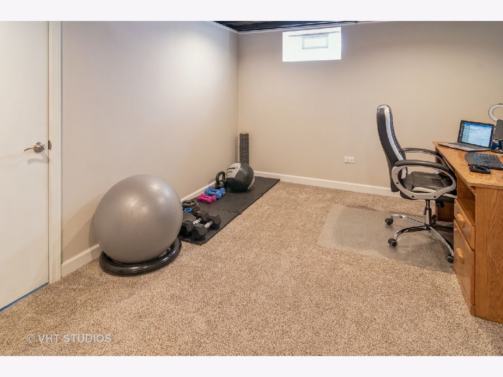
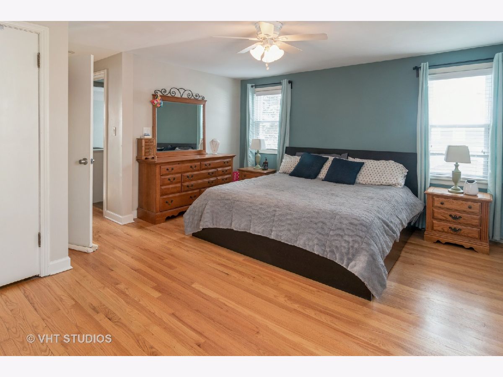
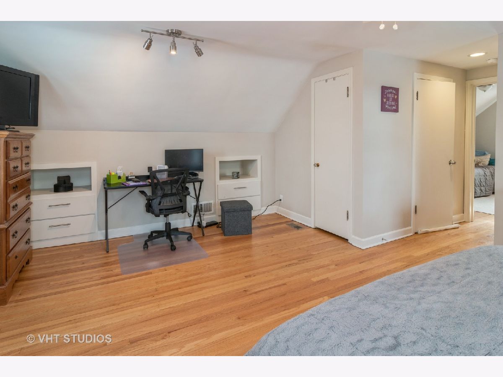
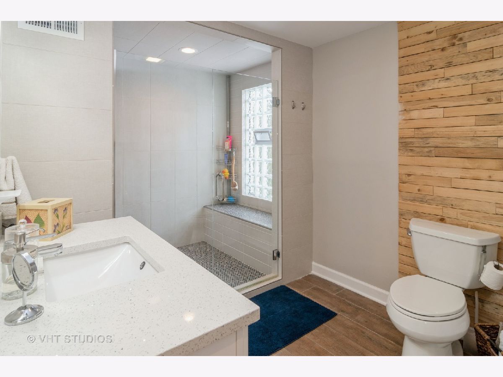
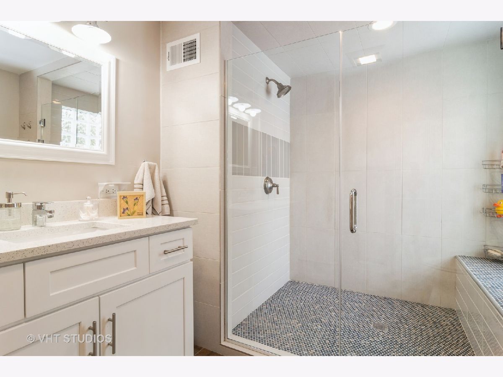
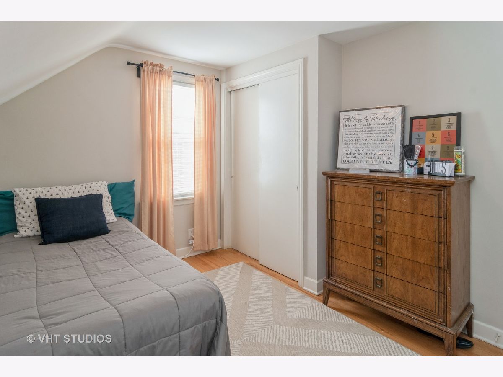
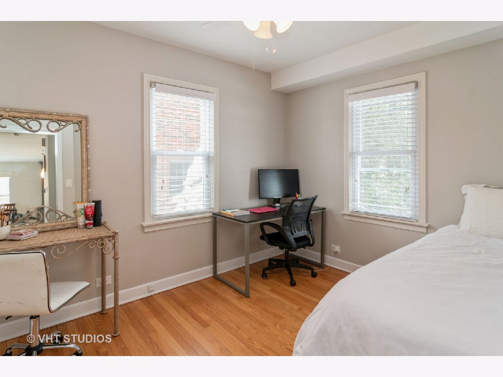
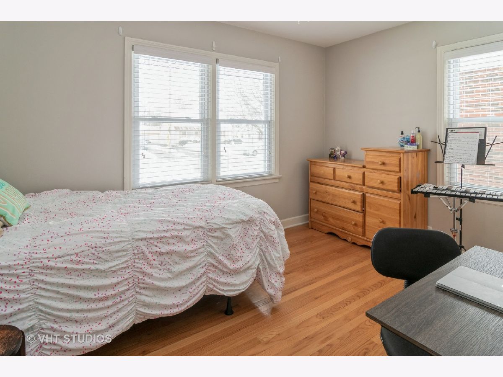
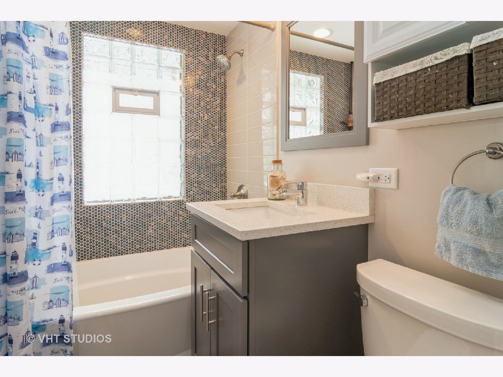
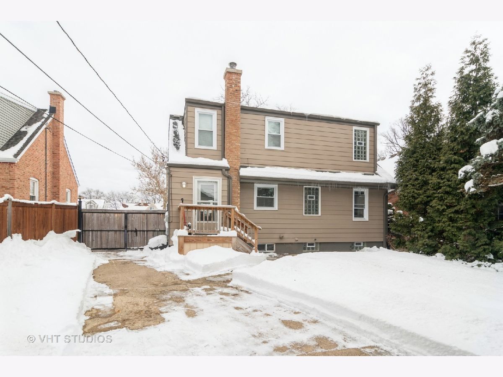
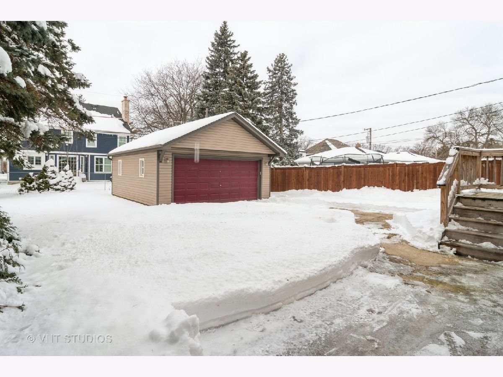
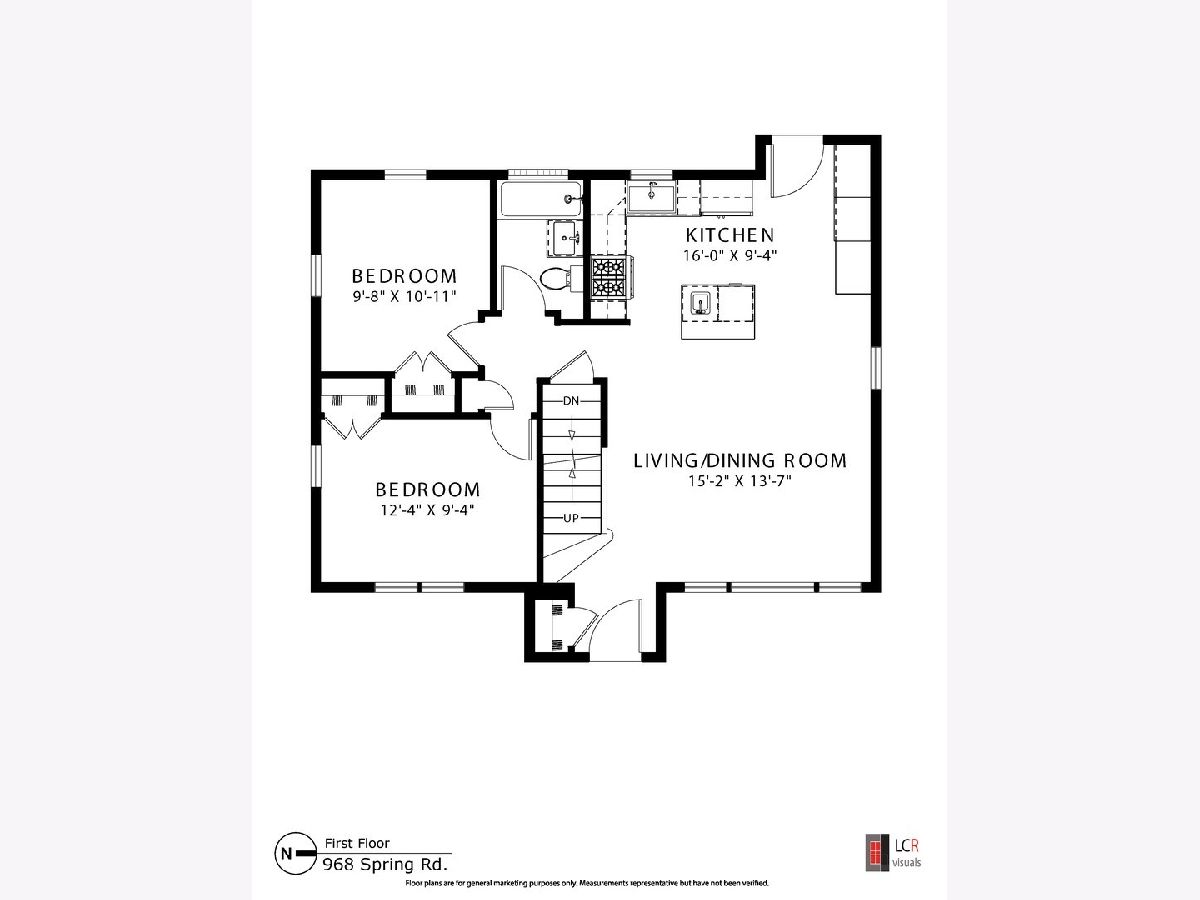
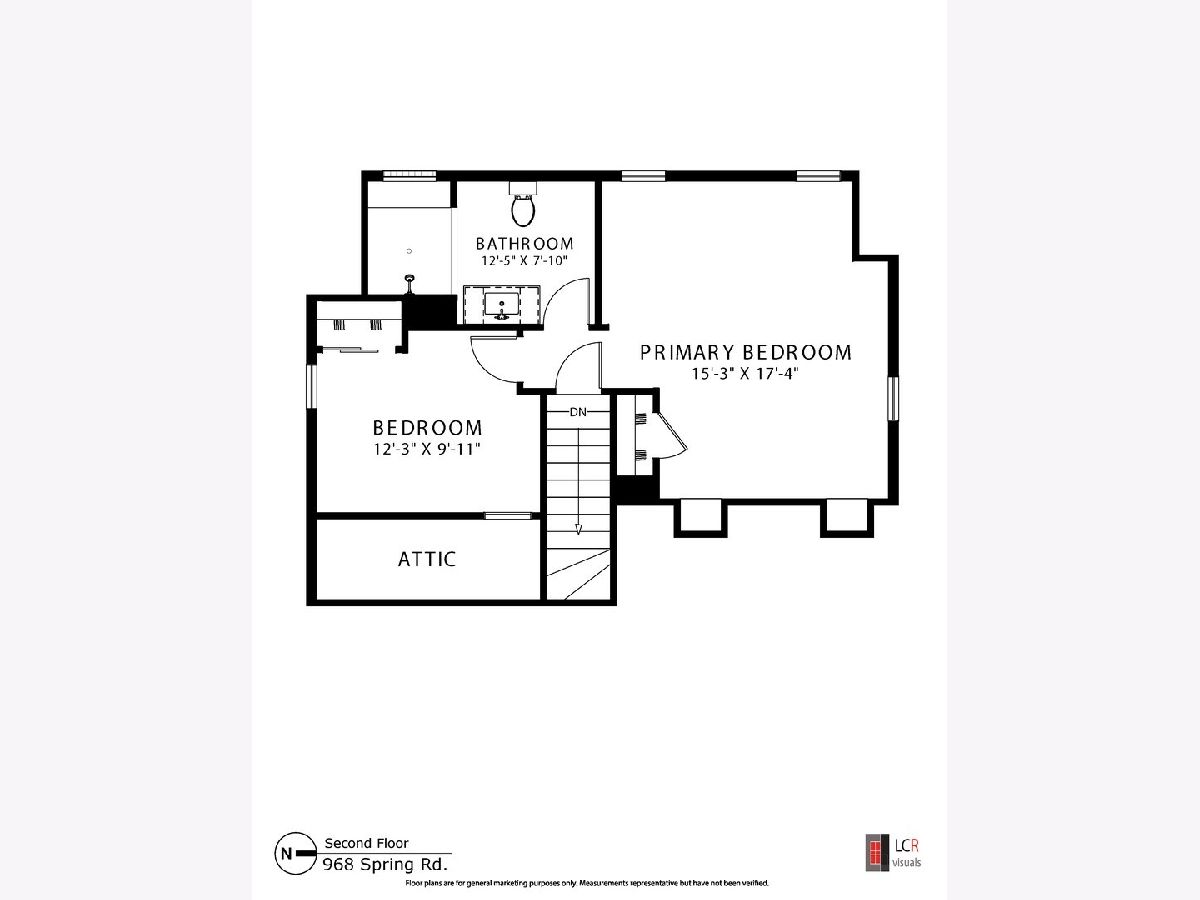
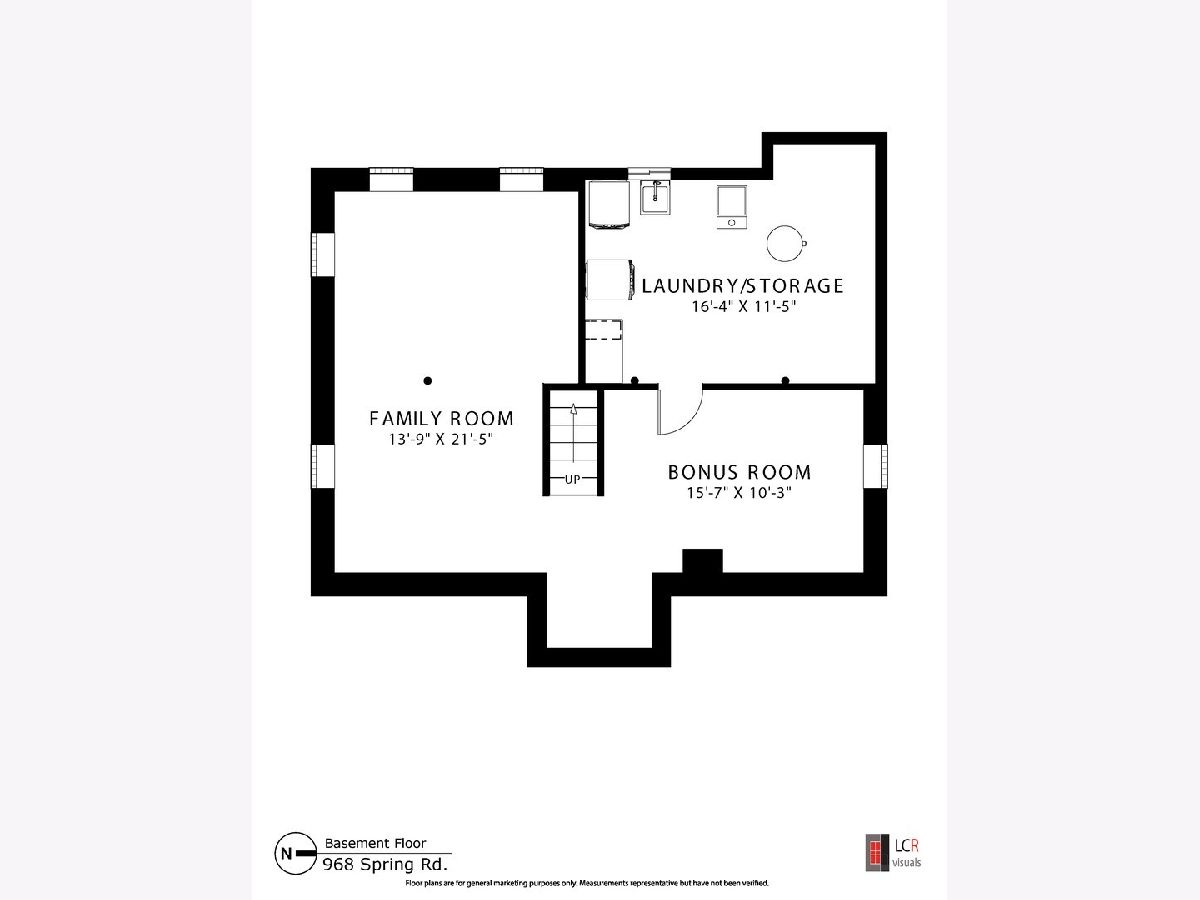
Room Specifics
Total Bedrooms: 4
Bedrooms Above Ground: 4
Bedrooms Below Ground: 0
Dimensions: —
Floor Type: Hardwood
Dimensions: —
Floor Type: Hardwood
Dimensions: —
Floor Type: Hardwood
Full Bathrooms: 2
Bathroom Amenities: —
Bathroom in Basement: 0
Rooms: Bonus Room
Basement Description: Finished
Other Specifics
| 2 | |
| — | |
| — | |
| Patio | |
| Fenced Yard | |
| 50X133 | |
| — | |
| — | |
| Hardwood Floors, First Floor Bedroom, First Floor Full Bath | |
| Range, Microwave, Dishwasher, Refrigerator, Washer, Dryer, Disposal, Stainless Steel Appliance(s) | |
| Not in DB | |
| Park | |
| — | |
| — | |
| — |
Tax History
| Year | Property Taxes |
|---|---|
| 2018 | $5,227 |
| 2021 | $6,090 |
Contact Agent
Nearby Similar Homes
Nearby Sold Comparables
Contact Agent
Listing Provided By
Baird & Warner, Inc.

