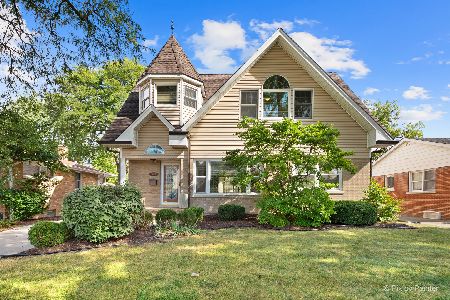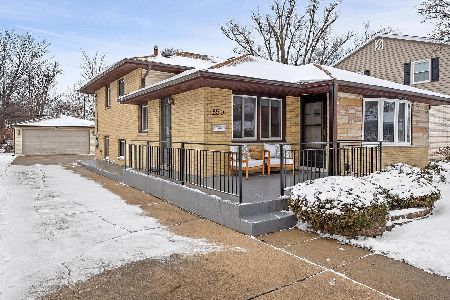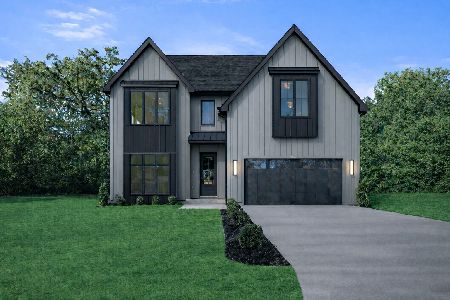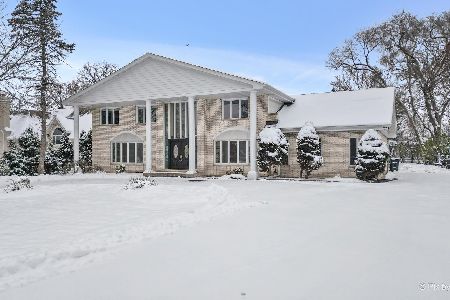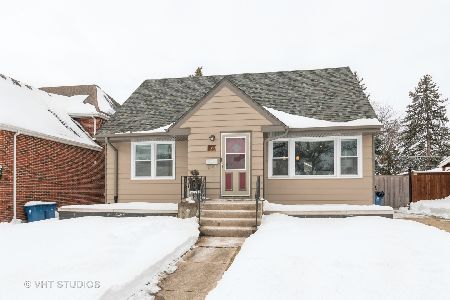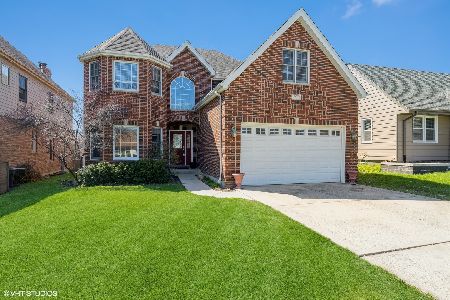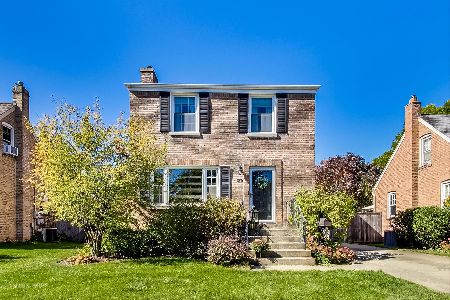968 Spring Road, Elmhurst, Illinois 60126
$438,000
|
Sold
|
|
| Status: | Closed |
| Sqft: | 1,352 |
| Cost/Sqft: | $325 |
| Beds: | 4 |
| Baths: | 2 |
| Year Built: | 1953 |
| Property Taxes: | $5,227 |
| Days On Market: | 2881 |
| Lot Size: | 0,00 |
Description
Amazing! This 4 bedroom 2 full bath Cape Cod boast's an open floor plan on the main level! Kitchen w/stainless steel appliances, quartz counter tops w/island and under mount sink, ceramic tile flooring. Living room with hardwood floors, can lighting as well as tons of natural light. 1st floor featuring 2 bedrooms with hardwood floors! 1st floor full bath with tub! Second floor has two additional bedrooms with hardwood floors throughout! Good size master bedroom! Massive second floor bath room with deluxe walk-in shower! Full finished basement with family room and an additional room perfect for a home office! High Efficiency Furnace! Beautiful landscaped garden walls in front exterior of home! 2.5 car garage! Walk to Eldridge Park! Fantastic schools & location! Just bring furniture!
Property Specifics
| Single Family | |
| — | |
| Cape Cod | |
| 1953 | |
| Full | |
| — | |
| No | |
| — |
| Du Page | |
| — | |
| 0 / Not Applicable | |
| None | |
| Public | |
| Public Sewer | |
| 09867334 | |
| 0614122020 |
Nearby Schools
| NAME: | DISTRICT: | DISTANCE: | |
|---|---|---|---|
|
Grade School
Jackson Elementary School |
205 | — | |
|
Middle School
Bryan Middle School |
205 | Not in DB | |
|
High School
York Community High School |
205 | Not in DB | |
Property History
| DATE: | EVENT: | PRICE: | SOURCE: |
|---|---|---|---|
| 13 Apr, 2018 | Sold | $438,000 | MRED MLS |
| 11 Mar, 2018 | Under contract | $439,900 | MRED MLS |
| 27 Feb, 2018 | Listed for sale | $439,900 | MRED MLS |
| 2 Apr, 2021 | Sold | $454,500 | MRED MLS |
| 8 Feb, 2021 | Under contract | $459,000 | MRED MLS |
| 5 Feb, 2021 | Listed for sale | $459,000 | MRED MLS |
Room Specifics
Total Bedrooms: 4
Bedrooms Above Ground: 4
Bedrooms Below Ground: 0
Dimensions: —
Floor Type: Hardwood
Dimensions: —
Floor Type: Hardwood
Dimensions: —
Floor Type: Hardwood
Full Bathrooms: 2
Bathroom Amenities: —
Bathroom in Basement: 0
Rooms: Den
Basement Description: Finished
Other Specifics
| 2 | |
| Concrete Perimeter | |
| Concrete | |
| — | |
| — | |
| 50'X133' | |
| — | |
| None | |
| Hardwood Floors, First Floor Bedroom, First Floor Full Bath | |
| Range, Microwave, Dishwasher, Refrigerator, Washer, Dryer | |
| Not in DB | |
| Park, Curbs, Sidewalks, Street Paved | |
| — | |
| — | |
| — |
Tax History
| Year | Property Taxes |
|---|---|
| 2018 | $5,227 |
| 2021 | $6,090 |
Contact Agent
Nearby Similar Homes
Nearby Sold Comparables
Contact Agent
Listing Provided By
Century 21 Gust Realty

