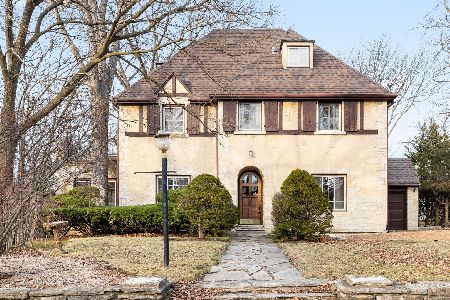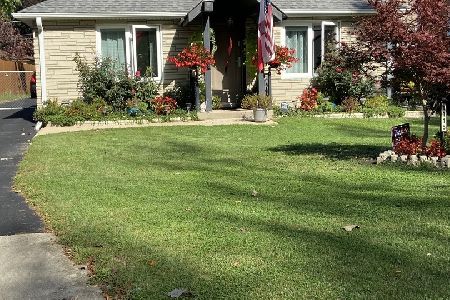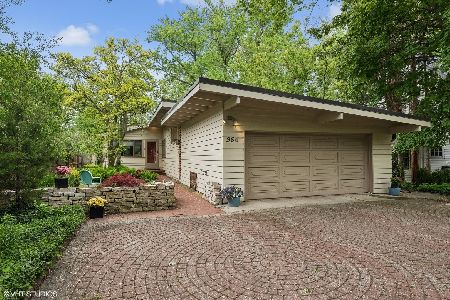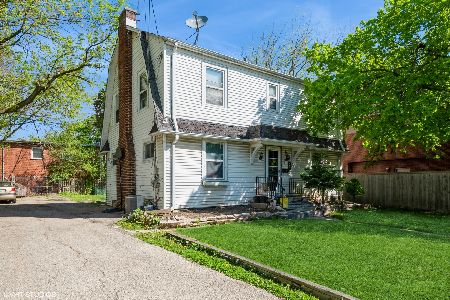969 Central Avenue, Highland Park, Illinois 60035
$250,000
|
Sold
|
|
| Status: | Closed |
| Sqft: | 2,979 |
| Cost/Sqft: | $89 |
| Beds: | 4 |
| Baths: | 4 |
| Year Built: | 1930 |
| Property Taxes: | $12,537 |
| Days On Market: | 2295 |
| Lot Size: | 0,21 |
Description
Unique home near Downtown Highland Park with vintage charm and some modern updating. Updated kitchen with newer cabinets, granite counters, and SS appliances offering plenty of space for an island addition. Butler pantry provides even more storage space to cover all of your cooking needs! This home offers a very spacious layout and plenty of ways to personalize this space to make it your own. Large basement with additional shelved storage rooms. Great bedroom sizes. Plenty of space in the yard and a concrete patio leading out to the detached garage. This home is close to the train, downtown area, plenty of parks, and the highway for your convenience!
Property Specifics
| Single Family | |
| — | |
| — | |
| 1930 | |
| Full | |
| — | |
| No | |
| 0.21 |
| Lake | |
| — | |
| 0 / Not Applicable | |
| None | |
| Public | |
| Public Sewer | |
| 10548781 | |
| 16224150220000 |
Nearby Schools
| NAME: | DISTRICT: | DISTANCE: | |
|---|---|---|---|
|
Grade School
Sherwood Elementary School |
112 | — | |
|
High School
Highland Park High School |
113 | Not in DB | |
Property History
| DATE: | EVENT: | PRICE: | SOURCE: |
|---|---|---|---|
| 1 Apr, 2013 | Sold | $319,000 | MRED MLS |
| 4 Mar, 2013 | Under contract | $329,000 | MRED MLS |
| — | Last price change | $344,000 | MRED MLS |
| 27 Dec, 2012 | Listed for sale | $344,000 | MRED MLS |
| 3 Jan, 2017 | Under contract | $0 | MRED MLS |
| 1 Sep, 2016 | Listed for sale | $0 | MRED MLS |
| 17 Dec, 2019 | Sold | $250,000 | MRED MLS |
| 22 Oct, 2019 | Under contract | $264,900 | MRED MLS |
| 15 Oct, 2019 | Listed for sale | $264,900 | MRED MLS |
Room Specifics
Total Bedrooms: 4
Bedrooms Above Ground: 4
Bedrooms Below Ground: 0
Dimensions: —
Floor Type: Carpet
Dimensions: —
Floor Type: Carpet
Dimensions: —
Floor Type: Carpet
Full Bathrooms: 4
Bathroom Amenities: —
Bathroom in Basement: 1
Rooms: Bonus Room,Office
Basement Description: Partially Finished
Other Specifics
| 2 | |
| Concrete Perimeter | |
| — | |
| Patio | |
| Corner Lot,Irregular Lot | |
| 9X46X130X98X150 | |
| — | |
| None | |
| Vaulted/Cathedral Ceilings, First Floor Bedroom, First Floor Full Bath | |
| Range, Microwave, Dishwasher, Refrigerator, Washer, Dryer, Stainless Steel Appliance(s) | |
| Not in DB | |
| Sidewalks, Street Paved | |
| — | |
| — | |
| — |
Tax History
| Year | Property Taxes |
|---|---|
| 2013 | $7,689 |
| 2019 | $12,537 |
Contact Agent
Nearby Similar Homes
Nearby Sold Comparables
Contact Agent
Listing Provided By
Century 21 Affiliated








