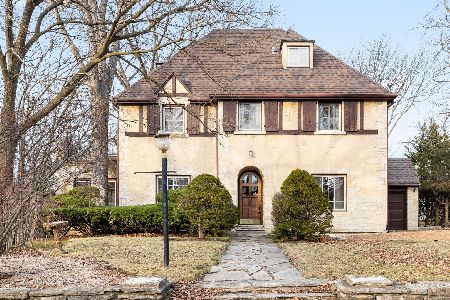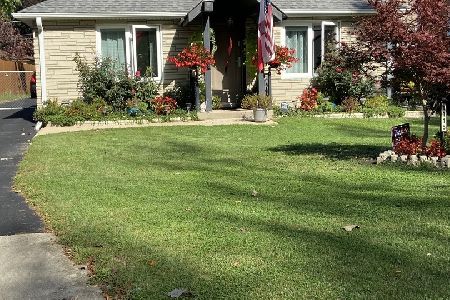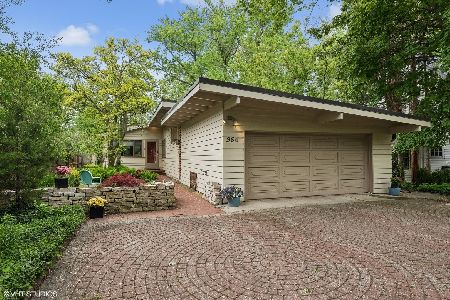988 Princeton Avenue, Highland Park, Illinois 60035
$665,000
|
Sold
|
|
| Status: | Closed |
| Sqft: | 4,280 |
| Cost/Sqft: | $163 |
| Beds: | 5 |
| Baths: | 4 |
| Year Built: | 1924 |
| Property Taxes: | $16,383 |
| Days On Market: | 2090 |
| Lot Size: | 0,31 |
Description
Priced to Sell...Fabulous Dutch Colonial in Sunset Park. Large open entertaining space featuring a beautiful fireplace and built-in hutch. Large cook's kitchen with stainless steel appliances, including double oven, refrigerator, cooktop, microwave, two dishwashers, and light-filled skylight which opens for fresh air. Charming library with floor to ceiling bookshelves. Three story addition features family room overlooking beautiful back yard, large master bedroom suite with fireplace, walk-in closet, spacious private bathroom including double sinks, whirlpool and separate shower. 3 additional bedrooms on the 2nd floor with full hall bathroom. Third Floor with 5th bedroom and full bath, plus huge attic storage. Hardwood floors throughout. Basement features finished Recreation room, laundry room and multiple storage area. 2-car detached garage. Paver patio, built-in fire-pit, composite deck off of family room. Fabulous family home!
Property Specifics
| Single Family | |
| — | |
| Colonial | |
| 1924 | |
| Full | |
| — | |
| No | |
| 0.31 |
| Lake | |
| Sunset Park | |
| 0 / Not Applicable | |
| None | |
| Lake Michigan | |
| Public Sewer | |
| 10708826 | |
| 16224150240000 |
Nearby Schools
| NAME: | DISTRICT: | DISTANCE: | |
|---|---|---|---|
|
Grade School
Indian Trail Elementary School |
112 | — | |
|
Middle School
Edgewood Middle School |
112 | Not in DB | |
|
High School
Highland Park High School |
113 | Not in DB | |
Property History
| DATE: | EVENT: | PRICE: | SOURCE: |
|---|---|---|---|
| 6 Apr, 2021 | Sold | $665,000 | MRED MLS |
| 22 Feb, 2021 | Under contract | $699,500 | MRED MLS |
| — | Last price change | $724,900 | MRED MLS |
| 7 May, 2020 | Listed for sale | $724,900 | MRED MLS |
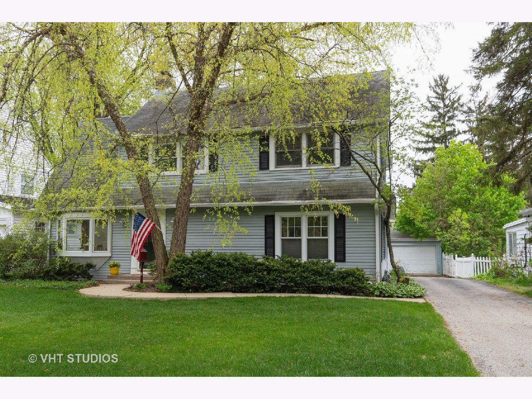
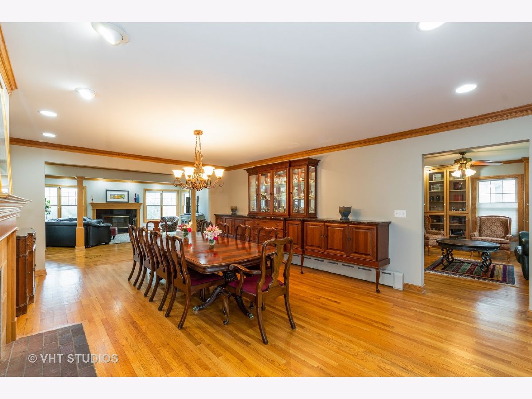
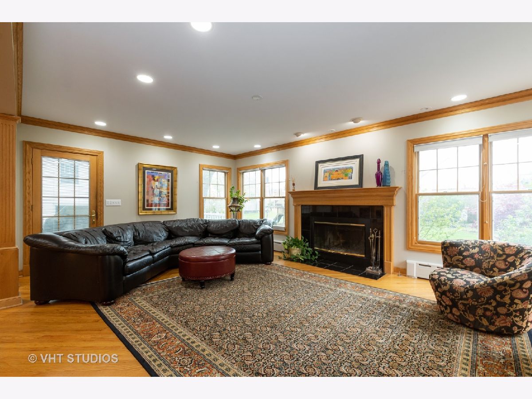
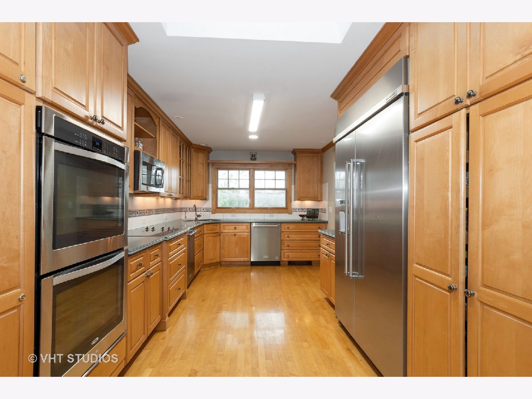
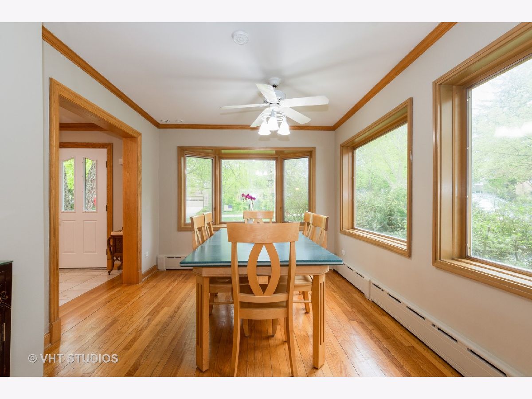
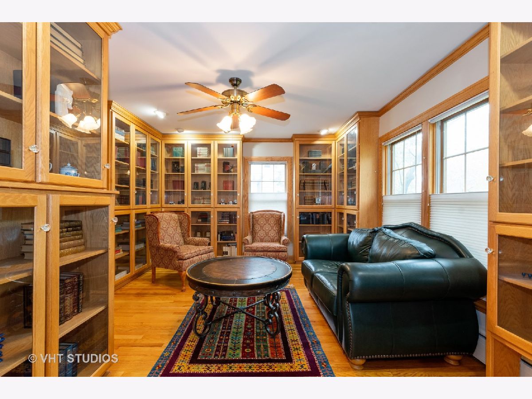

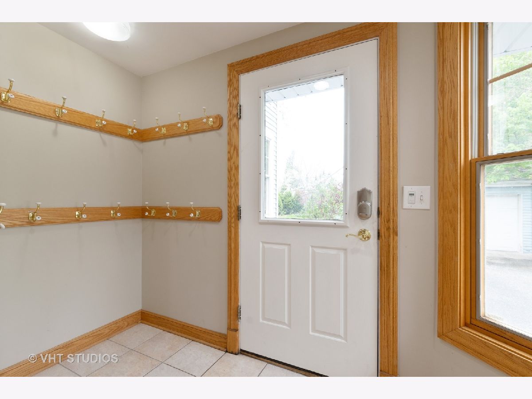
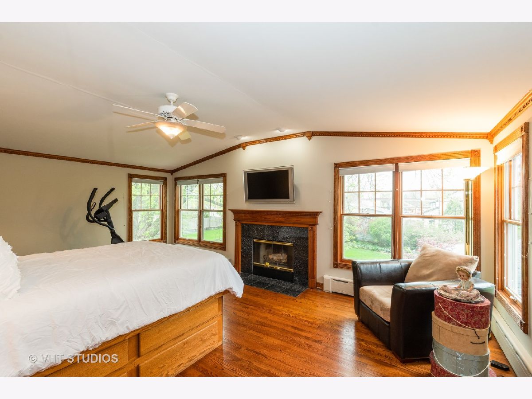
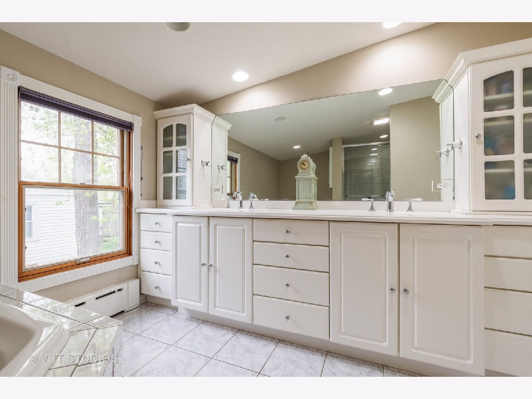
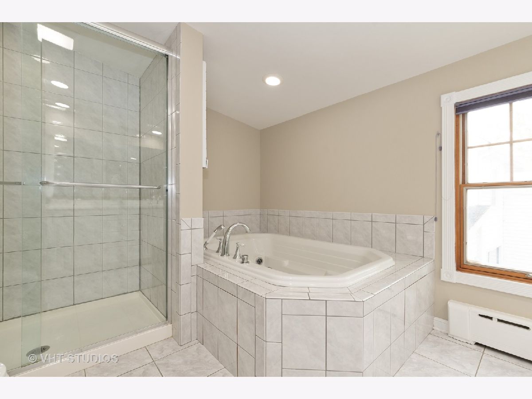
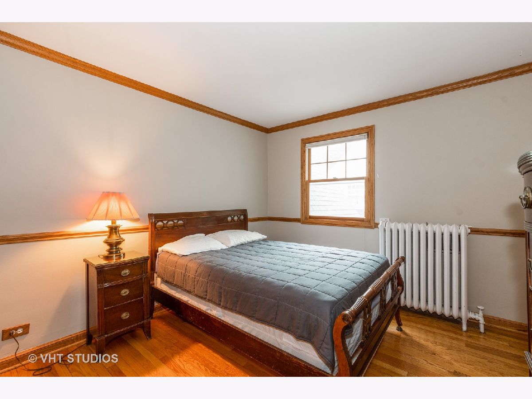
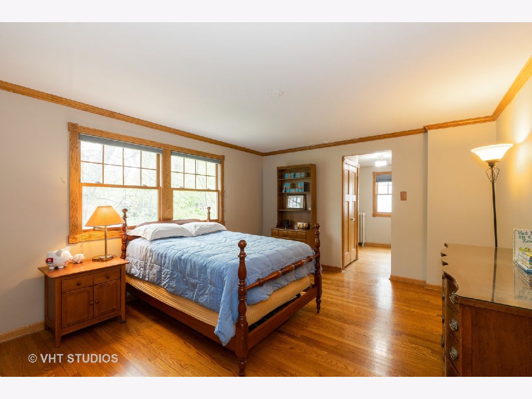
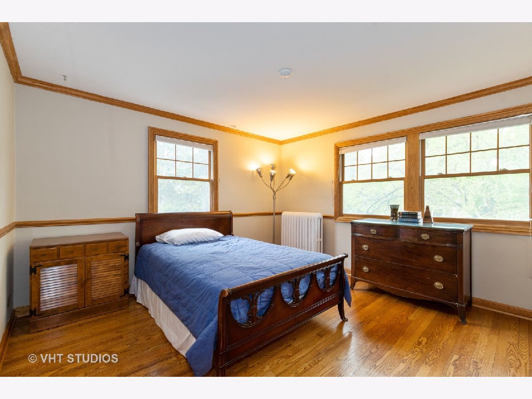
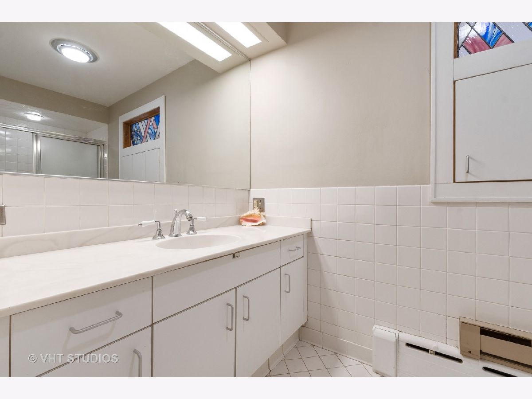

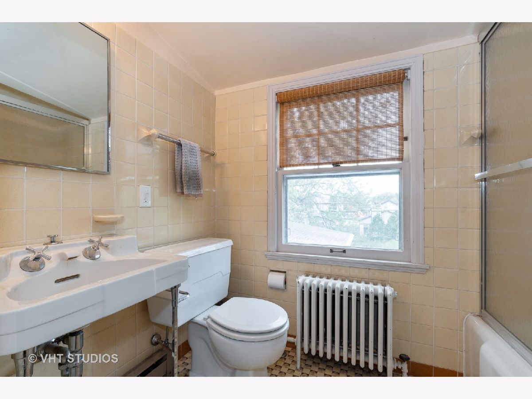
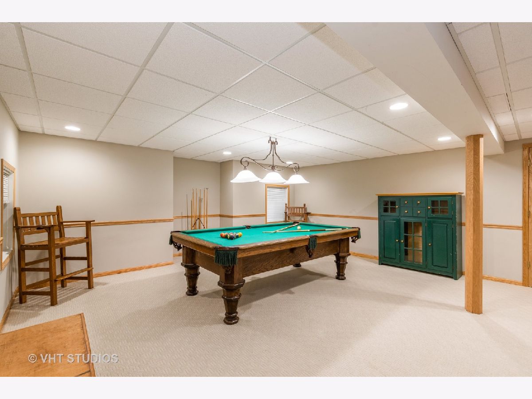

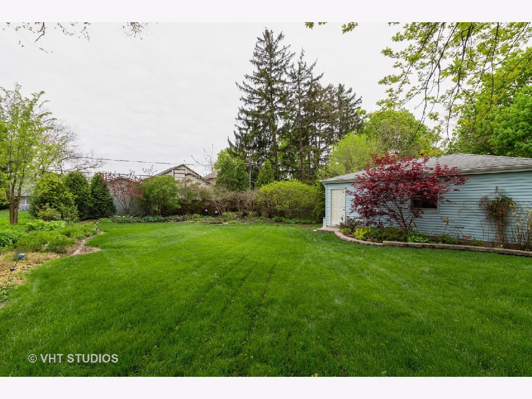
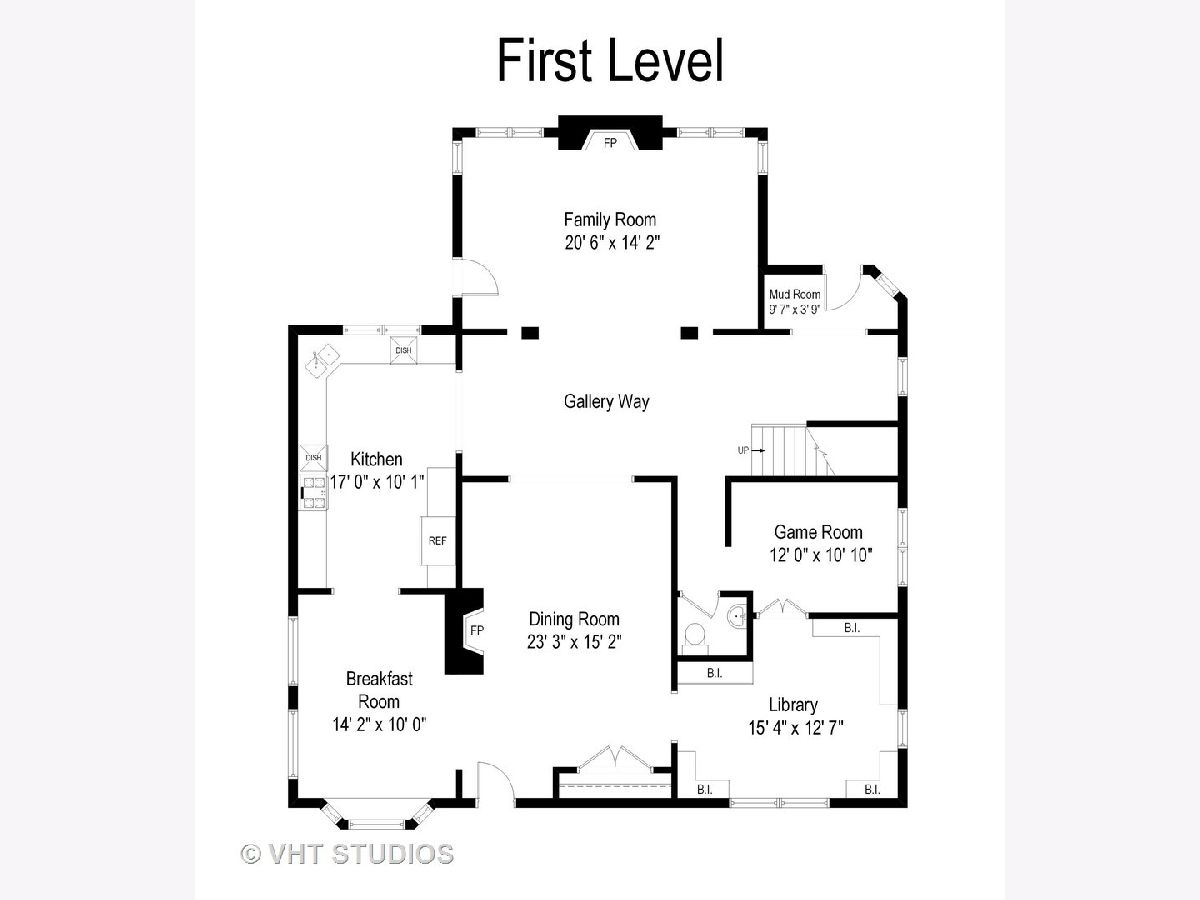
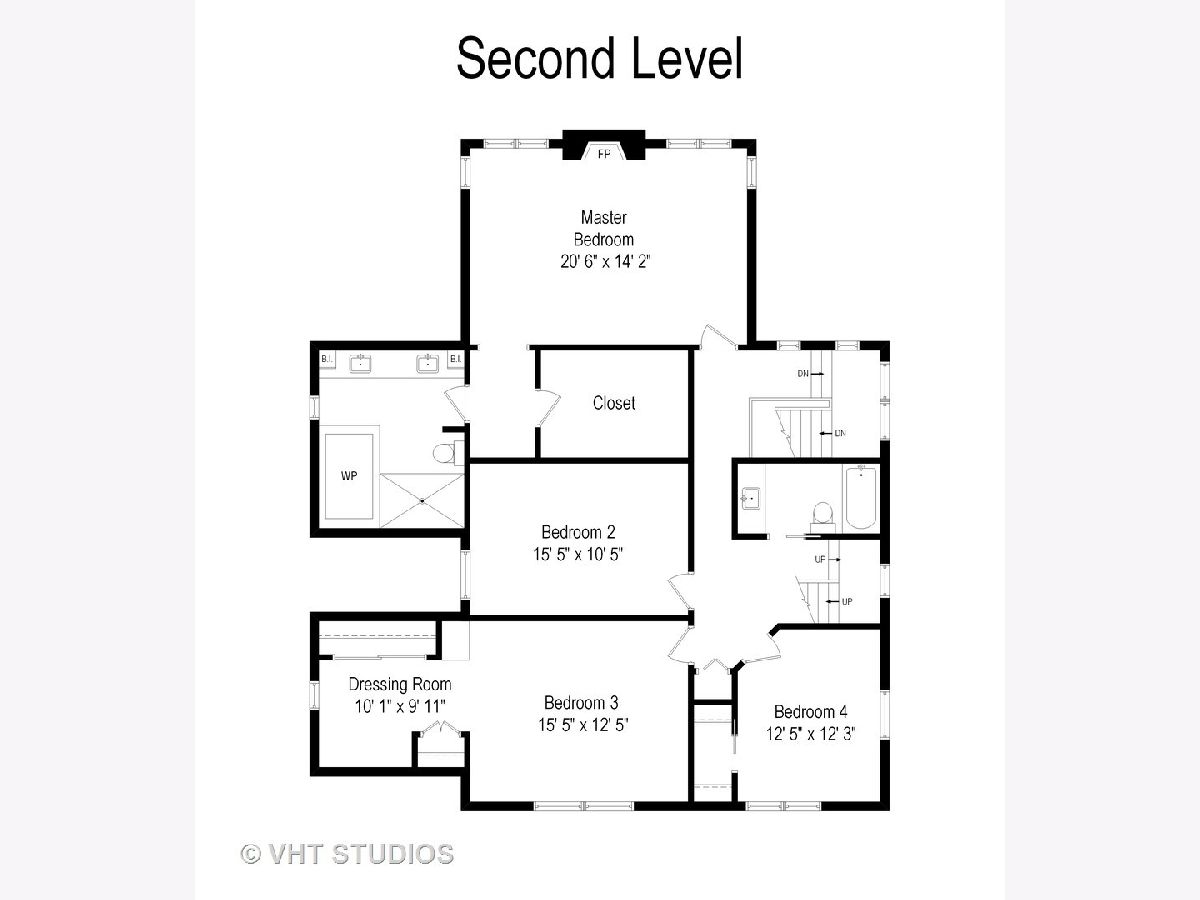
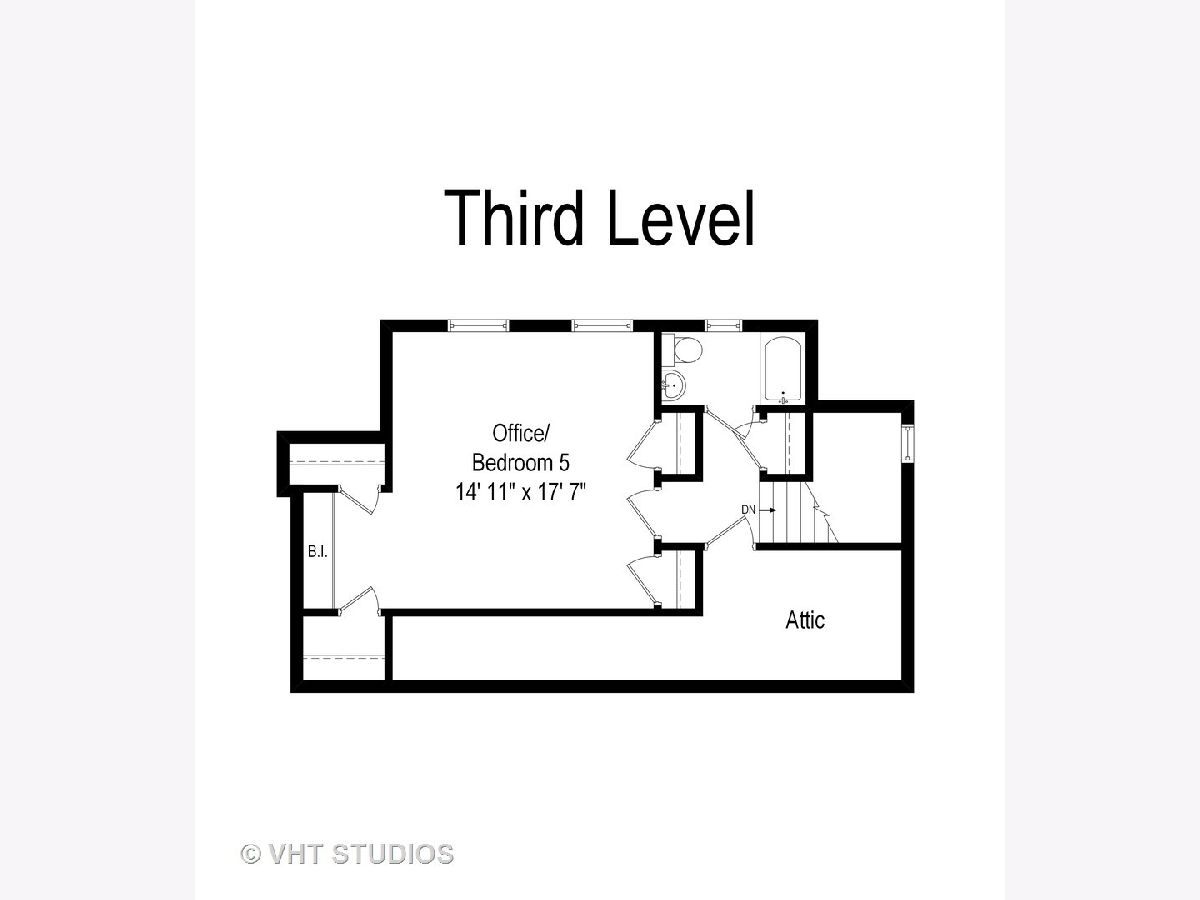
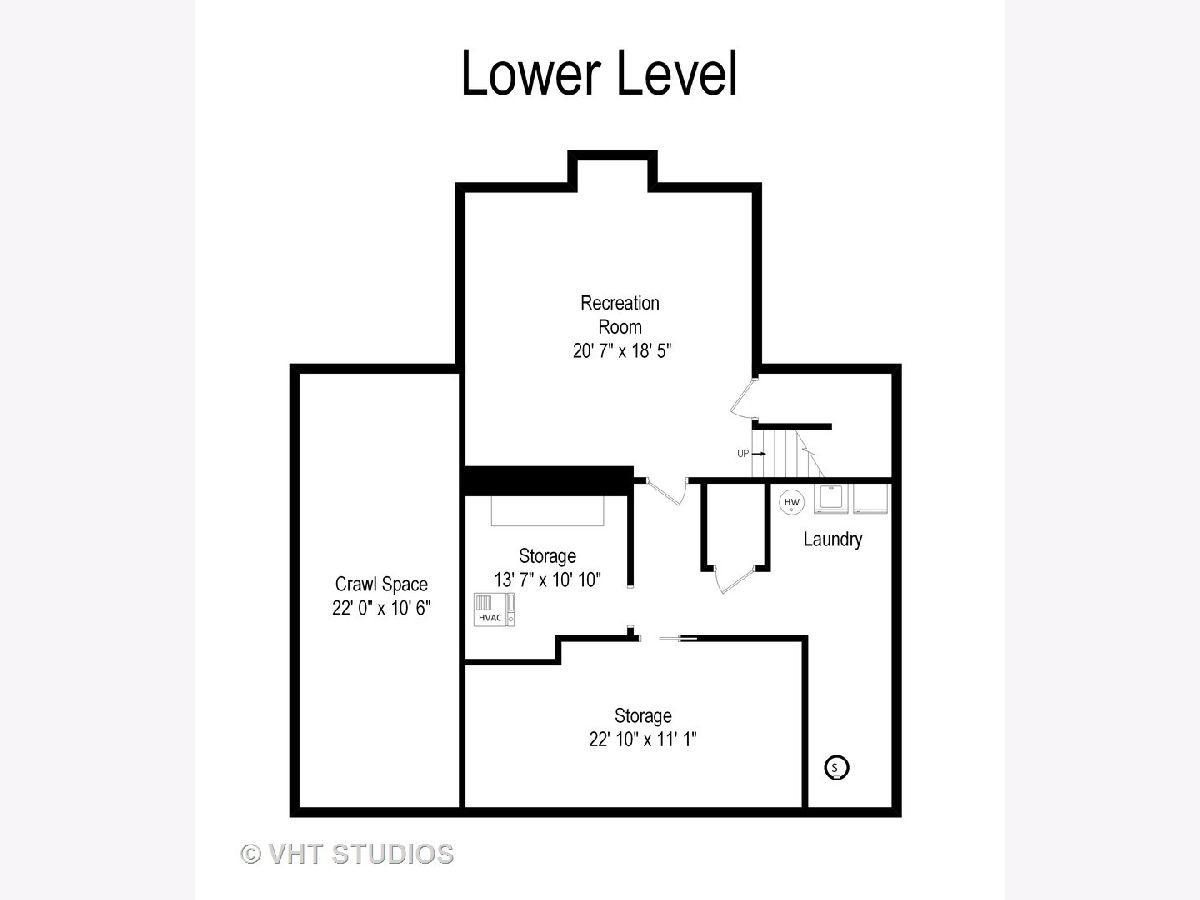
Room Specifics
Total Bedrooms: 5
Bedrooms Above Ground: 5
Bedrooms Below Ground: 0
Dimensions: —
Floor Type: Hardwood
Dimensions: —
Floor Type: Hardwood
Dimensions: —
Floor Type: Hardwood
Dimensions: —
Floor Type: —
Full Bathrooms: 4
Bathroom Amenities: Whirlpool,Separate Shower
Bathroom in Basement: 0
Rooms: Bedroom 5,Library,Breakfast Room,Recreation Room,Attic,Walk In Closet,Den,Storage
Basement Description: Partially Finished
Other Specifics
| 2 | |
| Concrete Perimeter,Other | |
| Asphalt | |
| Deck, Brick Paver Patio, Fire Pit | |
| Landscaped | |
| 67X200X67X201 | |
| Unfinished | |
| Full | |
| Skylight(s), Hardwood Floors, Walk-In Closet(s) | |
| Double Oven, Microwave, Dishwasher, Refrigerator, Washer, Dryer, Disposal, Stainless Steel Appliance(s), Cooktop, Built-In Oven, Other | |
| Not in DB | |
| Park, Tennis Court(s) | |
| — | |
| — | |
| Wood Burning, Gas Starter |
Tax History
| Year | Property Taxes |
|---|---|
| 2021 | $16,383 |
Contact Agent
Nearby Similar Homes
Nearby Sold Comparables
Contact Agent
Listing Provided By
Baird & Warner

