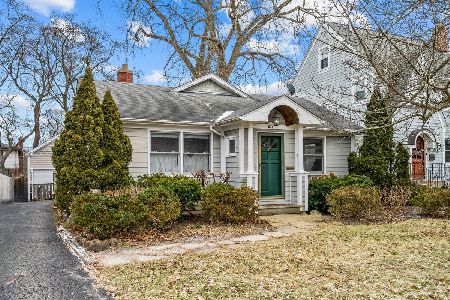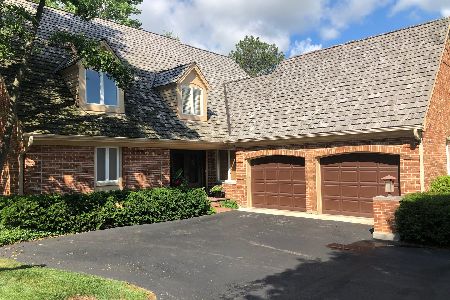969 Coventry Lane, Highland Park, Illinois 60035
$675,000
|
Sold
|
|
| Status: | Closed |
| Sqft: | 0 |
| Cost/Sqft: | — |
| Beds: | 2 |
| Baths: | 4 |
| Year Built: | 1988 |
| Property Taxes: | $13,525 |
| Days On Market: | 3901 |
| Lot Size: | 0,13 |
Description
Rarely available & highly sought after Highland Park Club. Stunning upgrades in maintenance free community. Large 1st floor master features stunning-luxurious master-bath spa w/heated marble flrs, steam shower w/over-head rain shower, over-sized jacuzzi air tub, dual vanity, raised limestone counter & private water closet. Vaulted ceilings, espresso hardwood flrs, stunning granite kitchen countertops, white cabinets & stainless steel top-of-the-line appliances. Extensive high-end lighting system as well as surround sound throughout the home. Finished Lower level with bedroom, full bathroom and huge storage. Huge list of improvements to review. New Cedar Shake Roof (2010), New A/C unit (2015), 2 furnaces, 2 (70) gallon water heaters, instant HOT water, All new electrical w/copper wiring + 2nd 100amp box, No water ever in basement since ownership. Den could be used as a 3rd bedroom or office.
Property Specifics
| Single Family | |
| — | |
| Traditional | |
| 1988 | |
| Full | |
| — | |
| No | |
| 0.13 |
| Lake | |
| — | |
| 500 / Monthly | |
| Security,Exterior Maintenance,Lawn Care,Snow Removal | |
| Lake Michigan | |
| Public Sewer | |
| 08930241 | |
| 16273070390000 |
Nearby Schools
| NAME: | DISTRICT: | DISTANCE: | |
|---|---|---|---|
|
Grade School
Kipling Elementary School |
109 | — | |
|
Middle School
Alan B Shepard Middle School |
109 | Not in DB | |
|
High School
Highland Park High School |
113 | Not in DB | |
|
Alternate High School
Deerfield High School |
— | Not in DB | |
Property History
| DATE: | EVENT: | PRICE: | SOURCE: |
|---|---|---|---|
| 20 Oct, 2015 | Sold | $675,000 | MRED MLS |
| 31 Aug, 2015 | Under contract | $749,000 | MRED MLS |
| — | Last price change | $874,000 | MRED MLS |
| 21 May, 2015 | Listed for sale | $874,000 | MRED MLS |
Room Specifics
Total Bedrooms: 3
Bedrooms Above Ground: 2
Bedrooms Below Ground: 1
Dimensions: —
Floor Type: Carpet
Dimensions: —
Floor Type: Carpet
Full Bathrooms: 4
Bathroom Amenities: Separate Shower,Steam Shower,Double Sink,Full Body Spray Shower,Soaking Tub
Bathroom in Basement: 1
Rooms: Eating Area,Foyer,Recreation Room,Storage
Basement Description: Finished
Other Specifics
| 2 | |
| Concrete Perimeter | |
| Asphalt | |
| Patio | |
| Common Grounds,Corner Lot,Cul-De-Sac,Landscaped | |
| 5760 SQUARE FEET | |
| — | |
| Full | |
| Vaulted/Cathedral Ceilings, Hardwood Floors, Heated Floors, First Floor Bedroom, First Floor Laundry, First Floor Full Bath | |
| Double Oven, Microwave, Dishwasher, Refrigerator, High End Refrigerator, Freezer, Washer, Dryer, Disposal, Stainless Steel Appliance(s) | |
| Not in DB | |
| — | |
| — | |
| — | |
| Wood Burning, Gas Starter |
Tax History
| Year | Property Taxes |
|---|---|
| 2015 | $13,525 |
Contact Agent
Nearby Similar Homes
Nearby Sold Comparables
Contact Agent
Listing Provided By
Baird & Warner










