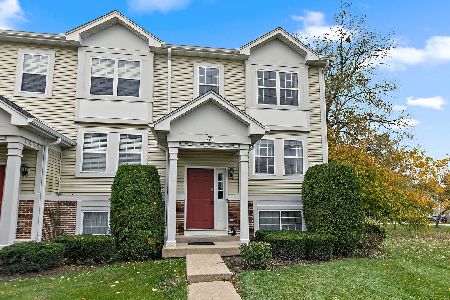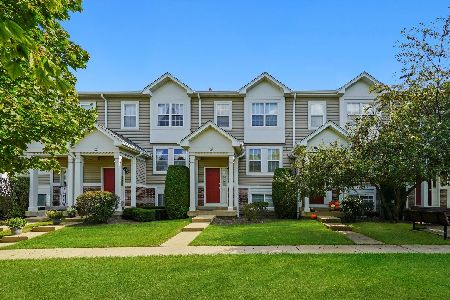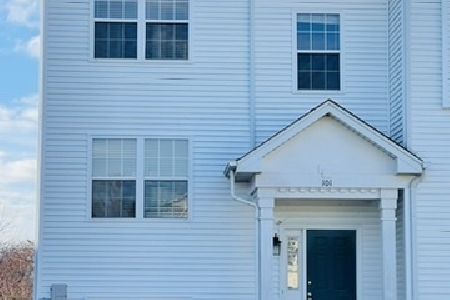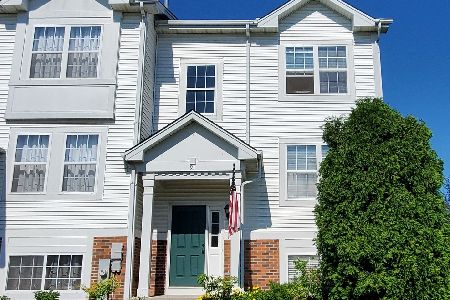97 Big Horn Drive, Hainesville, Illinois 60073
$126,000
|
Sold
|
|
| Status: | Closed |
| Sqft: | 1,472 |
| Cost/Sqft: | $88 |
| Beds: | 2 |
| Baths: | 3 |
| Year Built: | 2002 |
| Property Taxes: | $3,744 |
| Days On Market: | 3354 |
| Lot Size: | 0,00 |
Description
What If I Told You That You Could Have 2 Bedrooms, 2 1/2 Bathrooms, Loft, Finished Basement, Attached 2 Car Garage, and 3-Sided Fireplace for Less Than $130k? Well, You Can Right Here! You Also Get Vaulted Ceilings on Entire Top Level Plus a Skylight, Master Bedroom with Master Bath and Walk-In-Closet. Spacious Kitchen Includes All Appliances, Has Island, Media Station, and Sliding Glass Doors that Lead To the Balcony For Easy Outdoor Grilling! Awesome East/West Exposure plus SkyLight for plenty of Sun and Natural Light Through Your Windows All Day Long. Well Kept and Tastefully Decorated, this Unit is in Move-In Condition!! You Get the Best Location in the Subdivision Overlooking the Open Grassy Area with Plenty of Visitor Parking...Perfect for Entertaining Guests. Low Taxes, Low HOA, Great Price, Amazing Unit...Blink and You'll Miss Out, Come See It ASAP!!
Property Specifics
| Condos/Townhomes | |
| 3 | |
| — | |
| 2002 | |
| Partial,Walkout | |
| — | |
| No | |
| — |
| Lake | |
| Cranberry Lake | |
| 205 / Monthly | |
| Insurance,Exterior Maintenance,Lawn Care,Snow Removal | |
| Public | |
| Public Sewer | |
| 09327654 | |
| 06282061100000 |
Property History
| DATE: | EVENT: | PRICE: | SOURCE: |
|---|---|---|---|
| 15 Nov, 2016 | Sold | $146,000 | MRED MLS |
| 10 Oct, 2016 | Under contract | $149,900 | MRED MLS |
| — | Last price change | $155,900 | MRED MLS |
| 4 Aug, 2016 | Listed for sale | $174,900 | MRED MLS |
| 23 Nov, 2016 | Sold | $126,000 | MRED MLS |
| 23 Sep, 2016 | Under contract | $129,900 | MRED MLS |
| 28 Aug, 2016 | Listed for sale | $129,900 | MRED MLS |
| 3 Aug, 2018 | Sold | $199,000 | MRED MLS |
| 29 Jun, 2018 | Under contract | $199,900 | MRED MLS |
| 21 Jun, 2018 | Listed for sale | $199,900 | MRED MLS |
Room Specifics
Total Bedrooms: 2
Bedrooms Above Ground: 2
Bedrooms Below Ground: 0
Dimensions: —
Floor Type: Carpet
Full Bathrooms: 3
Bathroom Amenities: —
Bathroom in Basement: 0
Rooms: Loft
Basement Description: Finished,Exterior Access,Other
Other Specifics
| 2 | |
| Concrete Perimeter | |
| Asphalt,Off Alley | |
| Balcony, Cable Access | |
| Common Grounds,Landscaped | |
| COMMON | |
| — | |
| Full | |
| Vaulted/Cathedral Ceilings, Skylight(s), Wood Laminate Floors, Laundry Hook-Up in Unit, Storage | |
| Range, Dishwasher, Refrigerator, Washer, Dryer, Disposal | |
| Not in DB | |
| — | |
| — | |
| Bike Room/Bike Trails | |
| Double Sided, Gas Log, Gas Starter |
Tax History
| Year | Property Taxes |
|---|---|
| 2016 | $6,280 |
| 2016 | $3,744 |
| 2018 | $5,771 |
Contact Agent
Nearby Similar Homes
Nearby Sold Comparables
Contact Agent
Listing Provided By
Re/Max House of Real Estate











