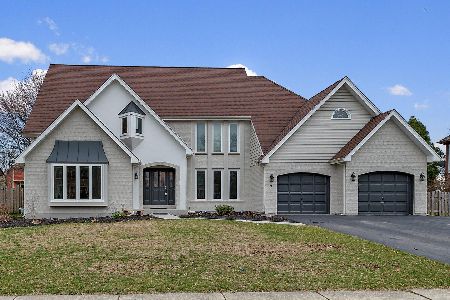97 Danada Drive, Wheaton, Illinois 60189
$735,000
|
Sold
|
|
| Status: | Closed |
| Sqft: | 3,090 |
| Cost/Sqft: | $235 |
| Beds: | 4 |
| Baths: | 3 |
| Year Built: | 1988 |
| Property Taxes: | $12,062 |
| Days On Market: | 1380 |
| Lot Size: | 0,23 |
Description
***Multiple Offers Received, decision has been made***Welcome home! This absolutely stunning 3,090 square foot Wheaton home - ideally located in the peaceful Danada West community only minutes to Downtown - is one you won't want to miss! Upon entering, enjoy a large living room and formal dining room situated on either side of the entry. Through the living room, a wonderfully airy family room boasts gleaming hardwood flooring, a brick fireplace, and bay windows for lots of natural lighting - creating an incredibly inviting space! The family room flows perfectly into a spacious, gourmet kitchen offering every attention to detail perfect for every home chef, including recessed and pendant lighting; shimmering granite countertops; large center island with additional seating; off-white cabinetry; upgraded stainless steel dishwasher (2020); extra spacious pantry; planning desk area; and dine-in area overlooking the backyard oasis. Ideally nestled off the main living spaces, a home office with vaulted ceilings, skylight, and a large bay window offers the perfect place for remote work or e-learning. The main floor also offers a formal dining room; an updated powder room (2016); and a laundry room with a door opening to the exterior of the home for added convenience. Upstairs, homeowners can enjoy four spacious bedrooms - including a luxuriously spacious master suite complete with a magnificently updated private bath (2009/2021) featuring an extra spacious dual-sink vanity, standing shower, and soaking tub - and an additional updated full bath (2021) hosting another dual-sink vanity, shower/tub combo, and vaulted ceilings with skylight! The full, finished basement is an entertainer's dream offering a large media space, rec room, and dry bar! Outside, a backyard retreat awaits complete with a large yard with updated cedar fencing (2020), brick paver fire pit, and patio for easy outdoor enjoyment. Other updates include upgraded sprinkler system (2020); upgraded designer series Pella windows with interior blinds system (main floor and back of home only, 2015); additional updates Pella windows (second floor, 2018); exterior paint (2014); roofing/larger gutters (2014); patio extension/pavers/firepit (2014); skylights (2014); and so much more! Located near Herrick Lake and Danada Forest Preserves for plenty of hiking and biking; Arrowhead Country Club and Golf Course; and lots of other shopping, dining, and entertaining! Don't miss your chance to own the perfect Wheaton home! See video walkthrough for more information.
Property Specifics
| Single Family | |
| — | |
| — | |
| 1988 | |
| — | |
| — | |
| No | |
| 0.23 |
| Du Page | |
| Danada West | |
| — / Not Applicable | |
| — | |
| — | |
| — | |
| 11377664 | |
| 0528305027 |
Nearby Schools
| NAME: | DISTRICT: | DISTANCE: | |
|---|---|---|---|
|
Grade School
Madison Elementary School |
200 | — | |
|
Middle School
Edison Middle School |
200 | Not in DB | |
|
High School
Wheaton Warrenville South H S |
200 | Not in DB | |
Property History
| DATE: | EVENT: | PRICE: | SOURCE: |
|---|---|---|---|
| 23 Jun, 2022 | Sold | $735,000 | MRED MLS |
| 27 Apr, 2022 | Under contract | $725,000 | MRED MLS |
| 21 Apr, 2022 | Listed for sale | $725,000 | MRED MLS |
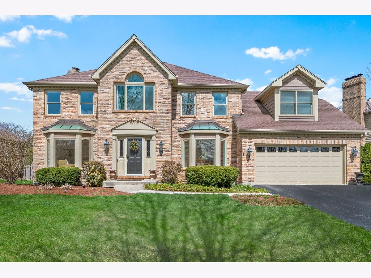
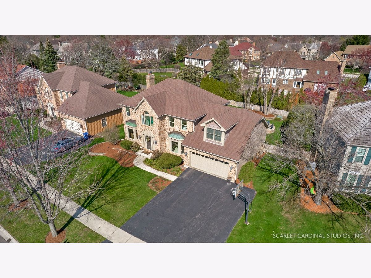
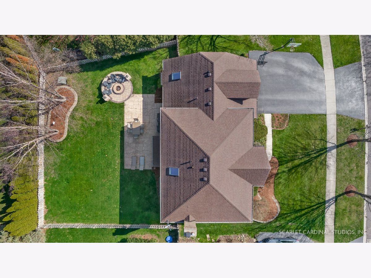
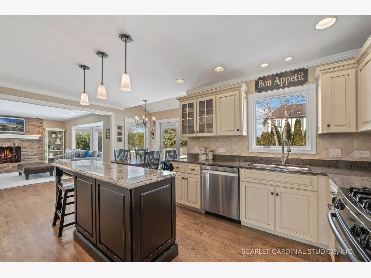
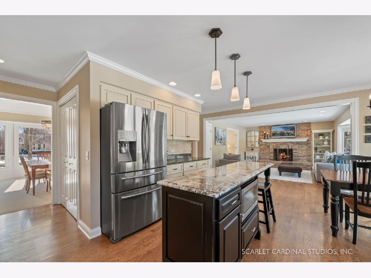
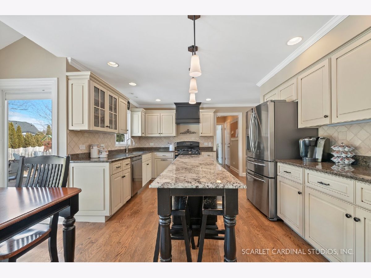
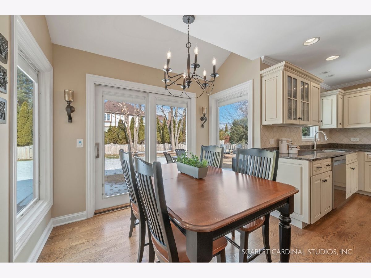
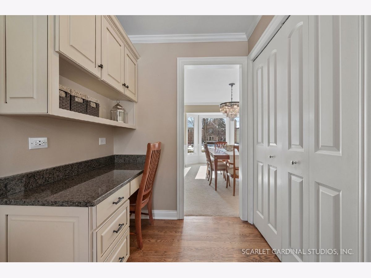
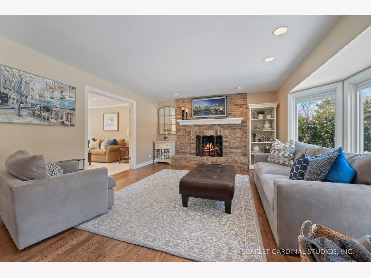
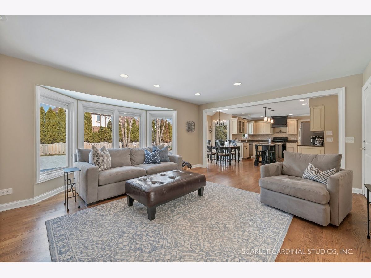
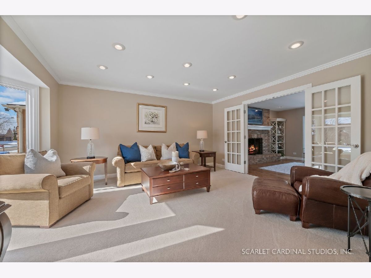
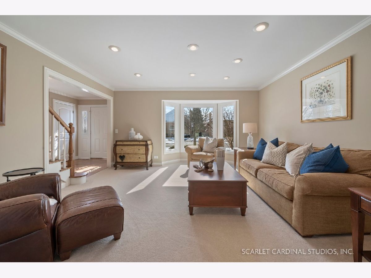
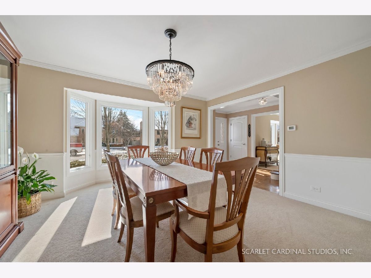
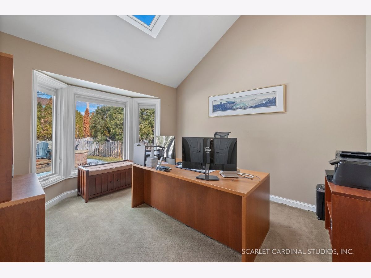
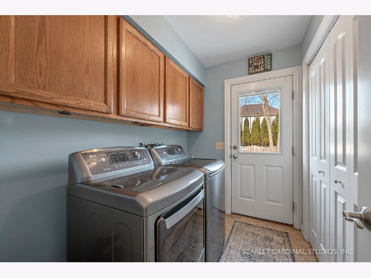
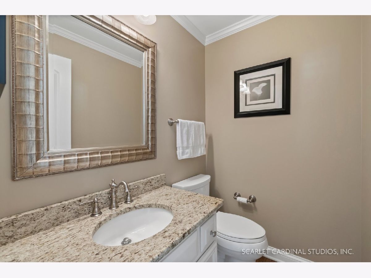
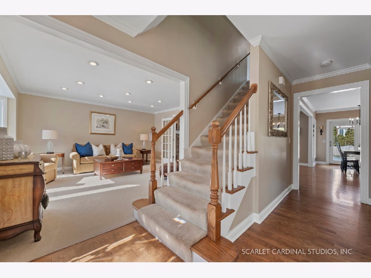
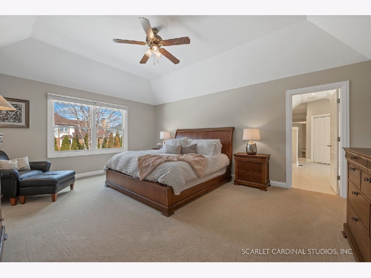
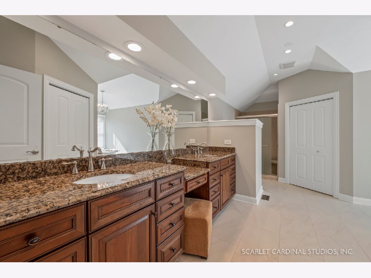
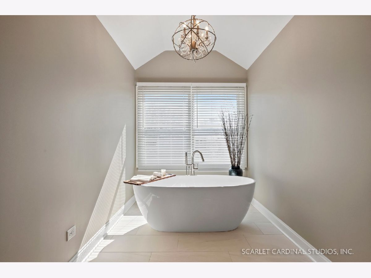
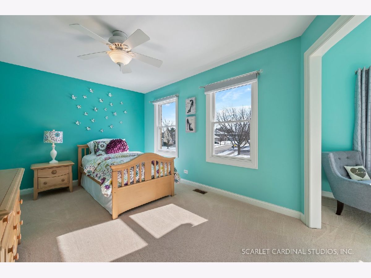
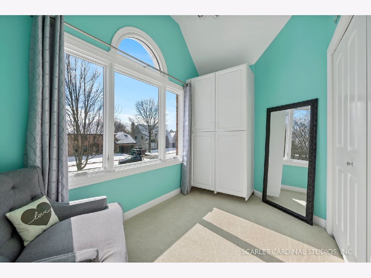
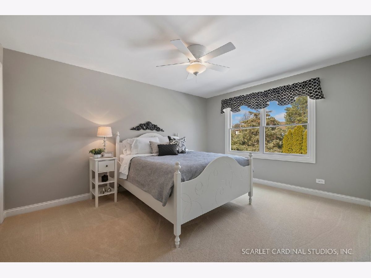
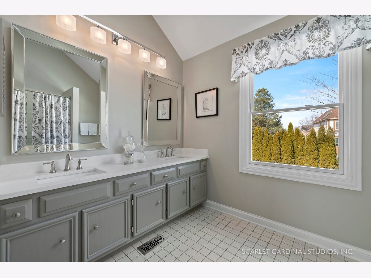
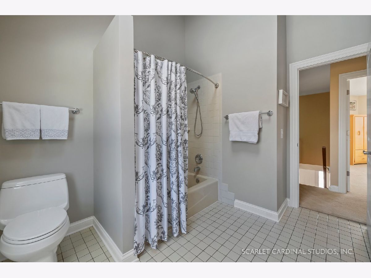
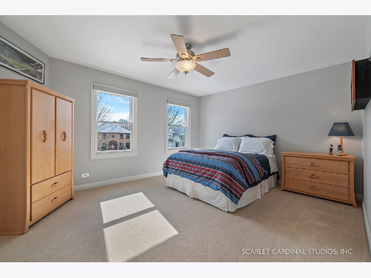
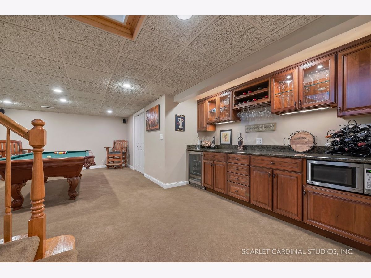
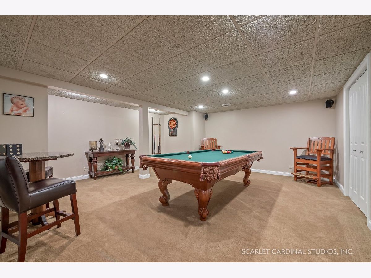
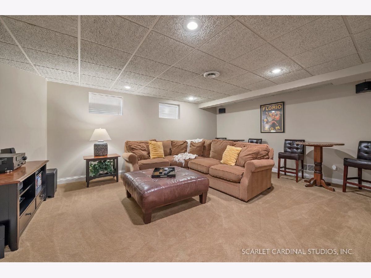
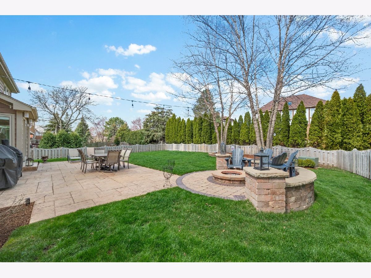
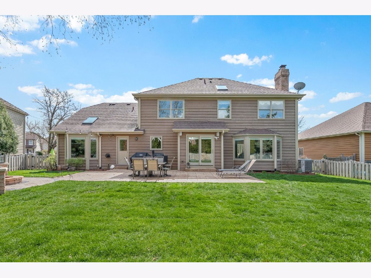
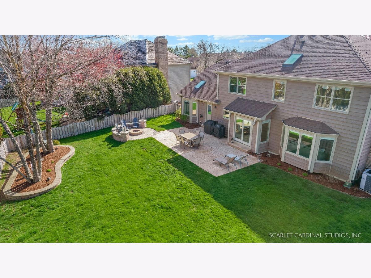
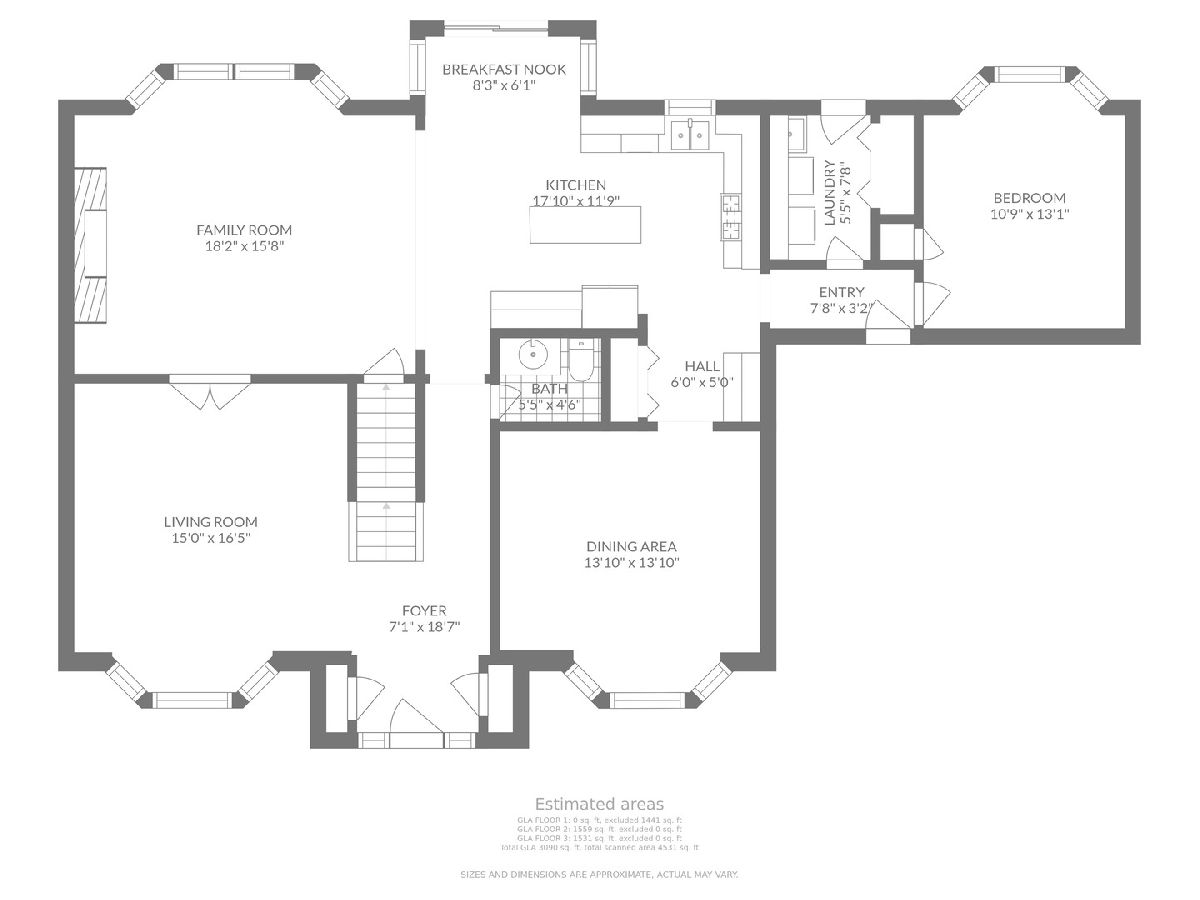
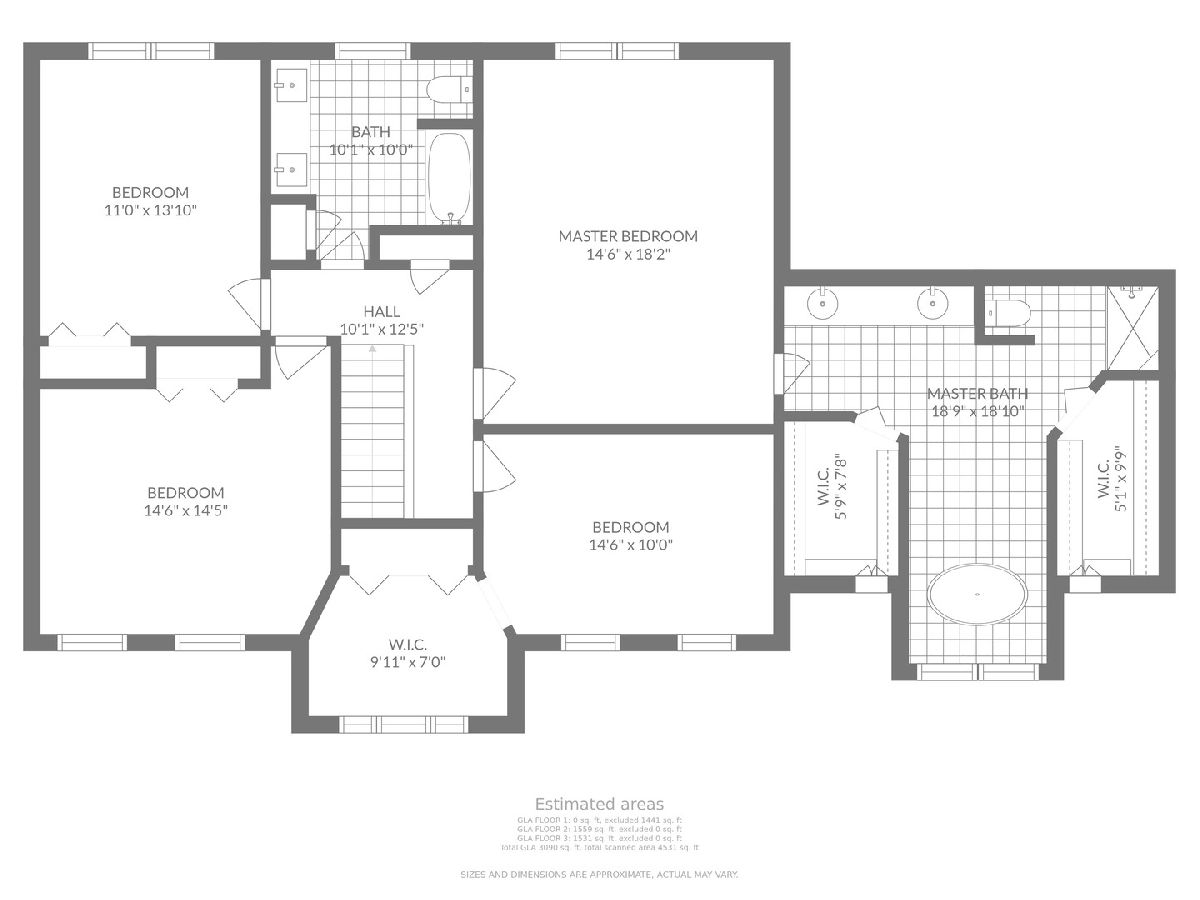
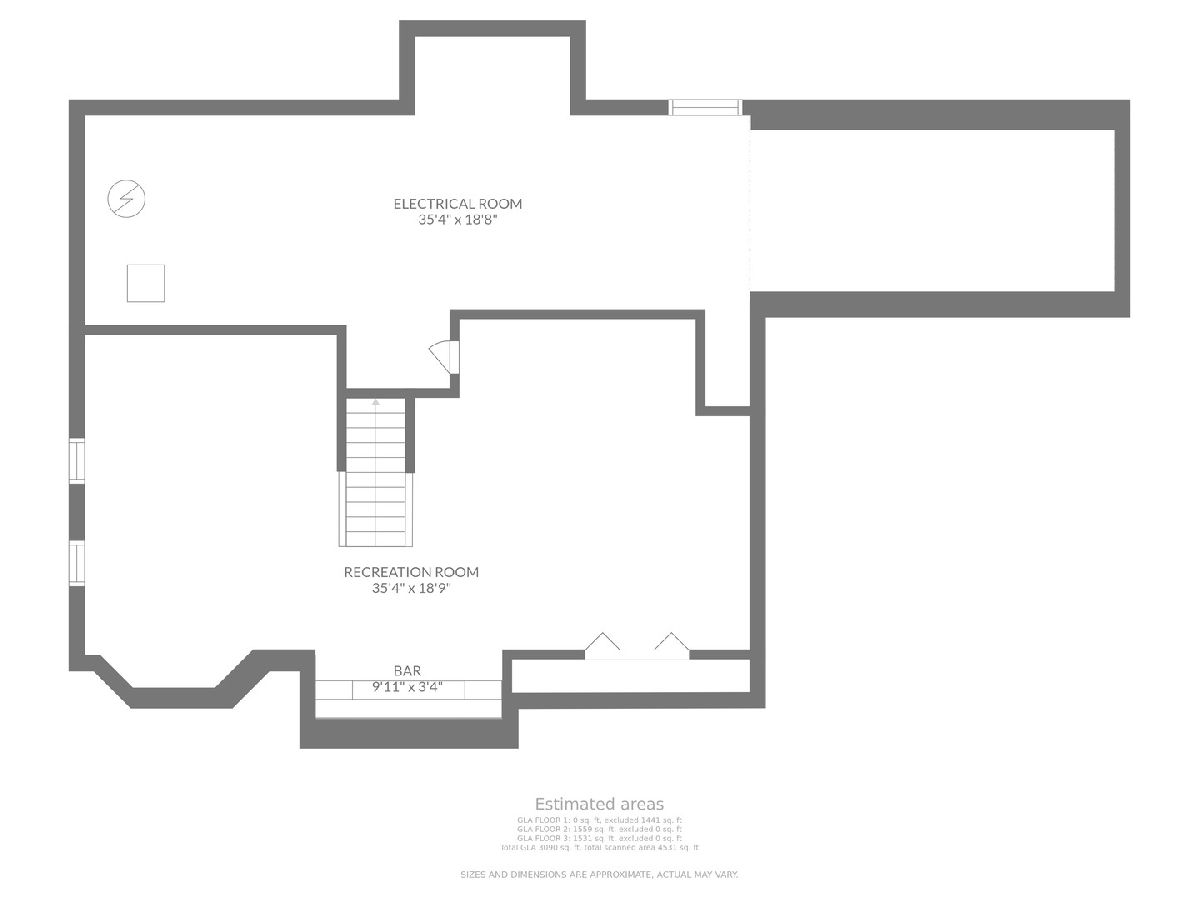
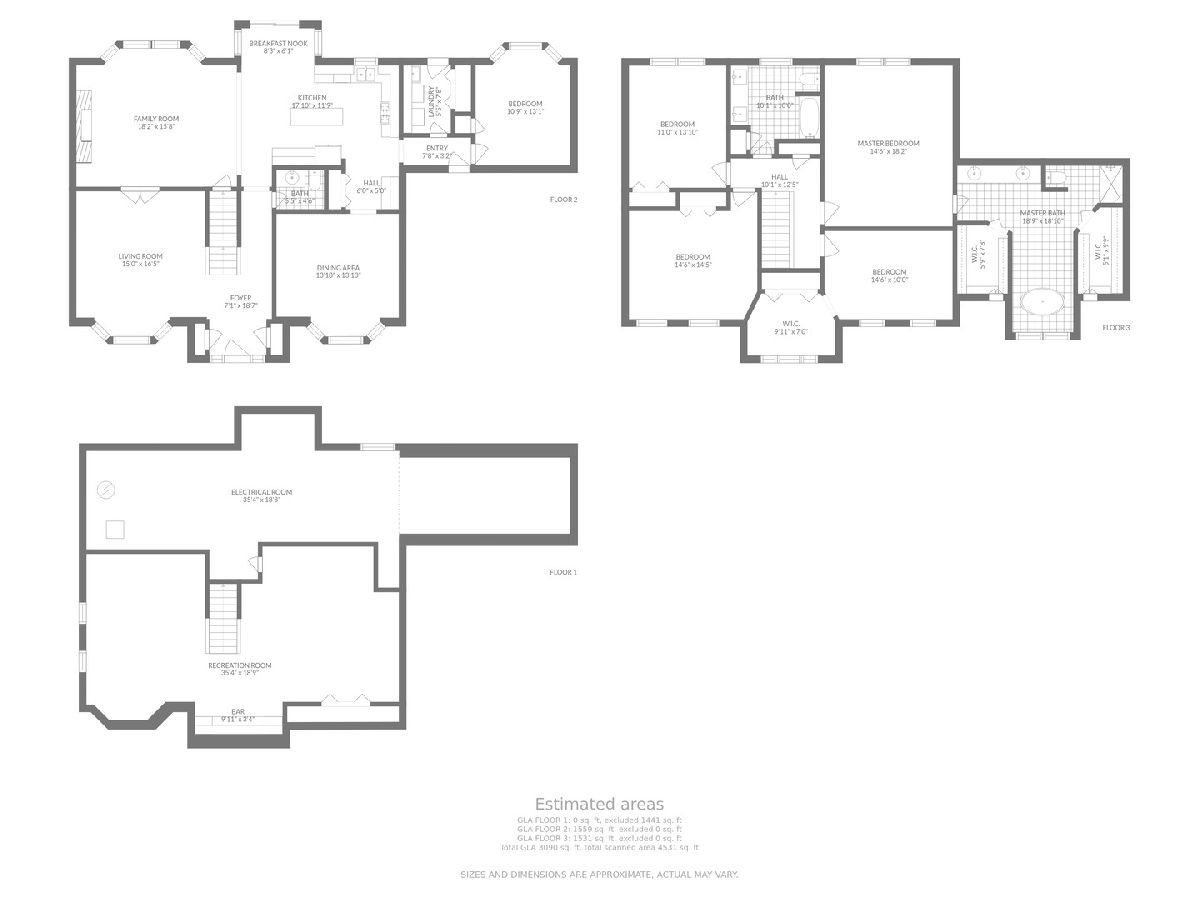
Room Specifics
Total Bedrooms: 4
Bedrooms Above Ground: 4
Bedrooms Below Ground: 0
Dimensions: —
Floor Type: —
Dimensions: —
Floor Type: —
Dimensions: —
Floor Type: —
Full Bathrooms: 3
Bathroom Amenities: Separate Shower,Double Sink,Soaking Tub
Bathroom in Basement: 0
Rooms: —
Basement Description: Finished
Other Specifics
| 2 | |
| — | |
| Asphalt | |
| — | |
| — | |
| 93X125X68X121 | |
| — | |
| — | |
| — | |
| — | |
| Not in DB | |
| — | |
| — | |
| — | |
| — |
Tax History
| Year | Property Taxes |
|---|---|
| 2022 | $12,062 |
Contact Agent
Nearby Similar Homes
Nearby Sold Comparables
Contact Agent
Listing Provided By
@properties Christie's International Real Estate




