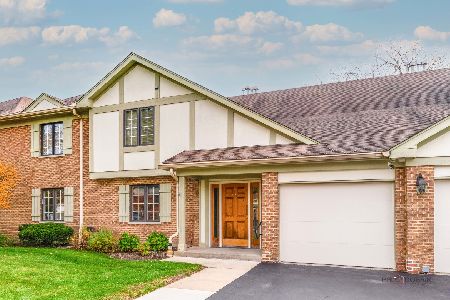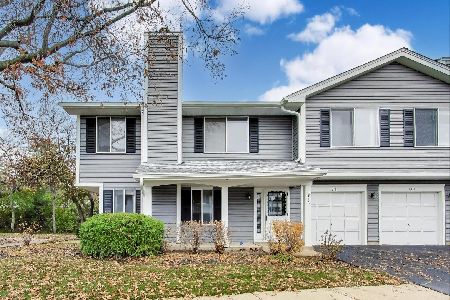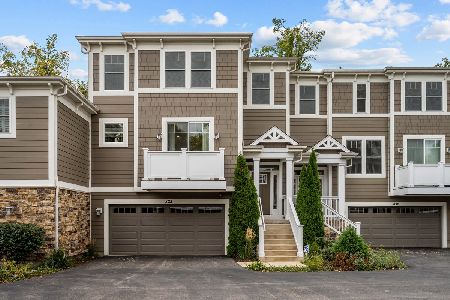970 Ivy Lane, Deerfield, Illinois 60015
$244,075
|
Sold
|
|
| Status: | Closed |
| Sqft: | 1,920 |
| Cost/Sqft: | $138 |
| Beds: | 3 |
| Baths: | 2 |
| Year Built: | 1990 |
| Property Taxes: | $5,239 |
| Days On Market: | 2742 |
| Lot Size: | 0,00 |
Description
Sunny south facing delightful 3 bedroom condo just blocks to downtown Deerfield. This open spacious unit offers app 2,000 sqft of living space. The perfect transition from a single family home. Large great room/dining room with vaulted ceiling is perfect for both entertaining & comfortable everyday living. Large skylight kitchen & breakfast room with access to balcony with its wooded views. Large master suite with walk-in closet and skylight master bath complete with Jacuzzi and separate shower. 2 additional bedrooms & hall bath. In-unit laundry. Great location within the development and easy access to all Deerfield has to offer-Metra station, library, shopping, dining, Farmers Market & parks.
Property Specifics
| Condos/Townhomes | |
| 2 | |
| — | |
| 1990 | |
| None | |
| — | |
| No | |
| — |
| Lake | |
| Manor Homes Of Deerfield | |
| 408 / Monthly | |
| Water,Parking,Insurance,Exterior Maintenance,Lawn Care,Snow Removal | |
| Lake Michigan | |
| Public Sewer | |
| 09979045 | |
| 16292070830000 |
Nearby Schools
| NAME: | DISTRICT: | DISTANCE: | |
|---|---|---|---|
|
Grade School
Walden Elementary School |
109 | — | |
|
Middle School
Alan B Shepard Middle School |
109 | Not in DB | |
|
High School
Deerfield High School |
113 | Not in DB | |
Property History
| DATE: | EVENT: | PRICE: | SOURCE: |
|---|---|---|---|
| 18 Jan, 2019 | Sold | $244,075 | MRED MLS |
| 20 Dec, 2018 | Under contract | $265,000 | MRED MLS |
| — | Last price change | $279,900 | MRED MLS |
| 8 Jun, 2018 | Listed for sale | $279,900 | MRED MLS |
| 6 Dec, 2025 | Under contract | $375,000 | MRED MLS |
| 7 Nov, 2025 | Listed for sale | $375,000 | MRED MLS |
Room Specifics
Total Bedrooms: 3
Bedrooms Above Ground: 3
Bedrooms Below Ground: 0
Dimensions: —
Floor Type: Carpet
Dimensions: —
Floor Type: Carpet
Full Bathrooms: 2
Bathroom Amenities: Whirlpool,Double Sink
Bathroom in Basement: 0
Rooms: Eating Area
Basement Description: None
Other Specifics
| 1 | |
| Concrete Perimeter | |
| Asphalt | |
| Balcony | |
| — | |
| COMMON | |
| — | |
| Full | |
| Vaulted/Cathedral Ceilings, Skylight(s) | |
| Range, Microwave, Dishwasher, Refrigerator, Washer, Dryer, Stainless Steel Appliance(s) | |
| Not in DB | |
| — | |
| — | |
| — | |
| — |
Tax History
| Year | Property Taxes |
|---|---|
| 2019 | $5,239 |
| 2025 | $5,626 |
Contact Agent
Nearby Similar Homes
Nearby Sold Comparables
Contact Agent
Listing Provided By
Berkshire Hathaway HomeServices KoenigRubloff









