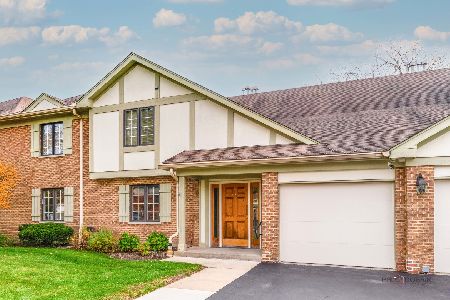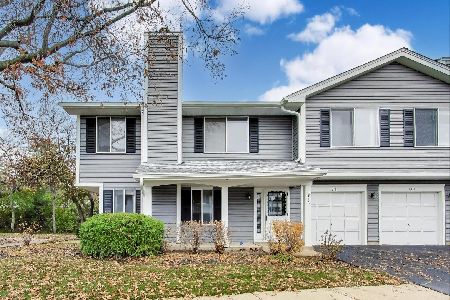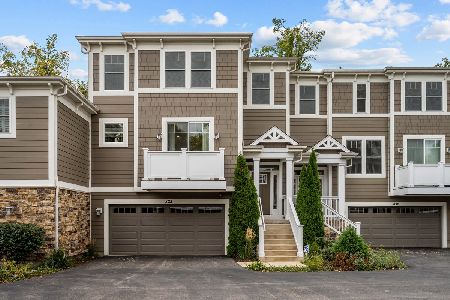980 Ivy Lane, Deerfield, Illinois 60015
$210,000
|
Sold
|
|
| Status: | Closed |
| Sqft: | 1,700 |
| Cost/Sqft: | $146 |
| Beds: | 3 |
| Baths: | 2 |
| Year Built: | 1990 |
| Property Taxes: | $4,317 |
| Days On Market: | 2468 |
| Lot Size: | 0,00 |
Description
Easy living-NO STEPS-in this wonderful 3 bedrm 2 bath spacious RANCH "Manor Home of Deerfield"/condo. WOW! Lives like a single family detached home. Quiet end unit with lots of natural light. French doors in the living/great rm lead directly out to private patio & yard. A terrific open, versatile floorplan offers flexibility that will meet your needs. The dining rm can expand into the great rm for large gatherings. The 3rd bedrm opens directly into the great rm creating additional living space and is currently being used as a den/office. The master suite features a spacious bedrm, walk-in closet & a split bathroom plan with the vanity area separate from the walk-in shower. So much to enjoy. The kitchen with separate eating area, captures the outdoors w/ a greenhouse window & door out to the patio: great for barbequing. SO well cared for. Recently replaced water heater, furnace, humidifier, kitchen appliances, washer & dryer. Large in-unit laundry rm. Convenient to shops, library, Metra
Property Specifics
| Condos/Townhomes | |
| 2 | |
| — | |
| 1990 | |
| None | |
| RANCH | |
| No | |
| — |
| Lake | |
| Manor Homes Of Deerfield | |
| 350 / Monthly | |
| Water,Parking,Insurance,Exterior Maintenance,Lawn Care,Snow Removal | |
| Lake Michigan | |
| Public Sewer, Sewer-Storm | |
| 10139834 | |
| 16292070850000 |
Nearby Schools
| NAME: | DISTRICT: | DISTANCE: | |
|---|---|---|---|
|
Grade School
Walden Elementary School |
109 | — | |
|
Middle School
Alan B Shepard Middle School |
109 | Not in DB | |
|
High School
Deerfield High School |
113 | Not in DB | |
Property History
| DATE: | EVENT: | PRICE: | SOURCE: |
|---|---|---|---|
| 29 May, 2019 | Sold | $210,000 | MRED MLS |
| 24 Apr, 2019 | Under contract | $248,000 | MRED MLS |
| 11 Mar, 2019 | Listed for sale | $248,000 | MRED MLS |
Room Specifics
Total Bedrooms: 3
Bedrooms Above Ground: 3
Bedrooms Below Ground: 0
Dimensions: —
Floor Type: Carpet
Dimensions: —
Floor Type: Carpet
Full Bathrooms: 2
Bathroom Amenities: Separate Shower,Garden Tub
Bathroom in Basement: 0
Rooms: No additional rooms
Basement Description: None
Other Specifics
| 1 | |
| — | |
| Asphalt | |
| Patio | |
| — | |
| COMMON GROUNDS | |
| — | |
| Full | |
| Bar-Wet, First Floor Bedroom, First Floor Laundry, Laundry Hook-Up in Unit, Storage, Walk-In Closet(s) | |
| Range, Microwave, Dishwasher, Refrigerator, Washer, Dryer, Disposal | |
| Not in DB | |
| — | |
| — | |
| — | |
| — |
Tax History
| Year | Property Taxes |
|---|---|
| 2019 | $4,317 |
Contact Agent
Nearby Similar Homes
Nearby Sold Comparables
Contact Agent
Listing Provided By
Coldwell Banker Residential









