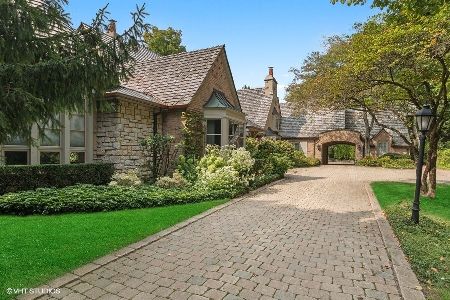970 Sheridan Road, Highland Park, Illinois 60035
$650,000
|
Sold
|
|
| Status: | Closed |
| Sqft: | 11,813 |
| Cost/Sqft: | $68 |
| Beds: | 7 |
| Baths: | 7 |
| Year Built: | 1915 |
| Property Taxes: | $62,574 |
| Days On Market: | 2275 |
| Lot Size: | 1,24 |
Description
NOTE: ASSESSED VALUE HAS BEEN LOWERED CONSIDERABLY. Howard Van Doren Shaw masterpiece set back from Sheridan Rd on a breathtaking ravine. The grand historic home on 1.2 stunning acres needs attention-a burst pipe destroyed an upstairs wing & the kitchen. Despite the need for considerable reconstruction, the home's sculptural medallions, vaulted entry, richly detailed hardwood & marble, and intricate ceilings convey unmistakable scale, presence & elegance. There are 4 generous en-suite bedrooms on the 2nd level, including a 3-rm master. A separate wing w/smaller bedrms & shared bath (burst pipe) is ready for redesign. The bonus 3rd flr is a perfect media/rec rm or studio. Several rooms offer sweeping views of the spectacular property. The pool was used as a fish pond & needs work. The separate pool house provides baths w/dressing areas & showers. The house is on the Nat'l Register & demolition may be subject to delay; please contact the city for more info. Sold as-is. Incredible opportunity! Note: AN APPT IS NEEDED TO WALK THE PROPERTY.
Property Specifics
| Single Family | |
| — | |
| — | |
| 1915 | |
| Full | |
| — | |
| No | |
| 1.24 |
| Lake | |
| — | |
| — / Not Applicable | |
| None | |
| Lake Michigan | |
| Public Sewer | |
| 10564999 | |
| 16254040420000 |
Nearby Schools
| NAME: | DISTRICT: | DISTANCE: | |
|---|---|---|---|
|
Grade School
Ravinia Elementary School |
112 | — | |
|
Middle School
Edgewood Middle School |
112 | Not in DB | |
|
High School
Highland Park High School |
113 | Not in DB | |
Property History
| DATE: | EVENT: | PRICE: | SOURCE: |
|---|---|---|---|
| 15 May, 2020 | Sold | $650,000 | MRED MLS |
| 14 Apr, 2020 | Under contract | $799,000 | MRED MLS |
| 3 Nov, 2019 | Listed for sale | $799,000 | MRED MLS |
Room Specifics
Total Bedrooms: 7
Bedrooms Above Ground: 7
Bedrooms Below Ground: 0
Dimensions: —
Floor Type: Carpet
Dimensions: —
Floor Type: Carpet
Dimensions: —
Floor Type: Carpet
Dimensions: —
Floor Type: —
Dimensions: —
Floor Type: —
Dimensions: —
Floor Type: —
Full Bathrooms: 7
Bathroom Amenities: Double Sink,Bidet
Bathroom in Basement: 1
Rooms: Bedroom 5,Bedroom 6,Bedroom 7,Enclosed Porch Heated,Foyer,Game Room,Mud Room,Office,Pantry,Recreation Room,Study,Sun Room,Other Room
Basement Description: Partially Finished
Other Specifics
| 3 | |
| — | |
| — | |
| Patio, In Ground Pool | |
| Irregular Lot,Landscaped,Wooded,Mature Trees | |
| 53951 | |
| — | |
| Full | |
| Sauna/Steam Room, Bar-Wet | |
| Washer, Dryer | |
| Not in DB | |
| — | |
| — | |
| — | |
| Wood Burning |
Tax History
| Year | Property Taxes |
|---|---|
| 2020 | $62,574 |
Contact Agent
Nearby Similar Homes
Nearby Sold Comparables
Contact Agent
Listing Provided By
@properties









