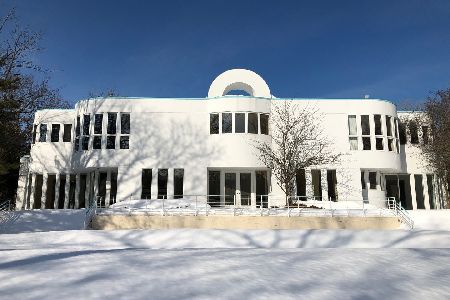1010 Sheridan Road, Highland Park, Illinois 60035
$1,050,000
|
Sold
|
|
| Status: | Closed |
| Sqft: | 6,725 |
| Cost/Sqft: | $223 |
| Beds: | 4 |
| Baths: | 7 |
| Year Built: | 1983 |
| Property Taxes: | $57,626 |
| Days On Market: | 3131 |
| Lot Size: | 2,04 |
Description
Spectacular 2-acre property w/expansive views of sprawling yd & ravine, perfect setting for custom Contemporary by noted architect James Nagle. Far from the street, enjoy site privacy & amazing value and opportunity ...your own private retreat! Stucco & brick hm boasts soaring ceilings, walls of windows, generous rm sizes, great flr plan & flow, estate-like grounds & prime east loc -- steps to Rosewood Beach, Lake Michigan, Ravinia Festival, train, school & minutes to HP shops, restaurants. Marble Foyer to dramatic Liv Rm w/12 ft ceilings & granite fplc, sun-filled Din Rm, cook's Kitchen w/island, Poggenpohl cabs, ss appliances & lg greenhouse-style Eat Area, inviting Fam Rm, handsome Library w/fplc. Up 4 BRs, 4 Bths & Sitting Rm/Loft offer lux options. Mstr BR, w/2 priv bths & walk-in closets, fplc & sitting area, opens to roof deck. Fin Bsmt: grt space & storage. 4-c Gar ** SUCCESSFUL RE TAX APPEAL, nearly 40% in assessed value, greatly lowering taxes. ** This property is sold "as-is".
Property Specifics
| Single Family | |
| — | |
| — | |
| 1983 | |
| Partial | |
| — | |
| No | |
| 2.04 |
| Lake | |
| — | |
| 0 / Not Applicable | |
| None | |
| Lake Michigan | |
| Public Sewer, Sewer-Storm | |
| 09676491 | |
| 16254040470000 |
Nearby Schools
| NAME: | DISTRICT: | DISTANCE: | |
|---|---|---|---|
|
Grade School
Ravinia Elementary School |
112 | — | |
|
Middle School
Edgewood Middle School |
112 | Not in DB | |
|
High School
Highland Park High School |
113 | Not in DB | |
Property History
| DATE: | EVENT: | PRICE: | SOURCE: |
|---|---|---|---|
| 30 Apr, 2018 | Sold | $1,050,000 | MRED MLS |
| 26 Feb, 2018 | Under contract | $1,500,000 | MRED MLS |
| — | Last price change | $1,600,000 | MRED MLS |
| 30 Jun, 2017 | Listed for sale | $1,600,000 | MRED MLS |
Room Specifics
Total Bedrooms: 5
Bedrooms Above Ground: 4
Bedrooms Below Ground: 1
Dimensions: —
Floor Type: Carpet
Dimensions: —
Floor Type: Carpet
Dimensions: —
Floor Type: Carpet
Dimensions: —
Floor Type: —
Full Bathrooms: 7
Bathroom Amenities: Whirlpool,Separate Shower
Bathroom in Basement: 1
Rooms: Breakfast Room,Sitting Room,Library,Bedroom 5,Foyer,Exercise Room,Mud Room,Recreation Room,Play Room,Game Room
Basement Description: Finished
Other Specifics
| 4 | |
| Concrete Perimeter | |
| Asphalt,Brick | |
| Patio, Roof Deck, In Ground Pool, Storms/Screens | |
| Fenced Yard,Landscaped,Wooded | |
| 79X736X273X88X598 (88,678 | |
| Unfinished | |
| Full | |
| Skylight(s), Bar-Wet, Hardwood Floors, First Floor Full Bath | |
| Double Oven, Range, Microwave, Dishwasher, High End Refrigerator, Washer, Dryer, Disposal, Stainless Steel Appliance(s) | |
| Not in DB | |
| — | |
| — | |
| — | |
| Wood Burning, Attached Fireplace Doors/Screen |
Tax History
| Year | Property Taxes |
|---|---|
| 2018 | $57,626 |
Contact Agent
Nearby Similar Homes
Nearby Sold Comparables
Contact Agent
Listing Provided By
Coldwell Banker Residential










