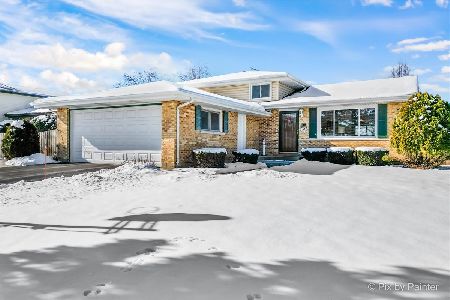970 Valley View Trail, Carol Stream, Illinois 60188
$236,000
|
Sold
|
|
| Status: | Closed |
| Sqft: | 1,508 |
| Cost/Sqft: | $159 |
| Beds: | 3 |
| Baths: | 2 |
| Year Built: | 1983 |
| Property Taxes: | $5,739 |
| Days On Market: | 2998 |
| Lot Size: | 0,35 |
Description
Wonderful home located in the Shenandoah Valley subdivision offers lots of space & great location! This home features a larger Formal Living room with gas fireplace and owner leaving stereo equiptment, spacious Dining Room w/large window overlooking huge backyard. The kitchen features ample cabinetry as well as newer laminate wood flooring + great flow on the main level. The Family Room/Den has sliders to the large deck and a fantastic large Laundry Room/Mud room offers lots of space and tons of storage! The 2nd floor has a large Master Bedroom with large closet as well as 2 additional large bedrooms and a full bath! If you are looking for garage space - this one has it! An expanded 2 1/2 car garage offers space and storage options plus a wider driveway. Located on a culdesac and a huge fenced in yard! Newer Windows, Roof & upgraded siding! Located mins from shopping, parks and more, this home is priced to sell and waiting for you to make this your place to call HOME!
Property Specifics
| Single Family | |
| — | |
| Traditional | |
| 1983 | |
| None | |
| — | |
| No | |
| 0.35 |
| Du Page | |
| Shenandoah Valley | |
| 0 / Not Applicable | |
| None | |
| Public | |
| Public Sewer | |
| 09798161 | |
| 0125202003 |
Nearby Schools
| NAME: | DISTRICT: | DISTANCE: | |
|---|---|---|---|
|
High School
Glenbard North High School |
87 | Not in DB | |
Property History
| DATE: | EVENT: | PRICE: | SOURCE: |
|---|---|---|---|
| 28 Dec, 2017 | Sold | $236,000 | MRED MLS |
| 13 Nov, 2017 | Under contract | $239,900 | MRED MLS |
| 9 Nov, 2017 | Listed for sale | $239,900 | MRED MLS |
Room Specifics
Total Bedrooms: 3
Bedrooms Above Ground: 3
Bedrooms Below Ground: 0
Dimensions: —
Floor Type: Carpet
Dimensions: —
Floor Type: Carpet
Full Bathrooms: 2
Bathroom Amenities: —
Bathroom in Basement: —
Rooms: Den
Basement Description: None
Other Specifics
| 2 | |
| Concrete Perimeter | |
| Asphalt | |
| Deck | |
| Cul-De-Sac,Fenced Yard | |
| 50X120X185X198 | |
| — | |
| None | |
| Wood Laminate Floors | |
| Range, Microwave, Refrigerator | |
| Not in DB | |
| Sidewalks, Street Paved | |
| — | |
| — | |
| Gas Starter |
Tax History
| Year | Property Taxes |
|---|---|
| 2017 | $5,739 |
Contact Agent
Nearby Sold Comparables
Contact Agent
Listing Provided By
Coldwell Banker Residential





