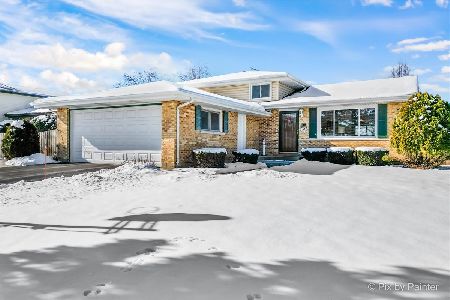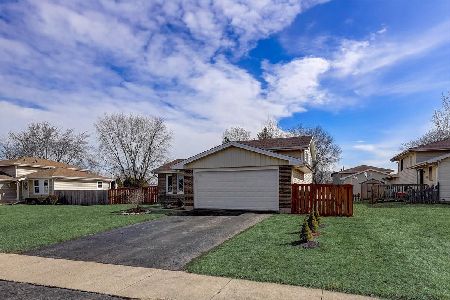982 Valley View Trail, Carol Stream, Illinois 60188
$243,000
|
Sold
|
|
| Status: | Closed |
| Sqft: | 0 |
| Cost/Sqft: | — |
| Beds: | 3 |
| Baths: | 2 |
| Year Built: | 1984 |
| Property Taxes: | $6,050 |
| Days On Market: | 6023 |
| Lot Size: | 0,00 |
Description
So much has been done. All new exterior, siding, roof & windows. Brand New carpet throughout. Freshly painted. 1st floor Family Rm w/Fireplace. finished basement w/Rec room & large storage room/laundry room w/extra shower. Furnace new in 2000. Central air new Aug. '09.Hot water heater new in 07. Sump pump new in 07.Ejector pump new in 08. Fenced yard w/deck. Carol Stream Schools
Property Specifics
| Single Family | |
| — | |
| Traditional | |
| 1984 | |
| Full | |
| — | |
| No | |
| — |
| Du Page | |
| Shenandoah Valley | |
| 0 / Not Applicable | |
| None | |
| Lake Michigan | |
| Public Sewer | |
| 07285724 | |
| 0125202018 |
Nearby Schools
| NAME: | DISTRICT: | DISTANCE: | |
|---|---|---|---|
|
Grade School
Heritage Lakes Elementary School |
93 | — | |
|
Middle School
Jay Stream Middle School |
93 | Not in DB | |
|
High School
Glenbard North High School |
87 | Not in DB | |
Property History
| DATE: | EVENT: | PRICE: | SOURCE: |
|---|---|---|---|
| 23 Oct, 2009 | Sold | $243,000 | MRED MLS |
| 16 Sep, 2009 | Under contract | $249,900 | MRED MLS |
| 30 Jul, 2009 | Listed for sale | $249,900 | MRED MLS |
Room Specifics
Total Bedrooms: 3
Bedrooms Above Ground: 3
Bedrooms Below Ground: 0
Dimensions: —
Floor Type: Carpet
Dimensions: —
Floor Type: Carpet
Full Bathrooms: 2
Bathroom Amenities: —
Bathroom in Basement: 0
Rooms: Pantry,Recreation Room
Basement Description: Finished,Crawl
Other Specifics
| 2 | |
| — | |
| Asphalt | |
| Deck | |
| Park Adjacent | |
| 71X143 | |
| — | |
| None | |
| — | |
| Range, Portable Dishwasher, Refrigerator, Washer, Dryer | |
| Not in DB | |
| Sidewalks, Street Paved | |
| — | |
| — | |
| Gas Starter |
Tax History
| Year | Property Taxes |
|---|---|
| 2009 | $6,050 |
Contact Agent
Nearby Sold Comparables
Contact Agent
Listing Provided By
RE/MAX Suburban







