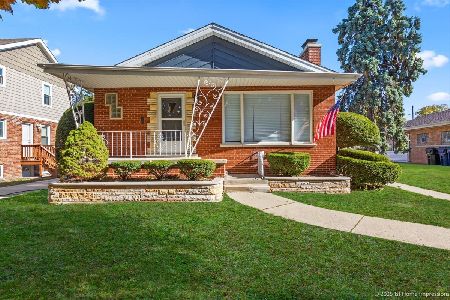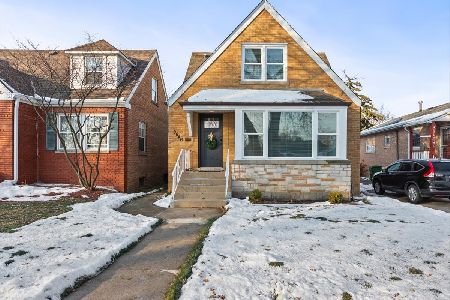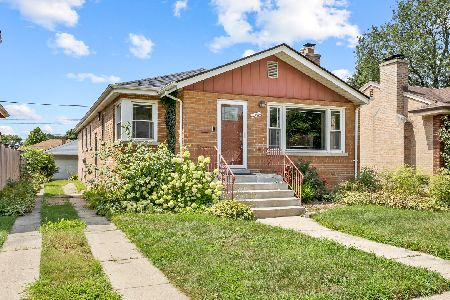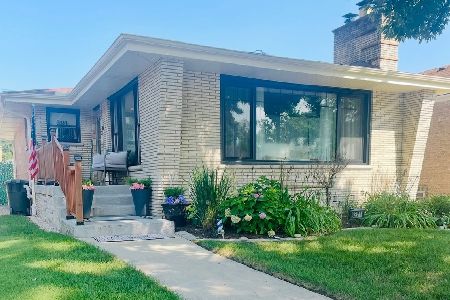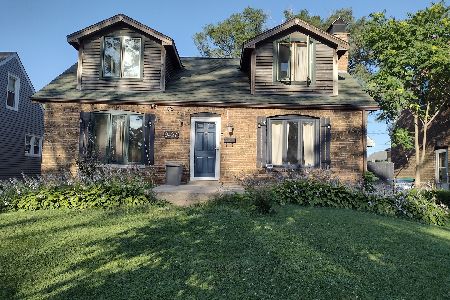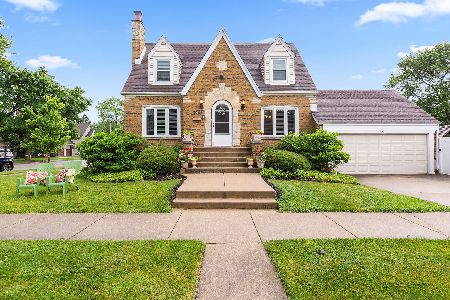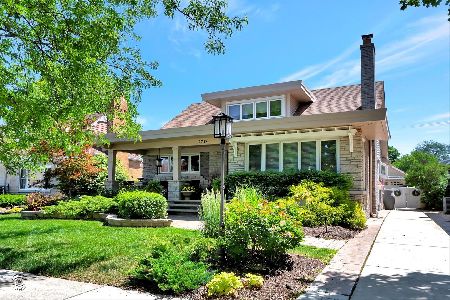9701 Ridgeway Avenue, Evergreen Park, Illinois 60805
$245,000
|
Sold
|
|
| Status: | Closed |
| Sqft: | 2,014 |
| Cost/Sqft: | $127 |
| Beds: | 3 |
| Baths: | 2 |
| Year Built: | 1953 |
| Property Taxes: | $6,630 |
| Days On Market: | 3549 |
| Lot Size: | 0,08 |
Description
X-Large Corner Brick Home With Gleaming Hardwoods Throughout. Formal Dining And Living Room With An Exquisite Fireplace with Marble Trim. X-Large Closets in Massive Sized Bedrooms. 11x09 Ceramic Full Bath With a Seperate Shower. Full Open Walk out Basement With A Full Bath and Bar. Cedar Deck 22x18. Furn and C/A 5yrs* HTW 2 yrs *Roof and Windows 8 yrs* HOME WARRANTY INCLUDED!
Property Specifics
| Single Family | |
| — | |
| — | |
| 1953 | |
| Full,Walkout | |
| SPRAWLING RAISED RANCH | |
| No | |
| 0.08 |
| Cook | |
| — | |
| 0 / Not Applicable | |
| None | |
| Lake Michigan | |
| Public Sewer, Overhead Sewers | |
| 09211728 | |
| 24111210010000 |
Property History
| DATE: | EVENT: | PRICE: | SOURCE: |
|---|---|---|---|
| 26 Sep, 2016 | Sold | $245,000 | MRED MLS |
| 11 Aug, 2016 | Under contract | $255,000 | MRED MLS |
| — | Last price change | $269,000 | MRED MLS |
| 1 May, 2016 | Listed for sale | $269,000 | MRED MLS |
Room Specifics
Total Bedrooms: 3
Bedrooms Above Ground: 3
Bedrooms Below Ground: 0
Dimensions: —
Floor Type: Hardwood
Dimensions: —
Floor Type: Hardwood
Full Bathrooms: 2
Bathroom Amenities: Separate Shower
Bathroom in Basement: 1
Rooms: Foyer
Basement Description: Finished,Exterior Access
Other Specifics
| 2 | |
| Concrete Perimeter | |
| Concrete,Side Drive | |
| — | |
| — | |
| 60X123 | |
| — | |
| None | |
| Bar-Wet, Hardwood Floors, First Floor Bedroom, First Floor Full Bath | |
| Range, Microwave, Dishwasher, Refrigerator, Washer, Dryer | |
| Not in DB | |
| — | |
| — | |
| — | |
| Wood Burning |
Tax History
| Year | Property Taxes |
|---|---|
| 2016 | $6,630 |
Contact Agent
Nearby Similar Homes
Nearby Sold Comparables
Contact Agent
Listing Provided By
O'Shea Realty, LLC

