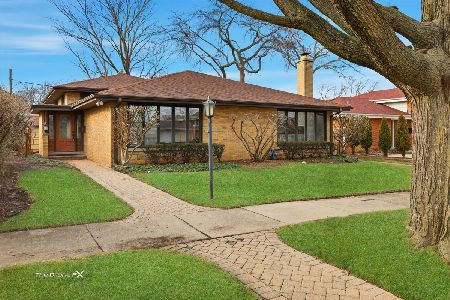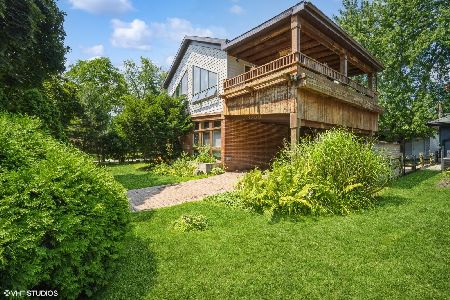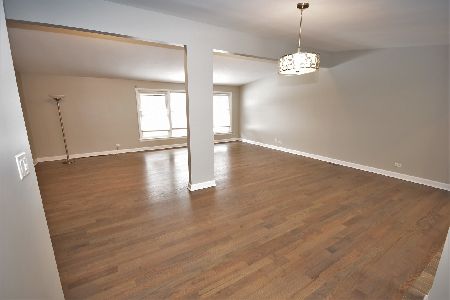9701 Tripp Avenue, Skokie, Illinois 60076
$562,500
|
Sold
|
|
| Status: | Closed |
| Sqft: | 2,555 |
| Cost/Sqft: | $225 |
| Beds: | 5 |
| Baths: | 4 |
| Year Built: | 1961 |
| Property Taxes: | $7,642 |
| Days On Market: | 1666 |
| Lot Size: | 0,19 |
Description
Location* Size* Updates* Value* ... a rare combination of big space and low taxes! Amazing updates to this 2500+ sq.ft. home in a desirable neighborhood. Flexible, sunny floor plan floor plan with options for work from home or an in-law/extended family configuration. Entry foyer with a skylight opens to the living room and dining room with vaulted ceilings. Gorgeous built-in cabinetry leads into your dream kitchen! 42" custom cabinets, glass insert doors, granite counters, tiled backsplash, center island with storage and prep sink, 6-burner stove with pot-filler and a power vent above! Sunny eat-in breakfast area too. Oak stairs and landing to the upper level master bedroom with a gorgeous updated luxury bath. Jetted tub, separate shower, custom tile work and cabinetry! A hallway skylight brightens the way to three additional upstairs bedrooms, all with oak floors and access to the updated hallway bathroom. Enjoy family gatherings in the large family room-with play space for kids and adults! The main level also has a fifth bedroom with a private bath, and a large office or den with a half-bath. The big basement is great for storage or can be finished for more living space. Backyard with large brick paver patio and walkway. New two-car garage. Close to parks, schools and shopping! *Take the 3-D Matterport tour and come to see this fabulous home*
Property Specifics
| Single Family | |
| — | |
| Quad Level | |
| 1961 | |
| Partial | |
| GORGEOUS! | |
| No | |
| 0.19 |
| Cook | |
| — | |
| — / Not Applicable | |
| None | |
| Lake Michigan | |
| Public Sewer | |
| 11151617 | |
| 10104150490000 |
Nearby Schools
| NAME: | DISTRICT: | DISTANCE: | |
|---|---|---|---|
|
Grade School
Highland Elementary School |
68 | — | |
|
Middle School
Old Orchard Junior High School |
68 | Not in DB | |
|
High School
Niles North High School |
219 | Not in DB | |
Property History
| DATE: | EVENT: | PRICE: | SOURCE: |
|---|---|---|---|
| 25 Aug, 2021 | Sold | $562,500 | MRED MLS |
| 17 Jul, 2021 | Under contract | $575,000 | MRED MLS |
| 9 Jul, 2021 | Listed for sale | $575,000 | MRED MLS |
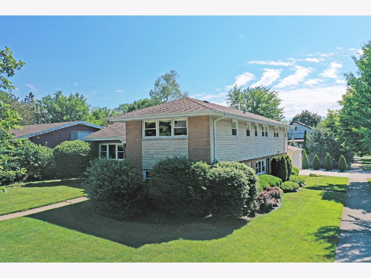
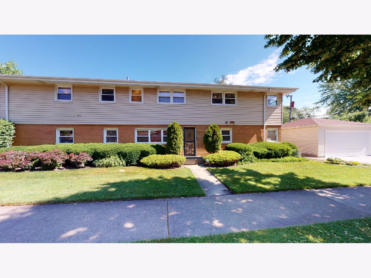
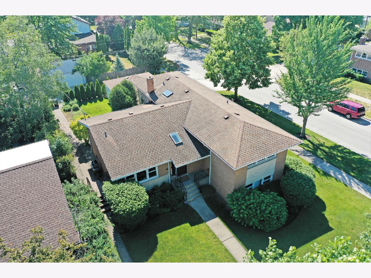
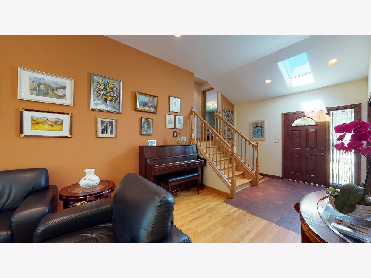
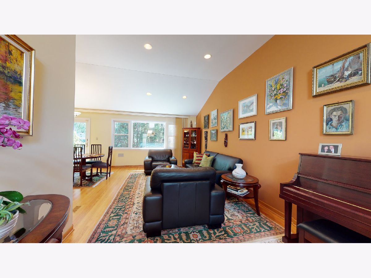
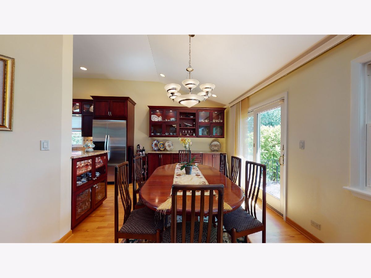
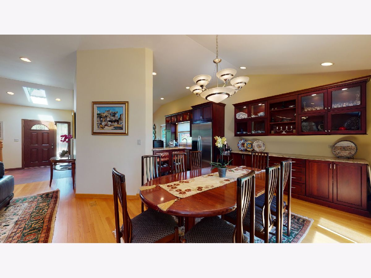
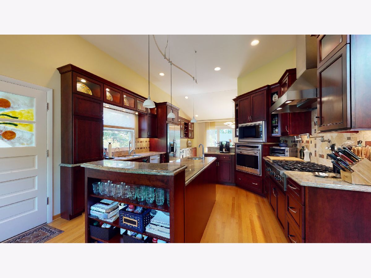
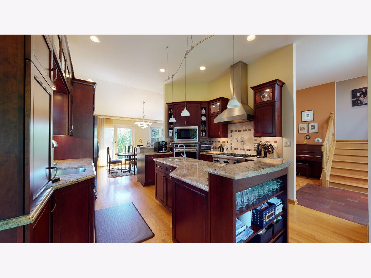
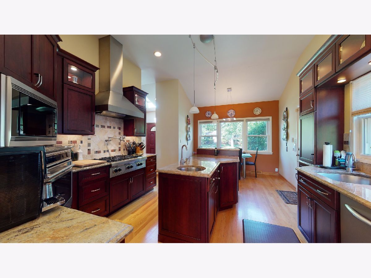
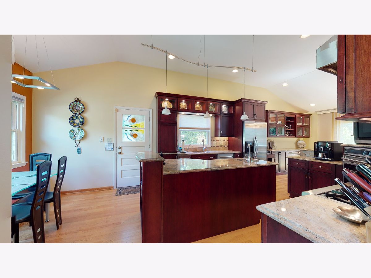
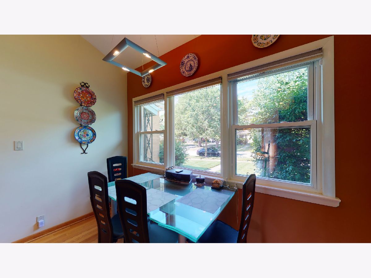
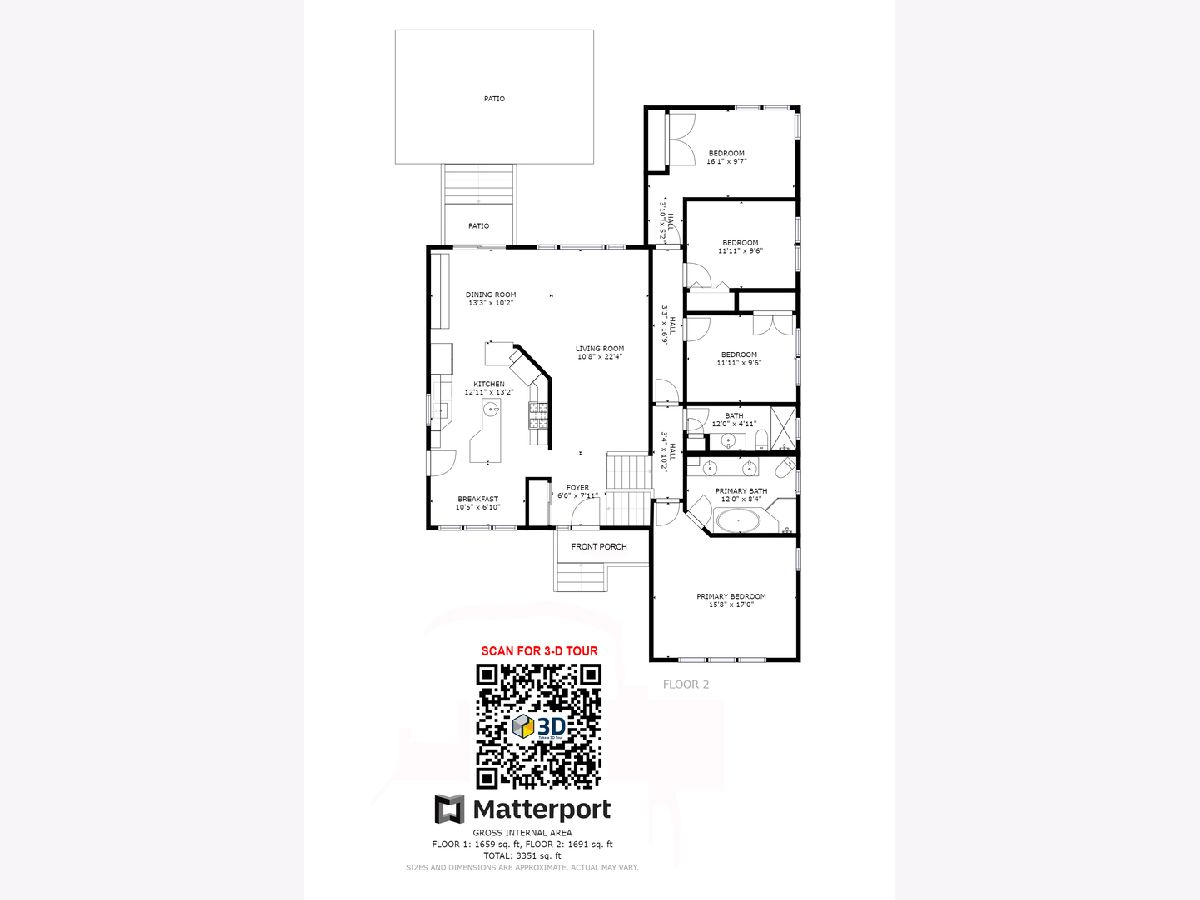
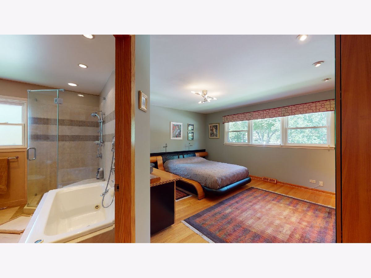
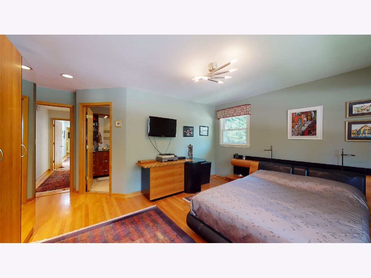
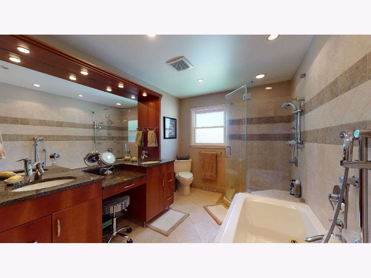
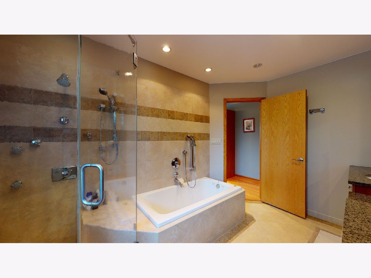
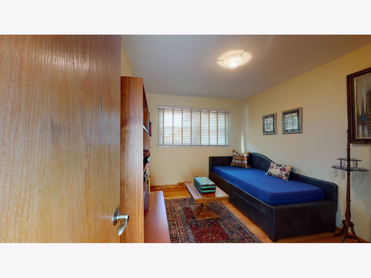
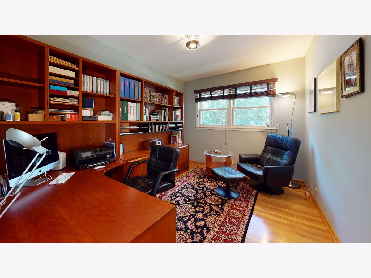
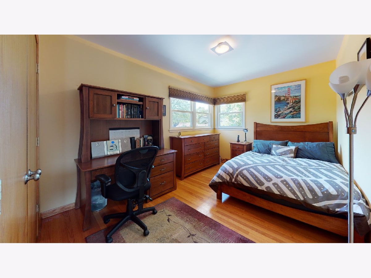
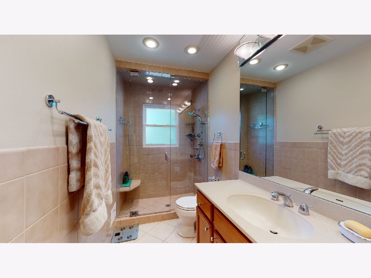
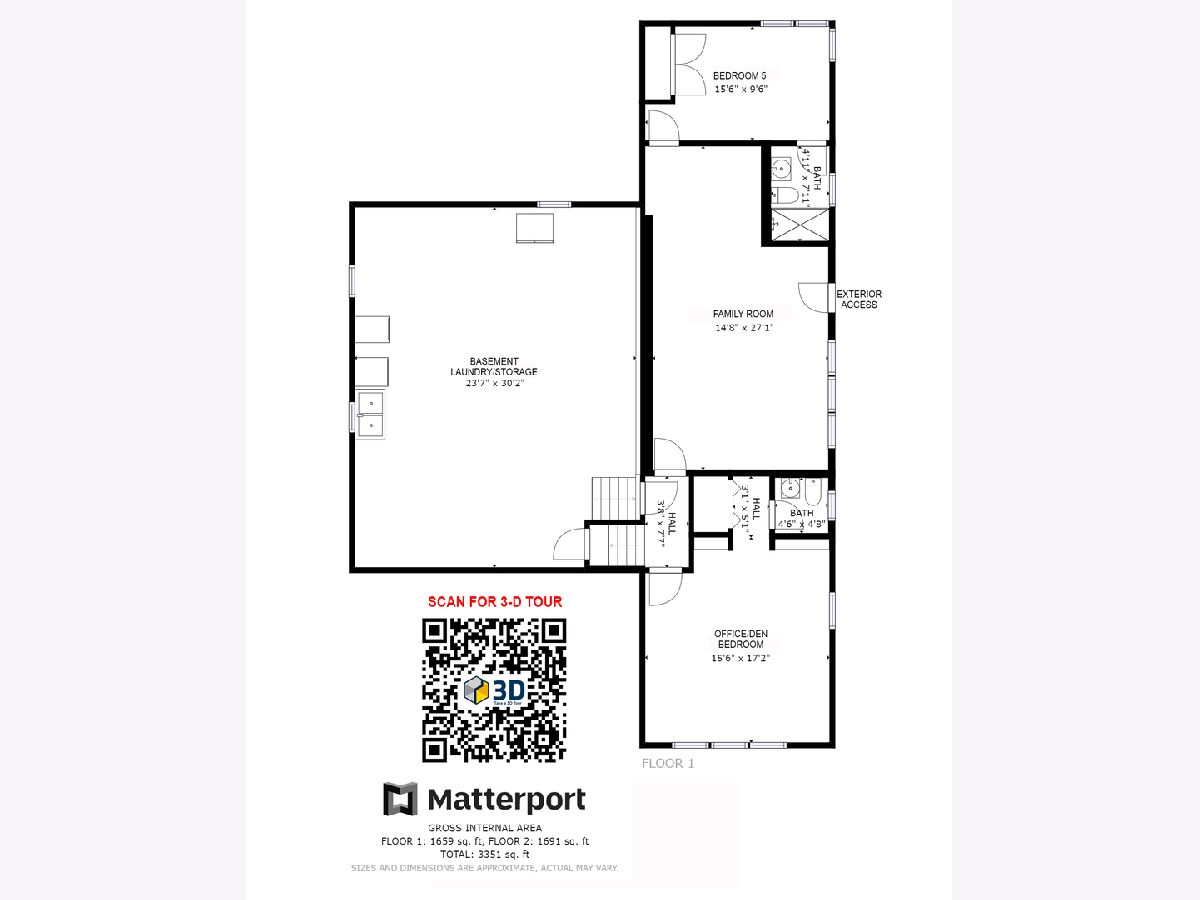
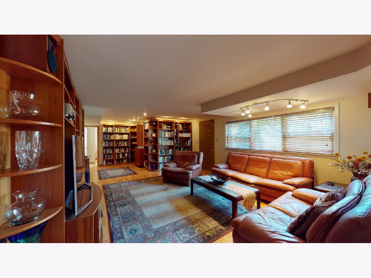
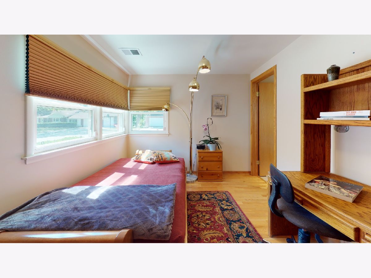
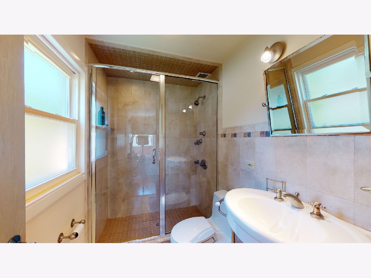
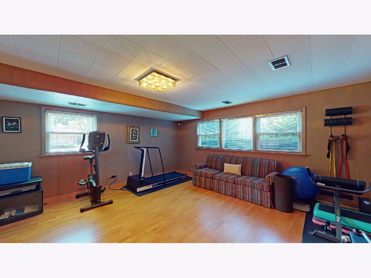
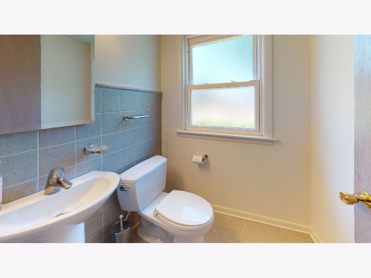
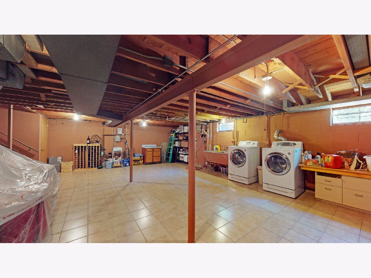
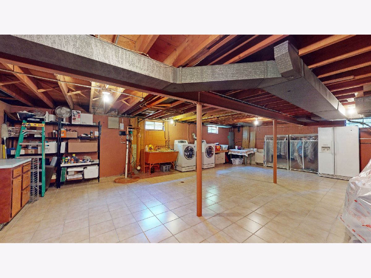
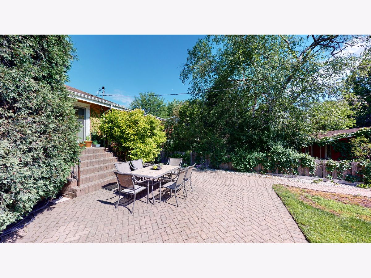
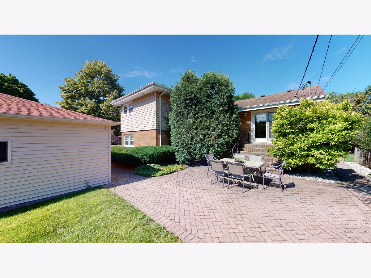
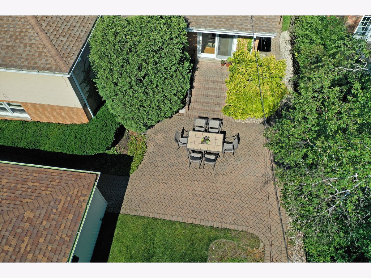
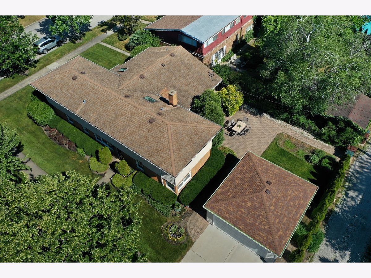
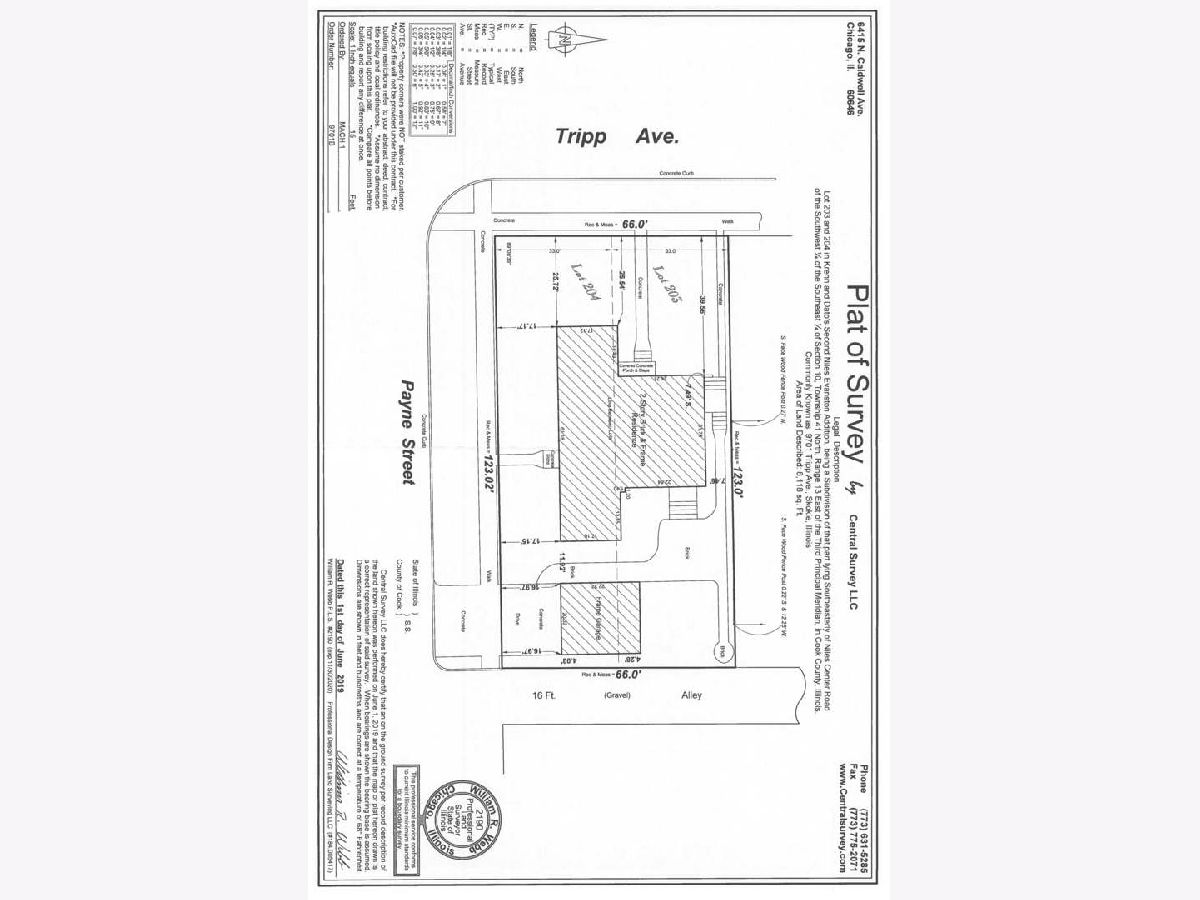
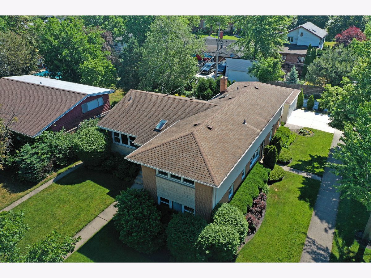
Room Specifics
Total Bedrooms: 5
Bedrooms Above Ground: 5
Bedrooms Below Ground: 0
Dimensions: —
Floor Type: Hardwood
Dimensions: —
Floor Type: Hardwood
Dimensions: —
Floor Type: Hardwood
Dimensions: —
Floor Type: —
Full Bathrooms: 4
Bathroom Amenities: Whirlpool,Separate Shower,Double Sink,Full Body Spray Shower
Bathroom in Basement: 0
Rooms: Bedroom 5,Eating Area,Office,Storage,Foyer
Basement Description: Partially Finished
Other Specifics
| 2 | |
| — | |
| Concrete | |
| Brick Paver Patio | |
| Corner Lot | |
| 66 X 123 | |
| — | |
| Full | |
| Vaulted/Cathedral Ceilings, Skylight(s), Hardwood Floors, In-Law Arrangement, First Floor Full Bath | |
| Dishwasher, Refrigerator, Washer, Dryer, Disposal, Stainless Steel Appliance(s), Cooktop, Built-In Oven, Range Hood | |
| Not in DB | |
| — | |
| — | |
| — | |
| — |
Tax History
| Year | Property Taxes |
|---|---|
| 2021 | $7,642 |
Contact Agent
Nearby Similar Homes
Nearby Sold Comparables
Contact Agent
Listing Provided By
RE/MAX Suburban




