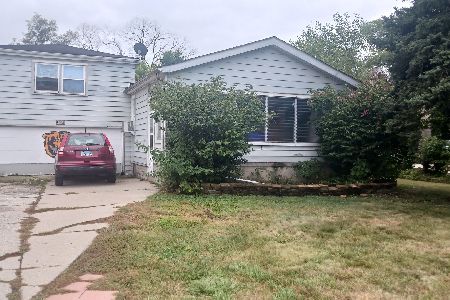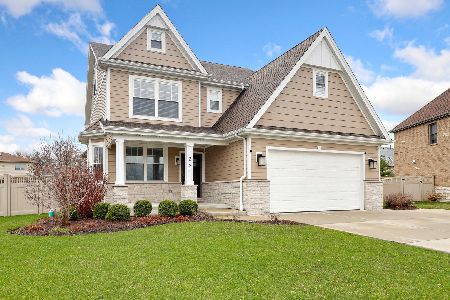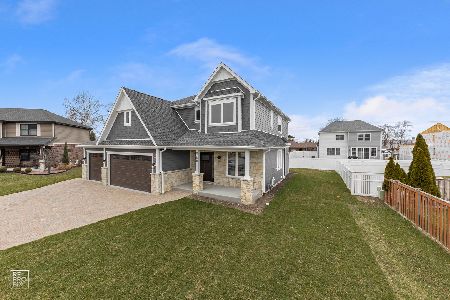9703 56th Street, Countryside, Illinois 60525
$594,103
|
Sold
|
|
| Status: | Closed |
| Sqft: | 3,205 |
| Cost/Sqft: | $186 |
| Beds: | 4 |
| Baths: | 4 |
| Year Built: | 2018 |
| Property Taxes: | $0 |
| Days On Market: | 2698 |
| Lot Size: | 0,21 |
Description
Enjoy the appeal of beautiful new construction home in peaceful neighborhood! This house has everything you are looking for! The first floor features study room, mud room, family room, kitchen and dining room in open layout. Gorgeous kitchen, stainless steel Bosch appliances, backsplash, quartz counters and hardwood floors grace the main level. Attached 2.5 car garage, covered porch, cute backyard for you to enjoy! Head upstairs to find 4 great sized bedrooms on 2nd floor, including princess suite and master bedroom with en-suite bathrooms. A short walk to park and restaurants, good schools, easy highway connection. It's a great place to call home!
Property Specifics
| Single Family | |
| — | |
| — | |
| 2018 | |
| Full | |
| — | |
| No | |
| 0.21 |
| Cook | |
| — | |
| 0 / Not Applicable | |
| None | |
| Public | |
| Public Sewer | |
| 10083091 | |
| 18162050160000 |
Nearby Schools
| NAME: | DISTRICT: | DISTANCE: | |
|---|---|---|---|
|
Grade School
Ideal Elementary School |
105 | — | |
|
Middle School
Ideal Elementary School |
105 | Not in DB | |
|
High School
Lyons Twp High School |
204 | Not in DB | |
Property History
| DATE: | EVENT: | PRICE: | SOURCE: |
|---|---|---|---|
| 27 Dec, 2018 | Sold | $594,103 | MRED MLS |
| 21 Dec, 2018 | Under contract | $595,000 | MRED MLS |
| — | Last price change | $599,000 | MRED MLS |
| 14 Sep, 2018 | Listed for sale | $605,000 | MRED MLS |
Room Specifics
Total Bedrooms: 4
Bedrooms Above Ground: 4
Bedrooms Below Ground: 0
Dimensions: —
Floor Type: Carpet
Dimensions: —
Floor Type: Carpet
Dimensions: —
Floor Type: Carpet
Full Bathrooms: 4
Bathroom Amenities: Separate Shower,Double Sink,Soaking Tub
Bathroom in Basement: 0
Rooms: Mud Room,Pantry,Study
Basement Description: Partially Finished
Other Specifics
| 2.5 | |
| Concrete Perimeter | |
| Concrete | |
| Porch | |
| Corner Lot | |
| 70X130 | |
| — | |
| Full | |
| Hardwood Floors, Second Floor Laundry | |
| Range, Dishwasher, Refrigerator, Washer, Dryer, Disposal, Stainless Steel Appliance(s) | |
| Not in DB | |
| Sidewalks, Street Lights, Street Paved | |
| — | |
| — | |
| Gas Log |
Tax History
| Year | Property Taxes |
|---|
Contact Agent
Nearby Similar Homes
Nearby Sold Comparables
Contact Agent
Listing Provided By
Enterprise Realty Brokers Inc









