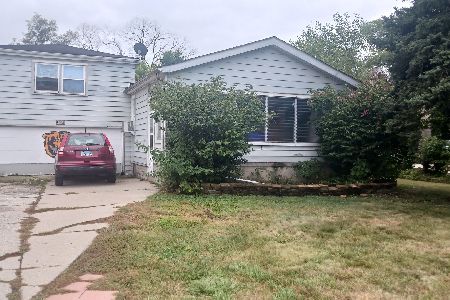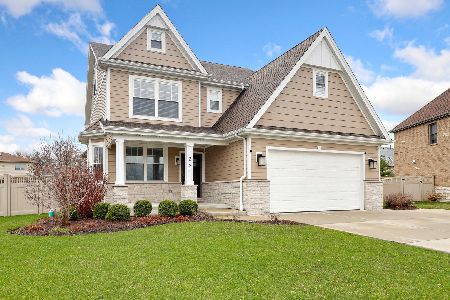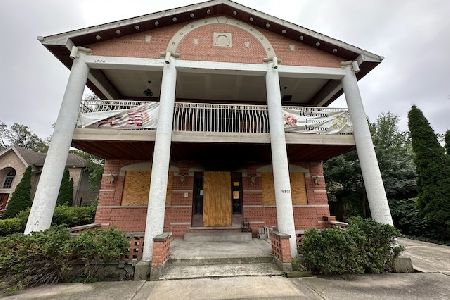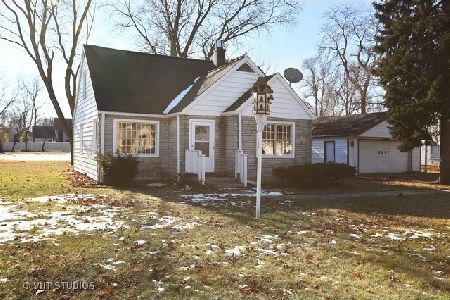9804 57th Street, Countryside, Illinois 60525
$530,000
|
Sold
|
|
| Status: | Closed |
| Sqft: | 3,172 |
| Cost/Sqft: | $176 |
| Beds: | 4 |
| Baths: | 4 |
| Year Built: | 1997 |
| Property Taxes: | $10,248 |
| Days On Market: | 3610 |
| Lot Size: | 0,75 |
Description
Beautiful, Spacious, 4 BDR, 3 1/2 BATH Custom built brick home on an oversized lot (109x299). Meticulously maintained, impeccable interior and exterior. This beautiful 2 story home is located in a fantastic neighborhood. 3 1/2 car heated garage. Circular concrete driveway & patio. Privacy fenced yard w/heated 3ft. sunken kayak pool w/deck. Gazebo w/hot tub. Brick fire-pit. Gourmet kitchen w/granite counter tops, SS appliances & Maple Cherry finish kitchen cabinets. Kitchen Breakfast Bar Island. First floor den and family room with gorgeous fireplace. 9ft. Ceilings. Master Bedroom includes a spacious walk-in closet and attached bathroom suite. Master bedroom has a large bonus suite with a private walk out patio. Large partially finished basement that includes a full bath and laundry room. Home Includes a Whole House Generator! Too many features to list. Come and see this unique and elegant home for yourself. Lyons Township High School and neighboring St. Cletus school.
Property Specifics
| Single Family | |
| — | |
| Traditional | |
| 1997 | |
| Full | |
| — | |
| No | |
| 0.75 |
| Cook | |
| — | |
| 0 / Not Applicable | |
| None | |
| Lake Michigan | |
| Public Sewer | |
| 09168042 | |
| 18162050080000 |
Nearby Schools
| NAME: | DISTRICT: | DISTANCE: | |
|---|---|---|---|
|
Grade School
Ideal Elementary School |
105 | — | |
|
Middle School
Wm F Gurrie Middle School |
105 | Not in DB | |
|
High School
Lyons Twp High School |
204 | Not in DB | |
Property History
| DATE: | EVENT: | PRICE: | SOURCE: |
|---|---|---|---|
| 22 Jul, 2016 | Sold | $530,000 | MRED MLS |
| 8 Apr, 2016 | Under contract | $559,000 | MRED MLS |
| — | Last price change | $599,000 | MRED MLS |
| 16 Mar, 2016 | Listed for sale | $599,000 | MRED MLS |
Room Specifics
Total Bedrooms: 4
Bedrooms Above Ground: 4
Bedrooms Below Ground: 0
Dimensions: —
Floor Type: Wood Laminate
Dimensions: —
Floor Type: Wood Laminate
Dimensions: —
Floor Type: Wood Laminate
Full Bathrooms: 4
Bathroom Amenities: Whirlpool,Separate Shower,Double Sink
Bathroom in Basement: 1
Rooms: Bonus Room,Deck,Foyer
Basement Description: Finished
Other Specifics
| 3.5 | |
| Concrete Perimeter | |
| Concrete,Circular | |
| Deck, Patio, Hot Tub, Gazebo, Above Ground Pool | |
| — | |
| 109 X 299 | |
| Pull Down Stair | |
| Full | |
| Wood Laminate Floors | |
| Range, Microwave, Dishwasher, Refrigerator, Disposal, Stainless Steel Appliance(s), Wine Refrigerator | |
| Not in DB | |
| Street Lights, Street Paved | |
| — | |
| — | |
| Gas Log, Gas Starter |
Tax History
| Year | Property Taxes |
|---|---|
| 2016 | $10,248 |
Contact Agent
Nearby Similar Homes
Nearby Sold Comparables
Contact Agent
Listing Provided By
Real People Realty, Inc.










