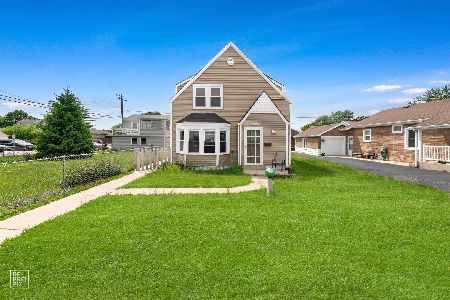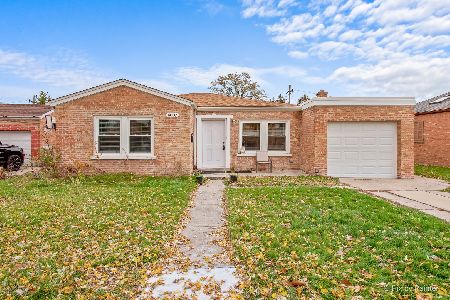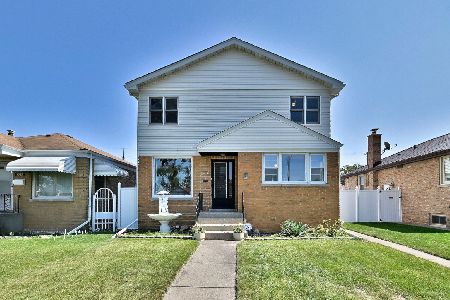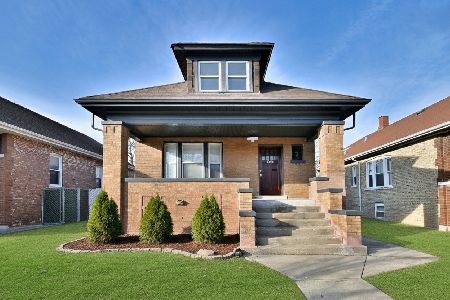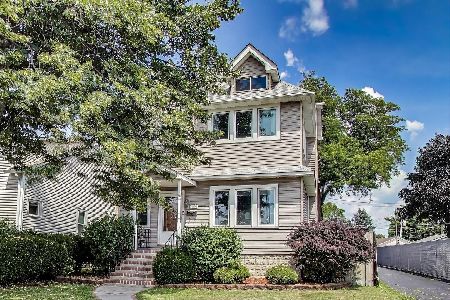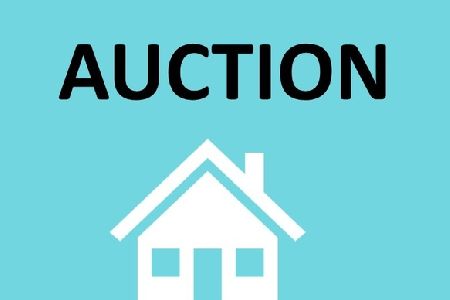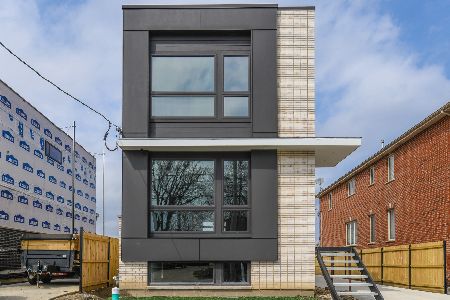9703 Ivanhoe Avenue, Schiller Park, Illinois 60176
$457,000
|
Sold
|
|
| Status: | Closed |
| Sqft: | 2,764 |
| Cost/Sqft: | $166 |
| Beds: | 5 |
| Baths: | 3 |
| Year Built: | — |
| Property Taxes: | $6,450 |
| Days On Market: | 1532 |
| Lot Size: | 0,23 |
Description
RENOVATED!!! Just In Time For The Holidays! This Home Is Ideal For Entertaining! This HUGE & Contemporary Two Story Offers 5 BEDROOMS +2 Bonus Rooms & 3 BATHROOMS!, 3 Levels Of Living Space! The Builder Did Not Hold Back Any Expense! Quality Materials & Intricate Workmanship Are Apparent! From The Elegant Ceilings & Crown Moldings. The Extravagant Contemporary Family Room & DR Have An Open Functional Floor Plan W/The Kitchen Which Allows You To Cook & Entertain! Any Chef Would Be Proud To Cook In This Stunning Sun Drenched Kitchen Featuring Quartz Counter Tops, Custom Cabinets! High-End SS Appliances! And A Coffee Bar! The Family Room Flows Outdoors To Your Deck With A Dual Fireplace! Imagine Gathering With Friends & Family Around A Cozy Fire & Enjoying Your HUGE Park-Like Backyard! The First Floor Features A Bedroom And a Bathroom! The 2nd Floor Features 4 Large Bedrooms & 2 Full Bathrooms! Finished Basement With 2 Bonus Rooms! We Have Two HVAC Systems! This Unique Home Is Also Ideal For The Car Enthusiast With A Massive Garage & Side Driveway! This Property Is Located Near Grocery Stores, School, Parks! Easy access to the 294 Tri-State Tollway, and O'Hare Airport. North Park, Schiller Park & Franklin Park Metra! CTA Blue Line! Absolutely Gorgeous Too Much To List! She's Big & Beautiful And A Must See!!!
Property Specifics
| Single Family | |
| — | |
| Contemporary | |
| — | |
| Full | |
| — | |
| No | |
| 0.23 |
| Cook | |
| — | |
| 0 / Not Applicable | |
| None | |
| Lake Michigan | |
| Public Sewer | |
| 11265872 | |
| 12212110170000 |
Nearby Schools
| NAME: | DISTRICT: | DISTANCE: | |
|---|---|---|---|
|
High School
East Leyden High School |
212 | Not in DB | |
Property History
| DATE: | EVENT: | PRICE: | SOURCE: |
|---|---|---|---|
| 15 Aug, 2016 | Sold | $290,000 | MRED MLS |
| 31 May, 2016 | Under contract | $279,896 | MRED MLS |
| 4 May, 2016 | Listed for sale | $279,896 | MRED MLS |
| 30 Oct, 2020 | Sold | $196,500 | MRED MLS |
| 25 Sep, 2020 | Under contract | $216,500 | MRED MLS |
| — | Last price change | $216,500 | MRED MLS |
| 5 Jun, 2020 | Listed for sale | $216,500 | MRED MLS |
| 10 Dec, 2021 | Sold | $457,000 | MRED MLS |
| 15 Nov, 2021 | Under contract | $459,878 | MRED MLS |
| 8 Nov, 2021 | Listed for sale | $459,878 | MRED MLS |
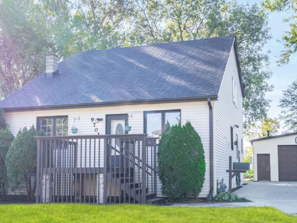
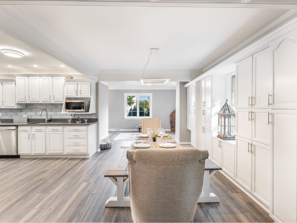
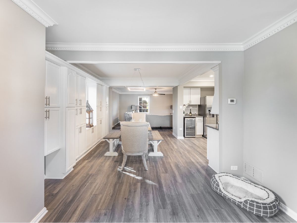
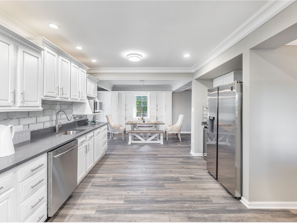
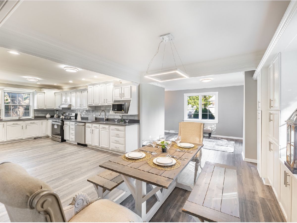
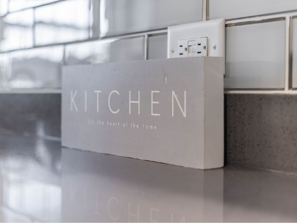
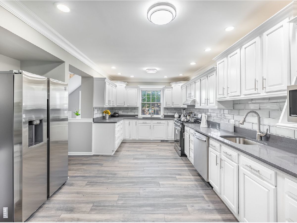
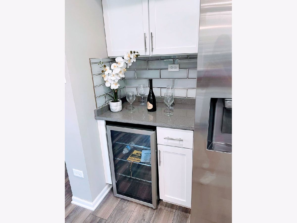
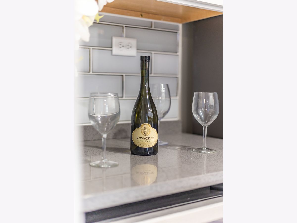
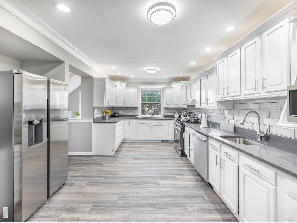
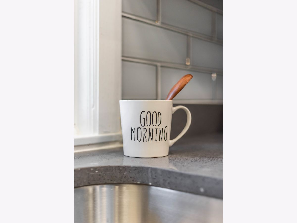
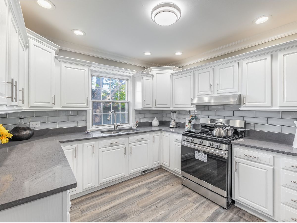
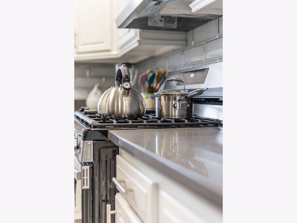
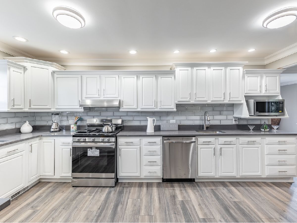
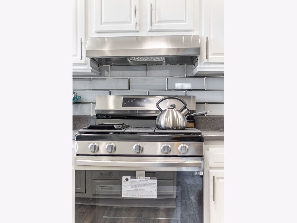
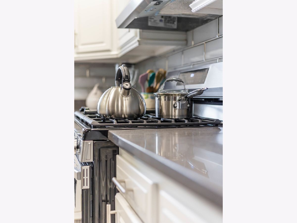
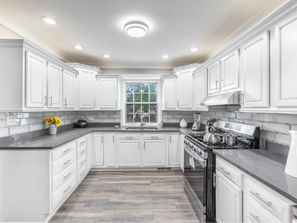
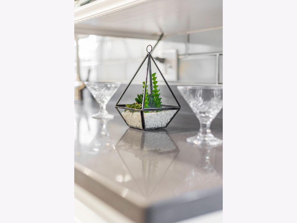
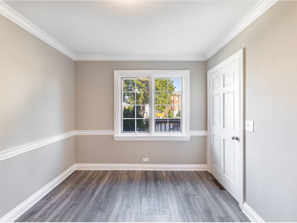
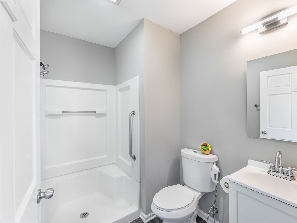
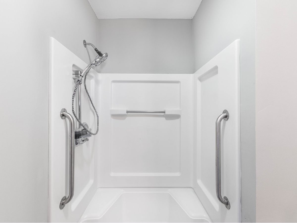
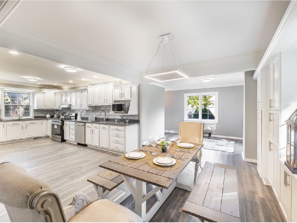
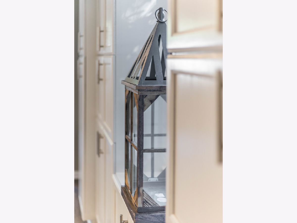
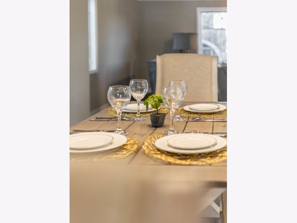
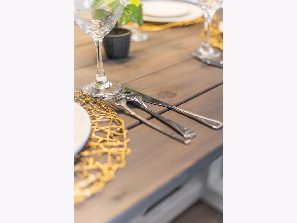
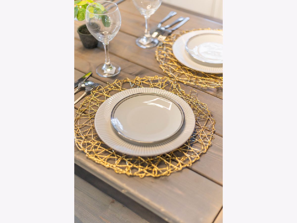
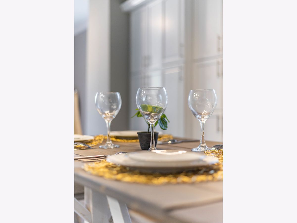
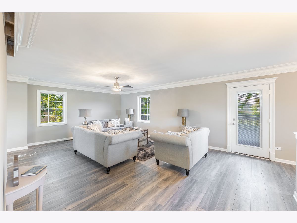
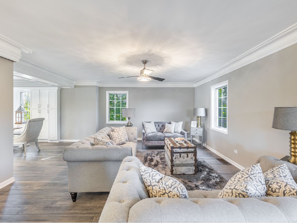
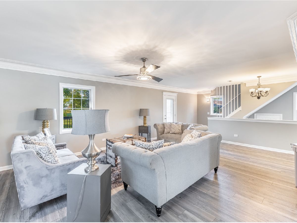
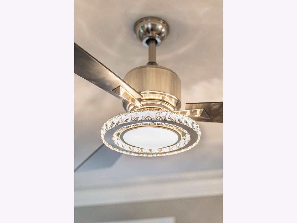
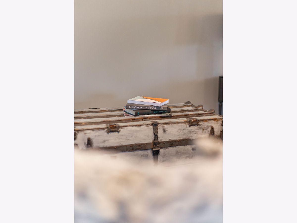
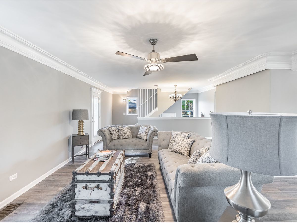
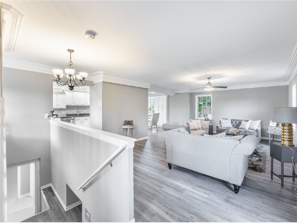
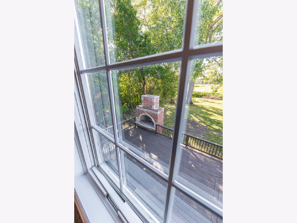
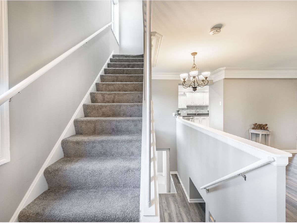
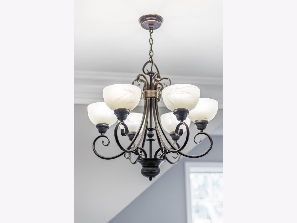
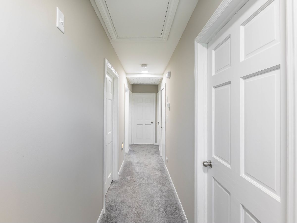
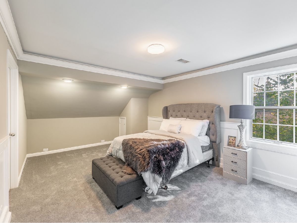
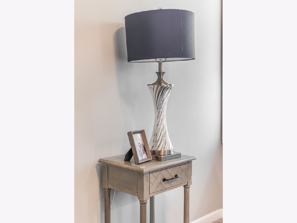
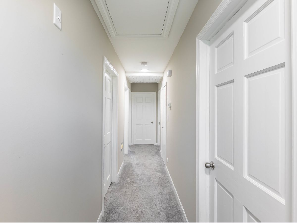
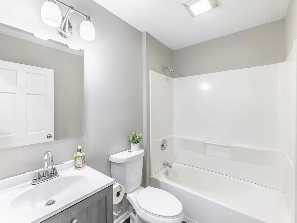
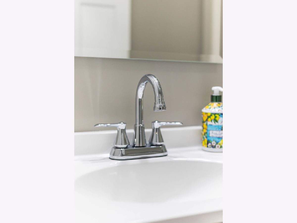
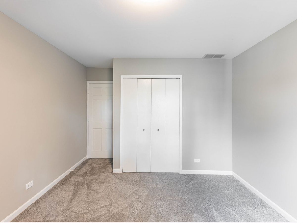
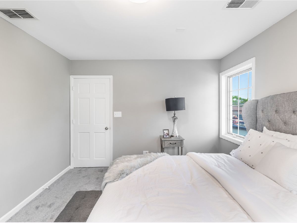
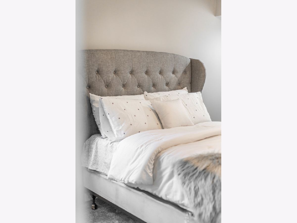
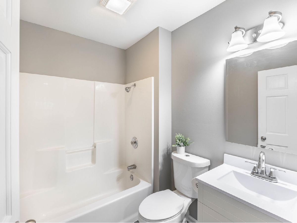
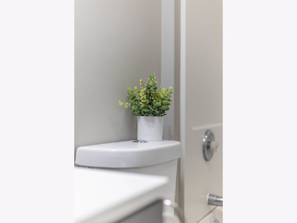
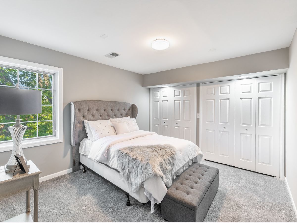
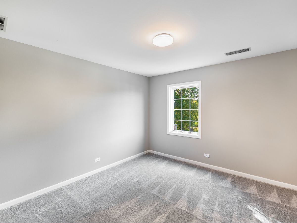
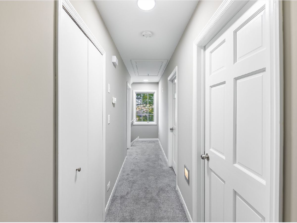
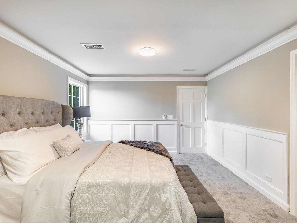
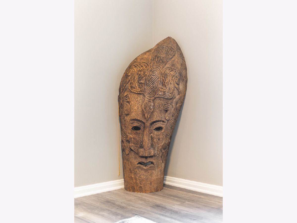
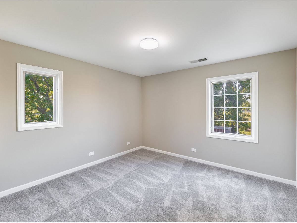
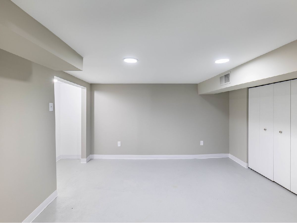
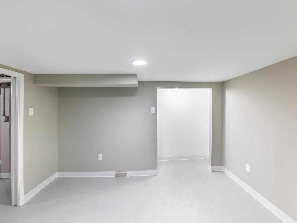
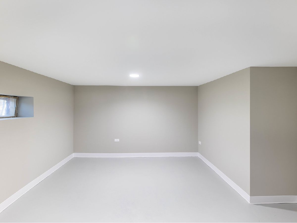
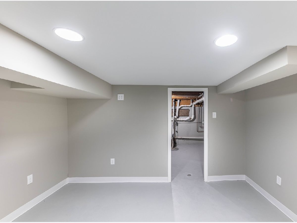
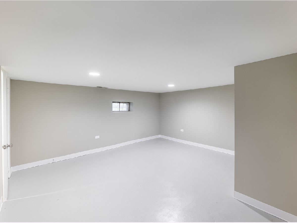
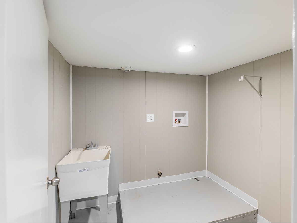
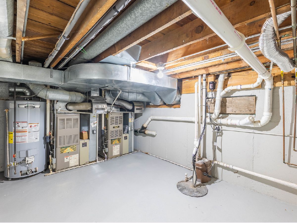
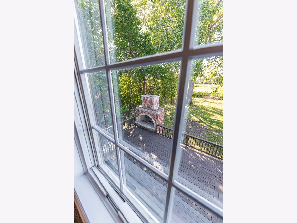
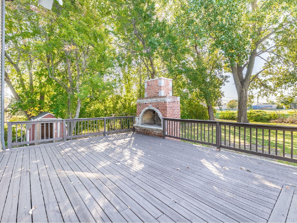
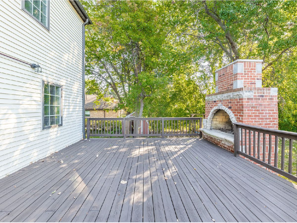
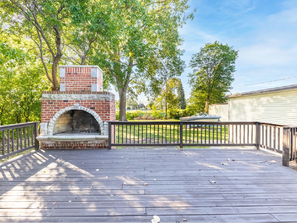
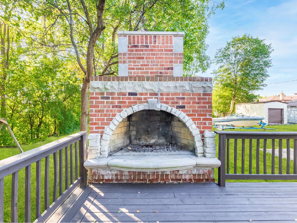
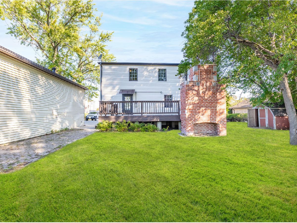
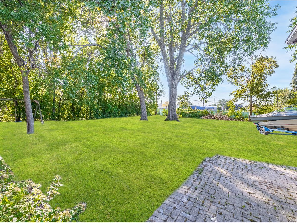
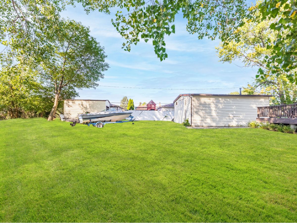
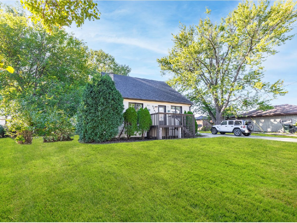
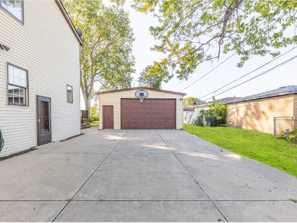
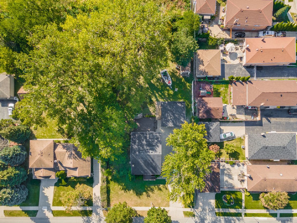
Room Specifics
Total Bedrooms: 5
Bedrooms Above Ground: 5
Bedrooms Below Ground: 0
Dimensions: —
Floor Type: —
Dimensions: —
Floor Type: —
Dimensions: —
Floor Type: Carpet
Dimensions: —
Floor Type: —
Full Bathrooms: 3
Bathroom Amenities: Separate Shower,Handicap Shower,Soaking Tub
Bathroom in Basement: 0
Rooms: Bonus Room,Bedroom 5,Office,Utility Room-Lower Level,Walk In Closet
Basement Description: Finished
Other Specifics
| 4 | |
| Concrete Perimeter | |
| Concrete,Side Drive | |
| Deck, Storms/Screens, Fire Pit | |
| Fenced Yard,Landscaped,Chain Link Fence,Sidewalks,Streetlights | |
| 200 X 100 | |
| Pull Down Stair | |
| None | |
| Vaulted/Cathedral Ceilings, Bar-Dry, First Floor Bedroom, First Floor Full Bath, Built-in Features, Walk-In Closet(s), Ceiling - 10 Foot, Open Floorplan, Some Carpeting, Special Millwork, Granite Counters, Separate Dining Room, Some Storm Doors | |
| Range, Microwave, Dishwasher, Refrigerator, High End Refrigerator, Stainless Steel Appliance(s), Wine Refrigerator, Range Hood | |
| Not in DB | |
| Sidewalks, Street Lights, Street Paved | |
| — | |
| — | |
| — |
Tax History
| Year | Property Taxes |
|---|---|
| 2016 | $7,523 |
| 2020 | $7,410 |
| 2021 | $6,450 |
Contact Agent
Nearby Similar Homes
Nearby Sold Comparables
Contact Agent
Listing Provided By
Realty of Chicago LLC

