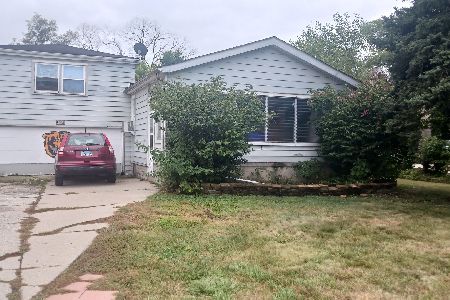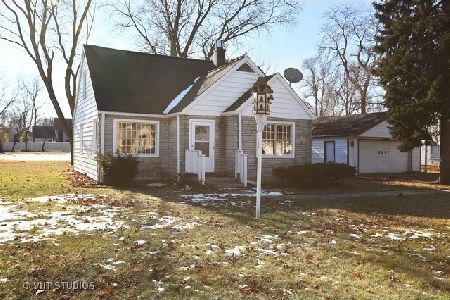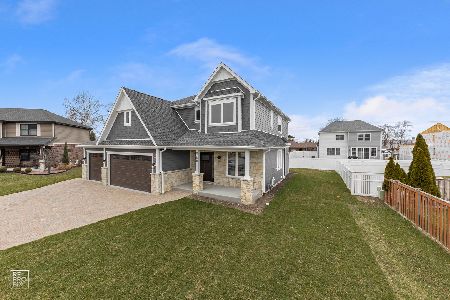9707 56th Street, Countryside, Illinois 60525
$530,000
|
Sold
|
|
| Status: | Closed |
| Sqft: | 2,537 |
| Cost/Sqft: | $212 |
| Beds: | 4 |
| Baths: | 3 |
| Year Built: | 2005 |
| Property Taxes: | $8,600 |
| Days On Market: | 1724 |
| Lot Size: | 0,21 |
Description
Fantastic newer home built in 2005 with concrete driveway, attached 2 car garage with rear alcove for workshop or bike storage, covered front porch and rear patio. Tons of living space, all hardwood flooring on both 1st and 2nd floors, natural woodwork, 6 panel oak doors and Anderson divided light windows throughout. Welcoming foyer with leaded glass front entry door, matching sidelights and staircase to 2nd floor. Expansive living room with crown molding and bay window overlooking the tree lined street and formal dining room. Large eat-in kitchen with cherry cabinets, stone countertops, stainless steel appliances, center island breakfast bar and open breakfast room with sliding glass doors to the entertainment patio. Large family room with vaulted ceiling, exposed center beam and fireplace. First floor powder room and mud/laundry room with direct access to attached garage. Four second floor bedrooms and two full bathrooms including a primary bedroom with tray ceiling, walk-in closet and en-suite bath. Zoned HVAC, pull down attic storage and large unfinished basement perfect for future expansion potential with egress window, roughed in plumbing for future bathroom and access to large concrete floored crawl space. Large back yard equipped with lawn sprinkler system. Conveniently located to shopping, expressways, both airports and Ideal Elementary, Gurrie Middle School, St. Cletus Elementary and award winning Lyons Township High School! Move right in and make this your dream home.
Property Specifics
| Single Family | |
| — | |
| Traditional | |
| 2005 | |
| Partial | |
| TRADITIONAL | |
| No | |
| 0.21 |
| Cook | |
| — | |
| 0 / Not Applicable | |
| None | |
| Lake Michigan,Public | |
| Public Sewer | |
| 11084380 | |
| 18162050140000 |
Nearby Schools
| NAME: | DISTRICT: | DISTANCE: | |
|---|---|---|---|
|
Grade School
Ideal Elementary School |
105 | — | |
|
Middle School
Wm F Gurrie Middle School |
105 | Not in DB | |
|
High School
Lyons Twp High School |
204 | Not in DB | |
Property History
| DATE: | EVENT: | PRICE: | SOURCE: |
|---|---|---|---|
| 26 Jul, 2021 | Sold | $530,000 | MRED MLS |
| 21 May, 2021 | Under contract | $537,000 | MRED MLS |
| 15 May, 2021 | Listed for sale | $537,000 | MRED MLS |






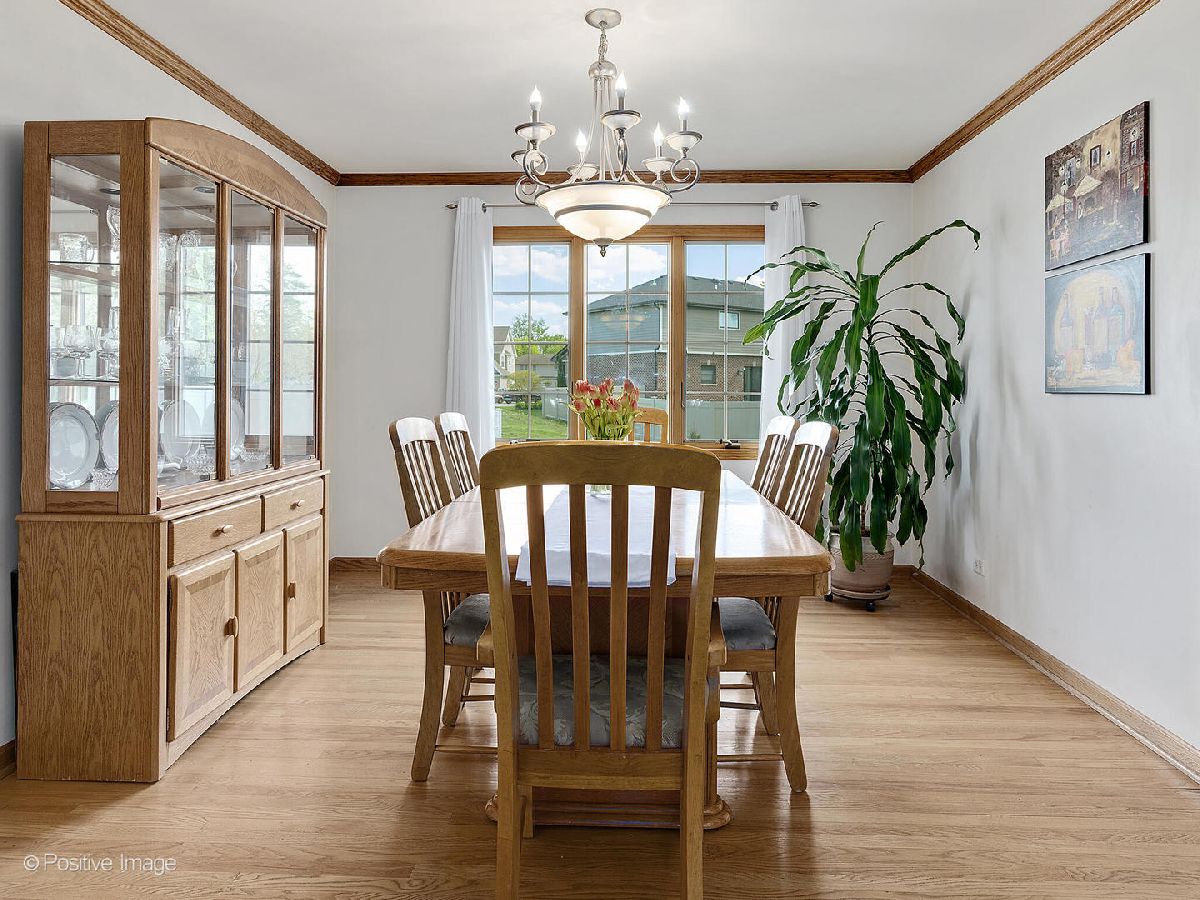











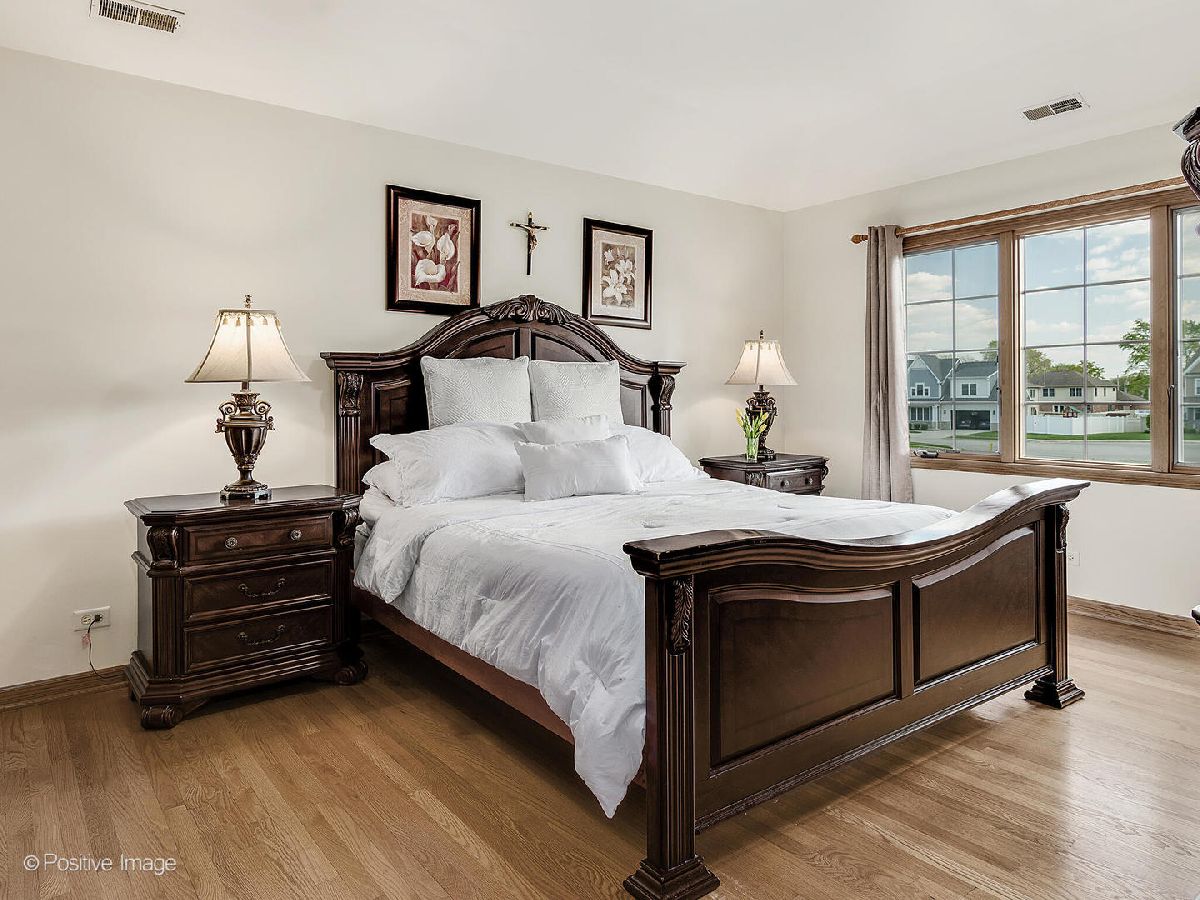






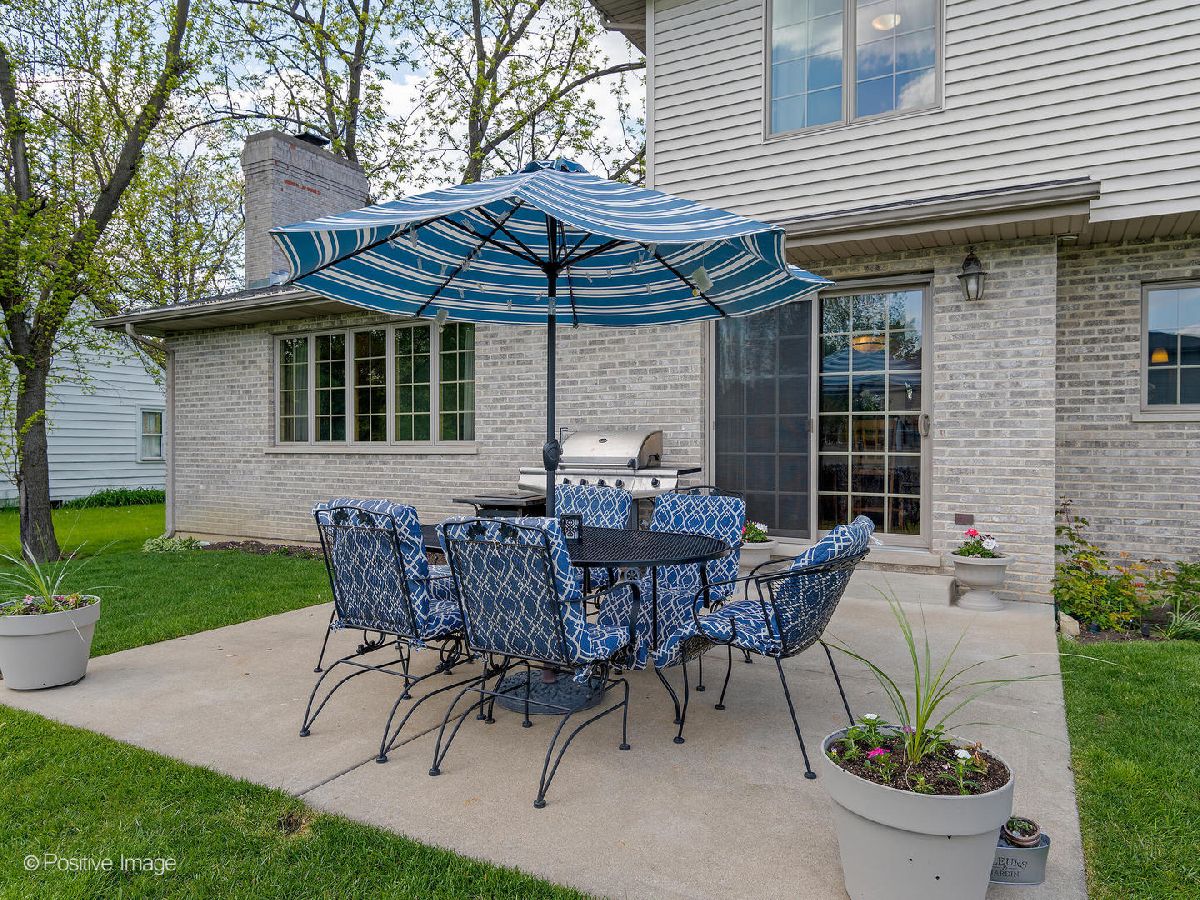



Room Specifics
Total Bedrooms: 4
Bedrooms Above Ground: 4
Bedrooms Below Ground: 0
Dimensions: —
Floor Type: Hardwood
Dimensions: —
Floor Type: Hardwood
Dimensions: —
Floor Type: Hardwood
Full Bathrooms: 3
Bathroom Amenities: —
Bathroom in Basement: 0
Rooms: Breakfast Room,Foyer,Walk In Closet,Storage
Basement Description: Unfinished,Crawl,Bathroom Rough-In,Egress Window,9 ft + pour,Concrete (Basement)
Other Specifics
| 2 | |
| Concrete Perimeter | |
| Concrete | |
| Patio, Porch | |
| Mature Trees | |
| 70 X 130.61 X 70 X 130.79 | |
| Pull Down Stair,Unfinished | |
| Full | |
| Vaulted/Cathedral Ceilings, Hardwood Floors, First Floor Laundry, Walk-In Closet(s) | |
| Range, Microwave, Dishwasher, Refrigerator, Washer, Dryer, Stainless Steel Appliance(s) | |
| Not in DB | |
| Curbs, Sidewalks, Street Lights, Street Paved | |
| — | |
| — | |
| Gas Log |
Tax History
| Year | Property Taxes |
|---|---|
| 2021 | $8,600 |
Contact Agent
Nearby Similar Homes
Nearby Sold Comparables
Contact Agent
Listing Provided By
Compass

