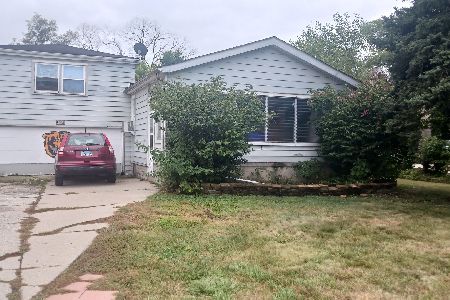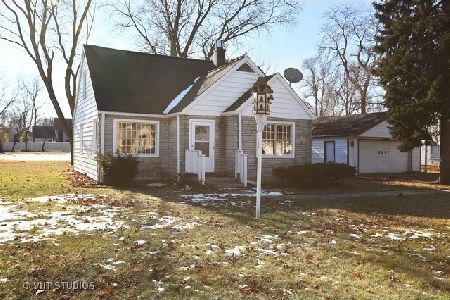9708 56th Street, Countryside, Illinois 60525
$395,000
|
Sold
|
|
| Status: | Closed |
| Sqft: | 0 |
| Cost/Sqft: | — |
| Beds: | 3 |
| Baths: | 4 |
| Year Built: | 1988 |
| Property Taxes: | $8,137 |
| Days On Market: | 3690 |
| Lot Size: | 0,00 |
Description
Amazing 6,000 sq. ft. of living space in this beautiful brick 3-step ranch. Hardwood floor in Foyer, Living and Dining Room. Large kitchen with lots of cabinet space and eat in kitchen. Huge Family Room with Cathedral ceilings, Fireplace, and a wall of patio doors to access the paver brick 2-level patio. First Floor Powder Rm. Master Bedroom bath contains 2 walk-in-closets. Finished Rec Room includes huge bar and dance floor and full bath. Bonus room just a few steps down from Rec Room. Enormous storage room or work shop. Abundant closet space throughout. Maintenance Free exterior, paver brick driveway and front walk. Fenced in back yard. This home was made for entertaining!
Property Specifics
| Single Family | |
| — | |
| Step Ranch | |
| 1988 | |
| Full | |
| — | |
| No | |
| 0 |
| Cook | |
| — | |
| 0 / Not Applicable | |
| None | |
| Lake Michigan,Public | |
| Public Sewer | |
| 09083917 | |
| 18162010170000 |
Nearby Schools
| NAME: | DISTRICT: | DISTANCE: | |
|---|---|---|---|
|
Grade School
Ideal Elementary School |
105 | — | |
|
Middle School
Wm F Gurrie Middle School |
105 | Not in DB | |
|
High School
Lyons Twp High School |
204 | Not in DB | |
Property History
| DATE: | EVENT: | PRICE: | SOURCE: |
|---|---|---|---|
| 13 May, 2016 | Sold | $395,000 | MRED MLS |
| 21 Jan, 2016 | Under contract | $439,900 | MRED MLS |
| — | Last price change | $459,900 | MRED MLS |
| 11 Nov, 2015 | Listed for sale | $459,900 | MRED MLS |
Room Specifics
Total Bedrooms: 3
Bedrooms Above Ground: 3
Bedrooms Below Ground: 0
Dimensions: —
Floor Type: Carpet
Dimensions: —
Floor Type: Carpet
Full Bathrooms: 4
Bathroom Amenities: Whirlpool,Separate Shower,Double Sink
Bathroom in Basement: 1
Rooms: Bonus Room,Foyer,Recreation Room,Sitting Room,Storage
Basement Description: Partially Finished,Exterior Access
Other Specifics
| 2 | |
| Concrete Perimeter | |
| Brick | |
| Brick Paver Patio | |
| Fenced Yard,Landscaped | |
| 82X151X79X151 | |
| Full,Pull Down Stair | |
| Full | |
| Vaulted/Cathedral Ceilings, Skylight(s), Bar-Wet, First Floor Bedroom, First Floor Laundry | |
| Double Oven, Dishwasher, Refrigerator, Washer, Dryer | |
| Not in DB | |
| Street Lights, Street Paved | |
| — | |
| — | |
| Wood Burning, Attached Fireplace Doors/Screen, Gas Starter |
Tax History
| Year | Property Taxes |
|---|---|
| 2016 | $8,137 |
Contact Agent
Nearby Similar Homes
Nearby Sold Comparables
Contact Agent
Listing Provided By
Coldwell Banker Residential









