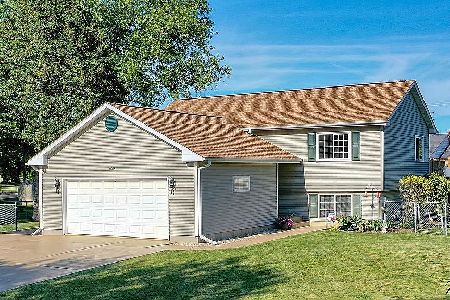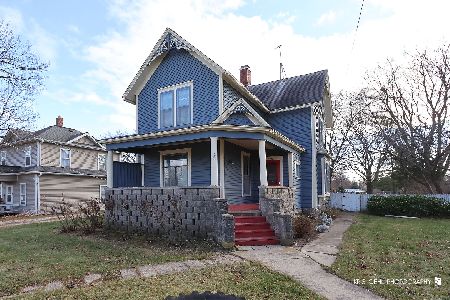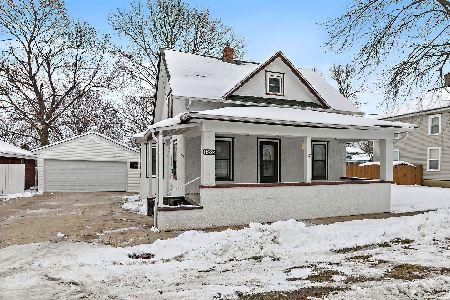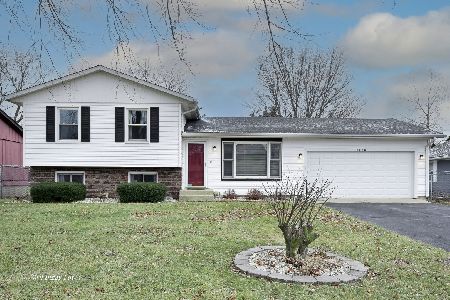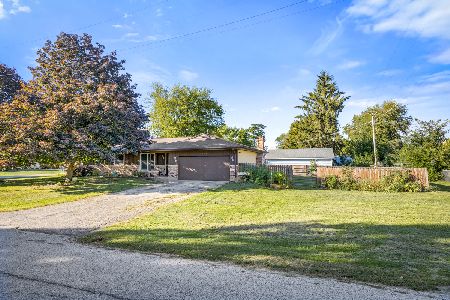9708 Jean Drive, Hebron, Illinois 60034
$210,000
|
Sold
|
|
| Status: | Closed |
| Sqft: | 1,800 |
| Cost/Sqft: | $119 |
| Beds: | 3 |
| Baths: | 2 |
| Year Built: | 1980 |
| Property Taxes: | $3,746 |
| Days On Market: | 1647 |
| Lot Size: | 0,21 |
Description
Adorable quad level home with pride of ownership all over that is located blocks from the charming downtown where you will enjoy great restaurants, antique shopping and nostalgic ice cream. New furnace, A/C, garage door, garage opener and water heater are the most recent improvements. Large family room makes a great space to entertain in the English basement. Updated kitchen and bathroom. Newer nest thermostat and a bonus 4th level with a sub-basement featuring the laundry area and plenty of storage. 3/4 bathroom is a pleasant surprise in the basement that includes a shower and toilet. All of this plus a large fenced in yard and spacious patio.
Property Specifics
| Single Family | |
| — | |
| Quad Level | |
| 1980 | |
| Full | |
| — | |
| No | |
| 0.21 |
| Mc Henry | |
| — | |
| — / Not Applicable | |
| None | |
| Public | |
| Public Sewer | |
| 11189909 | |
| 0317277003 |
Nearby Schools
| NAME: | DISTRICT: | DISTANCE: | |
|---|---|---|---|
|
Grade School
Alden Hebron Elementary School |
19 | — | |
|
Middle School
Alden-hebron Middle School |
19 | Not in DB | |
|
High School
Alden-hebron High School |
19 | Not in DB | |
Property History
| DATE: | EVENT: | PRICE: | SOURCE: |
|---|---|---|---|
| 11 Jul, 2016 | Sold | $118,000 | MRED MLS |
| 18 May, 2016 | Under contract | $124,900 | MRED MLS |
| — | Last price change | $127,500 | MRED MLS |
| 19 Apr, 2016 | Listed for sale | $127,500 | MRED MLS |
| 8 Oct, 2021 | Sold | $210,000 | MRED MLS |
| 25 Aug, 2021 | Under contract | $214,900 | MRED MLS |
| 14 Aug, 2021 | Listed for sale | $214,900 | MRED MLS |
| 15 May, 2023 | Sold | $235,000 | MRED MLS |
| 17 Apr, 2023 | Under contract | $235,000 | MRED MLS |
| 12 Jan, 2023 | Listed for sale | $235,000 | MRED MLS |
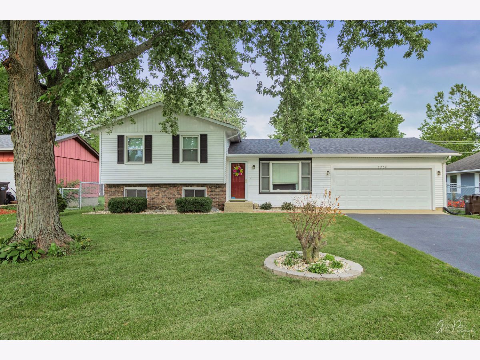
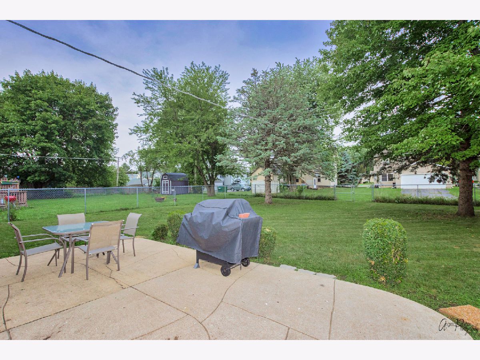
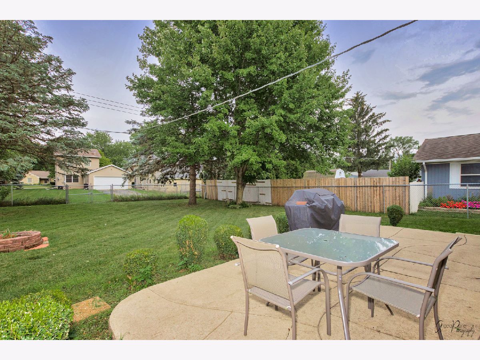
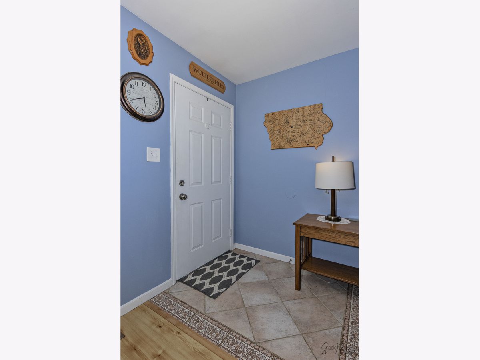
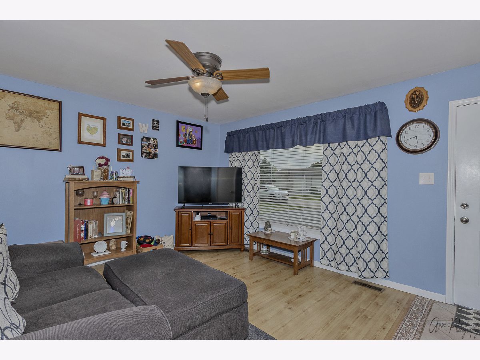
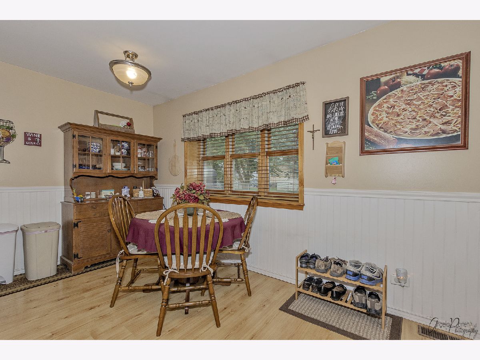
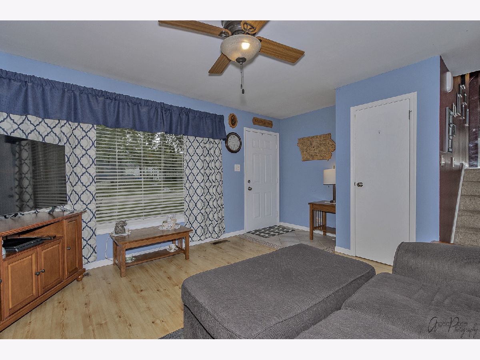
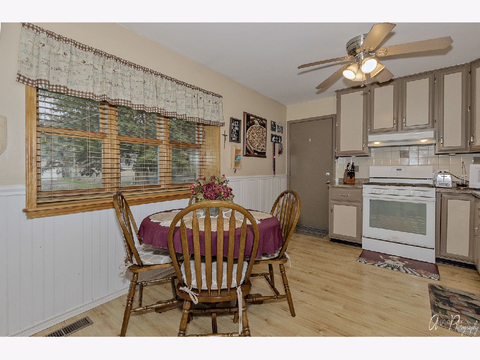
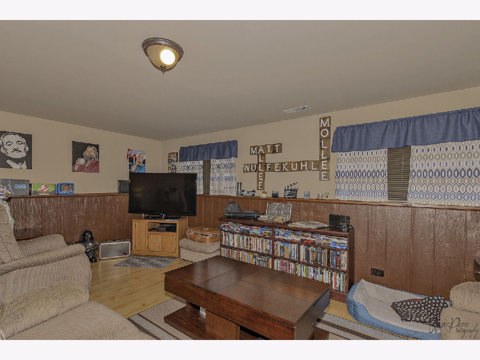
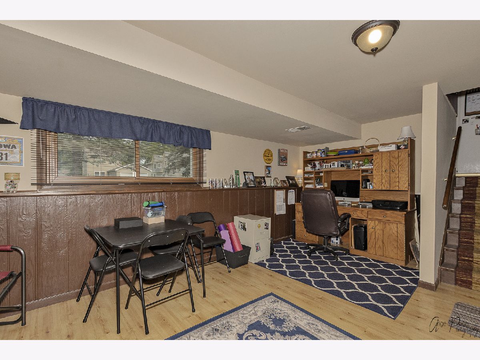
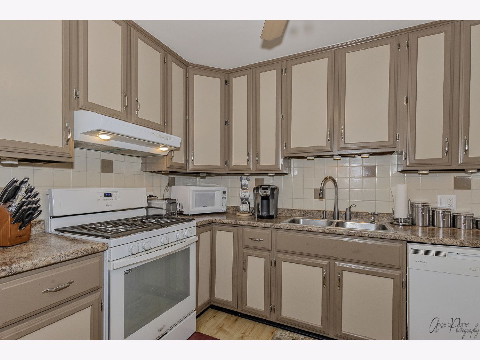
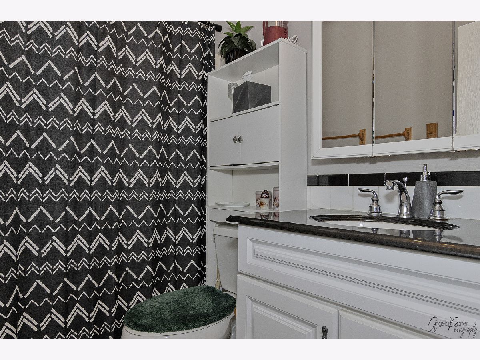
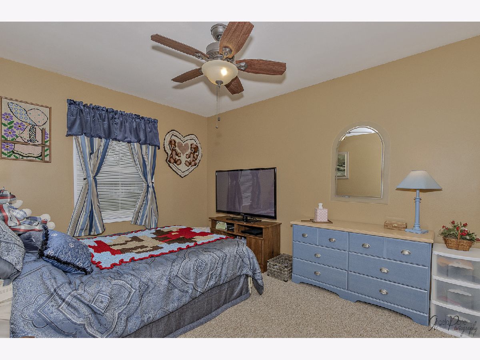
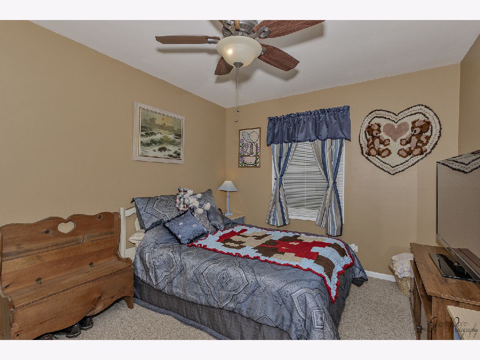
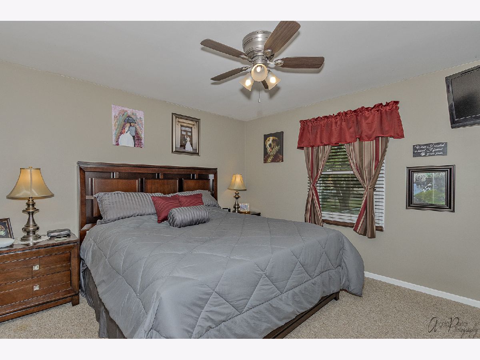
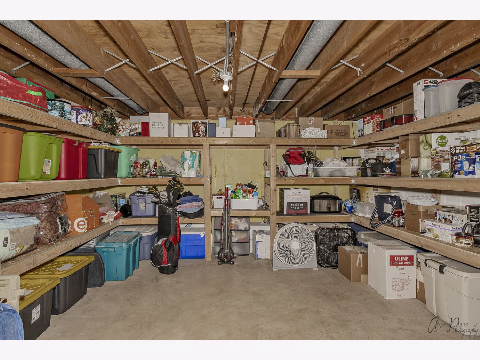
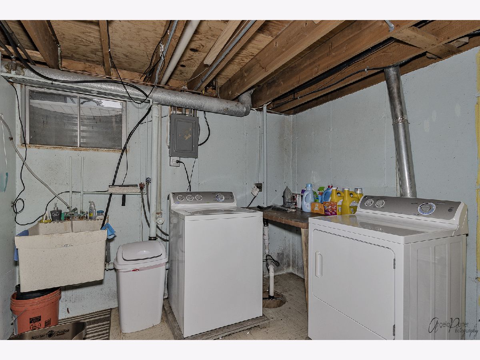
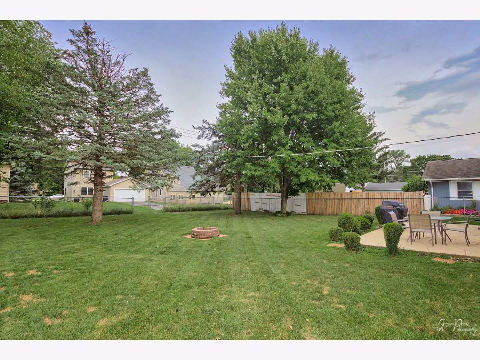
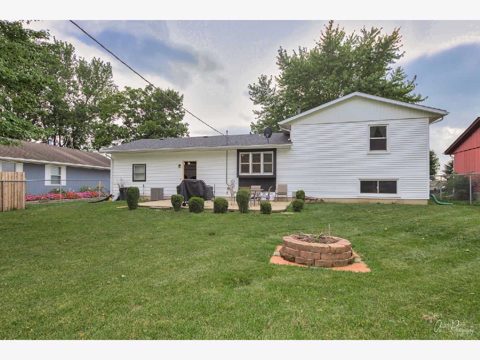
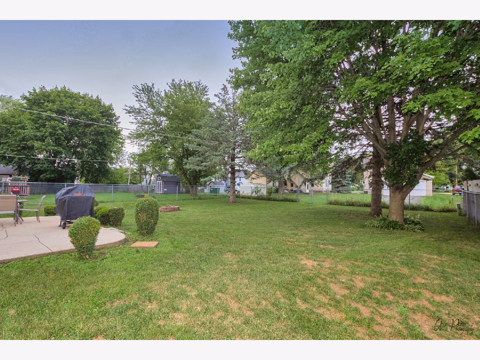
Room Specifics
Total Bedrooms: 3
Bedrooms Above Ground: 3
Bedrooms Below Ground: 0
Dimensions: —
Floor Type: —
Dimensions: —
Floor Type: —
Full Bathrooms: 2
Bathroom Amenities: —
Bathroom in Basement: 1
Rooms: Foyer,Storage
Basement Description: Sub-Basement,Storage Space
Other Specifics
| 2 | |
| Concrete Perimeter | |
| Asphalt | |
| Patio | |
| Fenced Yard | |
| 70X130 | |
| — | |
| None | |
| Hardwood Floors, Wood Laminate Floors | |
| Range, Dishwasher | |
| Not in DB | |
| — | |
| — | |
| — | |
| — |
Tax History
| Year | Property Taxes |
|---|---|
| 2016 | $3,713 |
| 2021 | $3,746 |
| 2023 | $3,908 |
Contact Agent
Nearby Similar Homes
Nearby Sold Comparables
Contact Agent
Listing Provided By
RE/MAX Plaza

