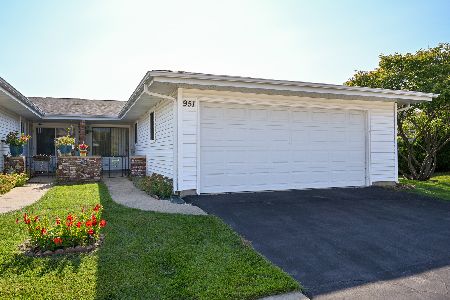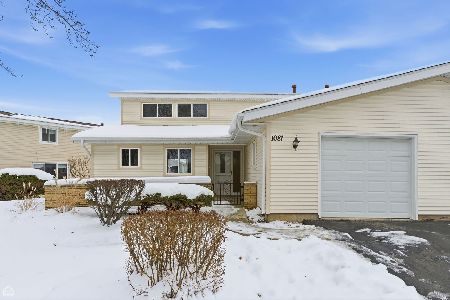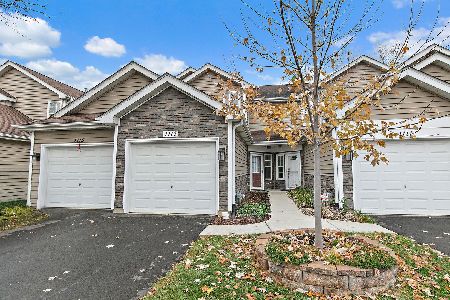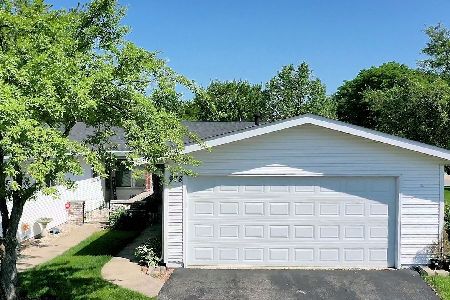971 Chelsea Lane, Schaumburg, Illinois 60193
$250,000
|
Sold
|
|
| Status: | Closed |
| Sqft: | 1,889 |
| Cost/Sqft: | $132 |
| Beds: | 3 |
| Baths: | 3 |
| Year Built: | 1977 |
| Property Taxes: | $3,969 |
| Days On Market: | 2445 |
| Lot Size: | 0,00 |
Description
This stunning two-story home is located in the 'Golden Corridor' of Schaumburg with the highly rated Schaumburg schools. From the modern kitchen with stainless appliances to the large shaded backyard patio, there is plenty of room for the whole family to enjoy. This model has a rare 3 Bedroom AND 3 FULL Bathrooms & optional 1st floor 4th Bedroom. Additional room on 1st floor has closet, wet bar & glass sliding door which steps out to back patio and can be used as bedroom, office, or family/game room. Full bathroom & Laundry/Mudroom also located on 1st floor. 2 Car Garage. Home is move-in ready and recently updated, including new windows that provide ample natural light. Entire home has been professionally painted/cleaned. Amenities include Clubhuse/Pool access. NEW Roof & Siding/Gutters in 2012. Low Association Fee. Minutes from I390 Expy, Metra, bike trails, parks and shopping. *PRICED TO SELL* Come schedule a tour soon this home won't last long.
Property Specifics
| Condos/Townhomes | |
| 2 | |
| — | |
| 1977 | |
| None | |
| — | |
| No | |
| — |
| Cook | |
| — | |
| 187 / Monthly | |
| Clubhouse,Pool,Scavenger,Snow Removal | |
| Lake Michigan | |
| Public Sewer | |
| 10360919 | |
| 07283140630000 |
Nearby Schools
| NAME: | DISTRICT: | DISTANCE: | |
|---|---|---|---|
|
Grade School
Nathan Hale Elementary School |
54 | — | |
|
Middle School
Robert Frost Junior High School |
54 | Not in DB | |
|
High School
Schaumburg High School |
211 | Not in DB | |
Property History
| DATE: | EVENT: | PRICE: | SOURCE: |
|---|---|---|---|
| 1 Jul, 2019 | Sold | $250,000 | MRED MLS |
| 24 May, 2019 | Under contract | $250,000 | MRED MLS |
| 17 May, 2019 | Listed for sale | $250,000 | MRED MLS |
Room Specifics
Total Bedrooms: 3
Bedrooms Above Ground: 3
Bedrooms Below Ground: 0
Dimensions: —
Floor Type: Carpet
Dimensions: —
Floor Type: Carpet
Full Bathrooms: 3
Bathroom Amenities: —
Bathroom in Basement: 0
Rooms: No additional rooms
Basement Description: None
Other Specifics
| 2 | |
| — | |
| Asphalt | |
| — | |
| — | |
| 45 X 77 X 46 X 78 | |
| — | |
| Full | |
| — | |
| — | |
| Not in DB | |
| — | |
| — | |
| — | |
| — |
Tax History
| Year | Property Taxes |
|---|---|
| 2019 | $3,969 |
Contact Agent
Nearby Similar Homes
Nearby Sold Comparables
Contact Agent
Listing Provided By
Berkshire Hathaway HomeServices Starck Real Estate








