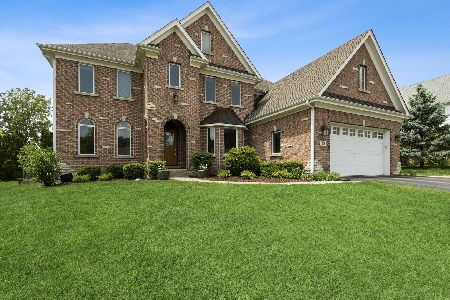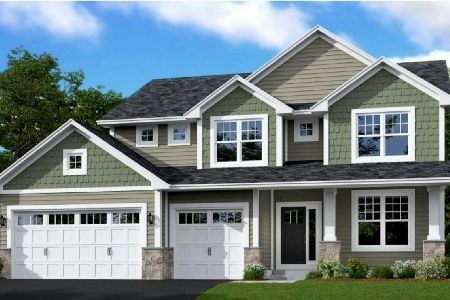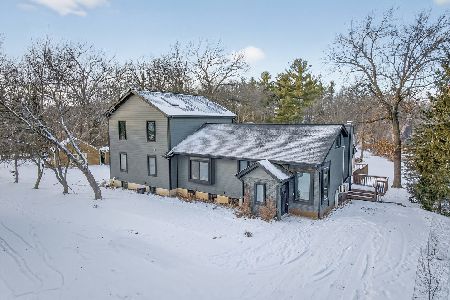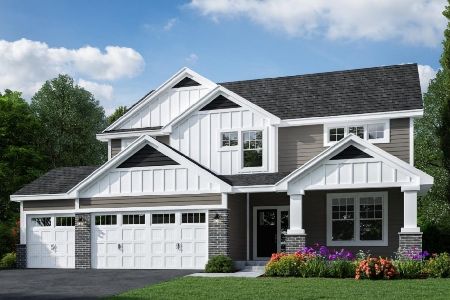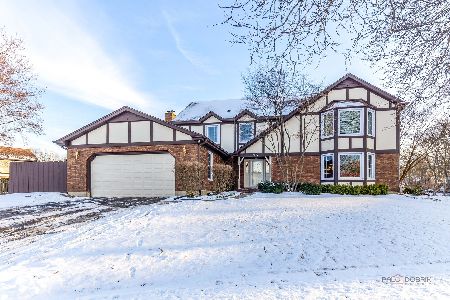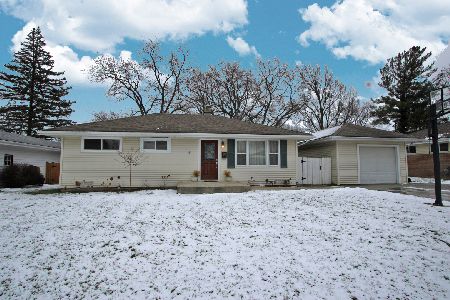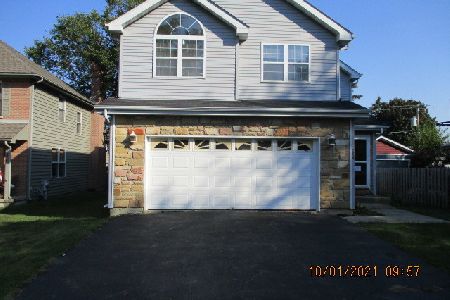971 Country Club Road, Lake Zurich, Illinois 60047
$185,000
|
Sold
|
|
| Status: | Closed |
| Sqft: | 900 |
| Cost/Sqft: | $211 |
| Beds: | 2 |
| Baths: | 2 |
| Year Built: | 1938 |
| Property Taxes: | $3,751 |
| Days On Market: | 3534 |
| Lot Size: | 0,20 |
Description
Charming 3 Bedroom/2 Bathroom Ranch * Adorable Living Room with Country Pine Hardwood Floors & has Built-In Bookcases * Crown Molding * Beautiful Doors with Glass Door Knobs * Kitchen has All Stainless Steel Appliances with Granite Counters * Large Dining Room is Open to Kitchen * Full Bathroom on Main Floor has been Redesigned * 1st. & 2nd. Bedrooms have Country Pine Hard Woods Floors * Basement Level has Utility Room, 3rd. Bedroom with Large Windows & Office/Den * Many Updates: Maytag Washer/Dryer (2011) * Roof & Gutters (2015) * Awning (2010) * Furnace (2003) * Air Conditioner (2001) * Humidifier (2013) * Hot Water Heater (2013) * Patio (2002) * Driveway (2003) * Fenced Yard (2002) * Stainless Steel Stove & Refrigerator (2007) * Dishwasher (2011) * Granite, Disposal & Sink (2011) * Kitchen & Dining Room Floor (2013) * Over-sized Detached 2 Car Garage * Lake Rights to Private Motorized Lake Zurich through West Lake Beach Club for only $40.00 a Year*Moorings are Extra & Limited*
Property Specifics
| Single Family | |
| — | |
| Brownstone | |
| 1938 | |
| English | |
| — | |
| No | |
| 0.2 |
| Lake | |
| Lake Zurich Heights | |
| 35 / Annual | |
| Lake Rights | |
| Public | |
| Public Sewer | |
| 09257999 | |
| 14183160020000 |
Nearby Schools
| NAME: | DISTRICT: | DISTANCE: | |
|---|---|---|---|
|
Grade School
Seth Paine Elementary School |
95 | — | |
|
Middle School
Lake Zurich Middle - N Campus |
95 | Not in DB | |
|
High School
Lake Zurich High School |
95 | Not in DB | |
Property History
| DATE: | EVENT: | PRICE: | SOURCE: |
|---|---|---|---|
| 29 Jul, 2016 | Sold | $185,000 | MRED MLS |
| 19 Jun, 2016 | Under contract | $189,900 | MRED MLS |
| 14 Jun, 2016 | Listed for sale | $189,900 | MRED MLS |
Room Specifics
Total Bedrooms: 3
Bedrooms Above Ground: 2
Bedrooms Below Ground: 1
Dimensions: —
Floor Type: Hardwood
Dimensions: —
Floor Type: Other
Full Bathrooms: 2
Bathroom Amenities: —
Bathroom in Basement: 1
Rooms: Office
Basement Description: Finished,Exterior Access
Other Specifics
| 2 | |
| Block | |
| Asphalt | |
| Patio | |
| Fenced Yard | |
| 122X70X122X70 | |
| Unfinished | |
| None | |
| Hardwood Floors, First Floor Bedroom, First Floor Full Bath | |
| Range, Microwave, Dishwasher, Refrigerator, Washer, Dryer, Disposal, Stainless Steel Appliance(s) | |
| Not in DB | |
| Dock, Water Rights, Street Lights, Street Paved | |
| — | |
| — | |
| — |
Tax History
| Year | Property Taxes |
|---|---|
| 2016 | $3,751 |
Contact Agent
Nearby Similar Homes
Nearby Sold Comparables
Contact Agent
Listing Provided By
RE/MAX Unlimited Northwest

