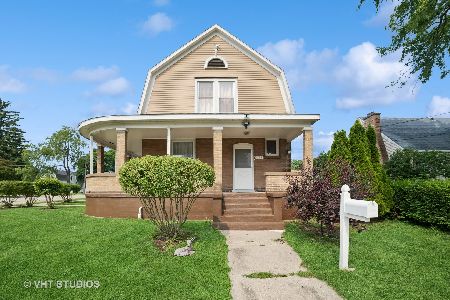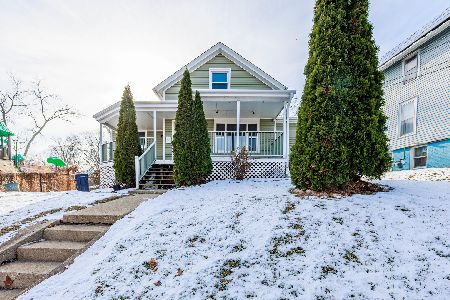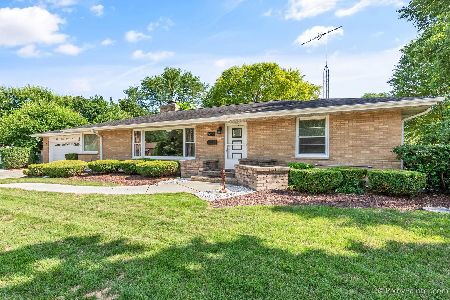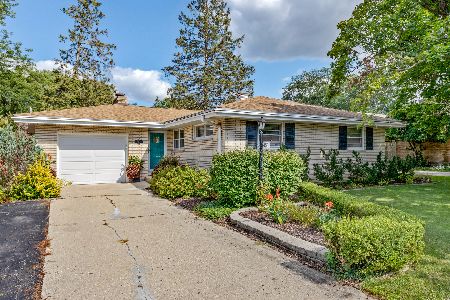971 Demmond Street, Elgin, Illinois 60123
$187,500
|
Sold
|
|
| Status: | Closed |
| Sqft: | 1,323 |
| Cost/Sqft: | $159 |
| Beds: | 3 |
| Baths: | 3 |
| Year Built: | 1957 |
| Property Taxes: | $4,561 |
| Days On Market: | 2665 |
| Lot Size: | 0,18 |
Description
Although the decor is dated, this ranch home is solidly built, in great condition and ready for its new owners.! It's located in the Wing Park neighborhood and on a corner lot. Hardwood floors under the carpeting on the main level. Plenty of storage throughout, and three of the closets are cedar. The basement is set up as a second living area, with a kitchen, full bath, bedroom and family room, should additional family need to live here with privacy. Estate property and being sold as is, but the home has been well maintained.
Property Specifics
| Single Family | |
| — | |
| Ranch | |
| 1957 | |
| Full | |
| — | |
| No | |
| 0.18 |
| Kane | |
| — | |
| 0 / Not Applicable | |
| None | |
| Public | |
| Public Sewer | |
| 10105829 | |
| 0610482001 |
Property History
| DATE: | EVENT: | PRICE: | SOURCE: |
|---|---|---|---|
| 16 Dec, 2009 | Sold | $187,500 | MRED MLS |
| 23 Oct, 2009 | Under contract | $195,500 | MRED MLS |
| 8 Apr, 2009 | Listed for sale | $195,500 | MRED MLS |
| 28 Feb, 2019 | Sold | $187,500 | MRED MLS |
| 13 Dec, 2018 | Under contract | $210,000 | MRED MLS |
| — | Last price change | $215,000 | MRED MLS |
| 8 Oct, 2018 | Listed for sale | $225,000 | MRED MLS |
| 24 Sep, 2020 | Sold | $249,500 | MRED MLS |
| 11 Aug, 2020 | Under contract | $249,900 | MRED MLS |
| 27 Jul, 2020 | Listed for sale | $249,900 | MRED MLS |
Room Specifics
Total Bedrooms: 4
Bedrooms Above Ground: 3
Bedrooms Below Ground: 1
Dimensions: —
Floor Type: Carpet
Dimensions: —
Floor Type: Carpet
Dimensions: —
Floor Type: Carpet
Full Bathrooms: 3
Bathroom Amenities: —
Bathroom in Basement: 1
Rooms: Foyer,Eating Area,Kitchen
Basement Description: Finished
Other Specifics
| 2 | |
| Concrete Perimeter | |
| Concrete | |
| — | |
| Corner Lot,Landscaped | |
| 132X60 | |
| Pull Down Stair | |
| None | |
| Hardwood Floors, First Floor Bedroom, In-Law Arrangement, First Floor Full Bath | |
| Range, Dishwasher, Refrigerator, Disposal, Cooktop, Built-In Oven, Range Hood | |
| Not in DB | |
| — | |
| — | |
| — | |
| — |
Tax History
| Year | Property Taxes |
|---|---|
| 2009 | $5,276 |
| 2019 | $4,561 |
| 2020 | $4,777 |
Contact Agent
Nearby Similar Homes
Nearby Sold Comparables
Contact Agent
Listing Provided By
Coldwell Banker Residential











